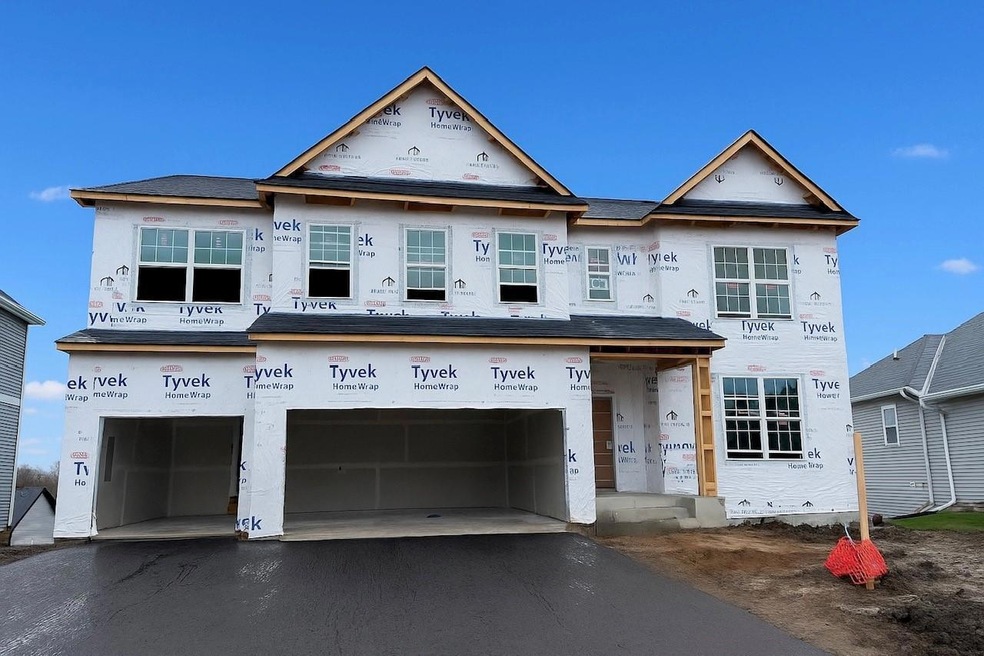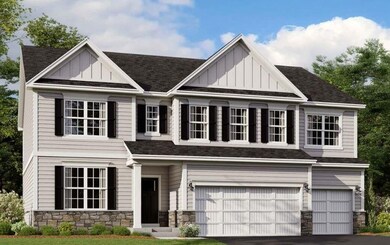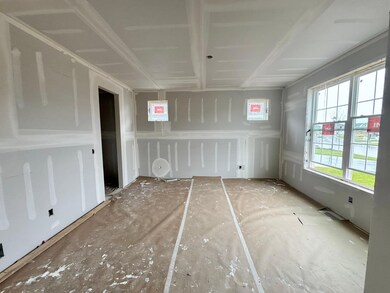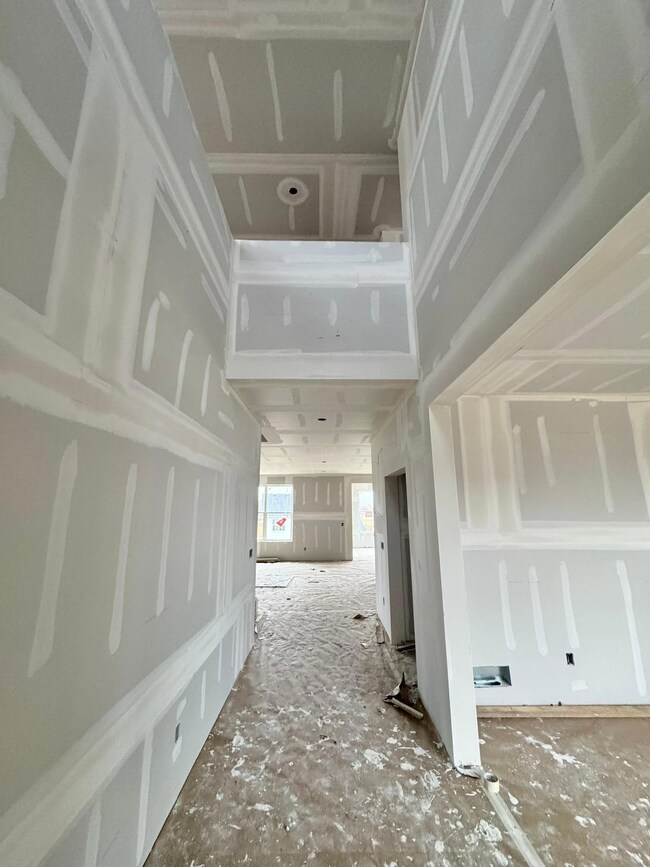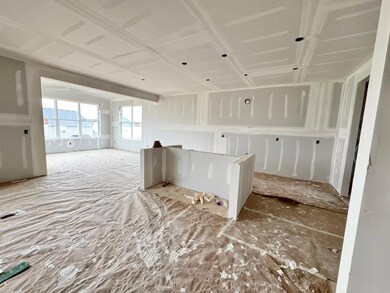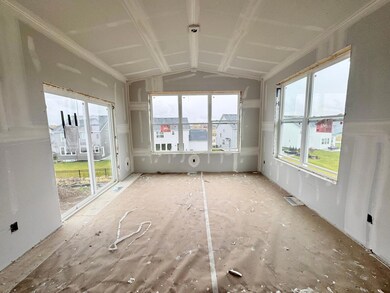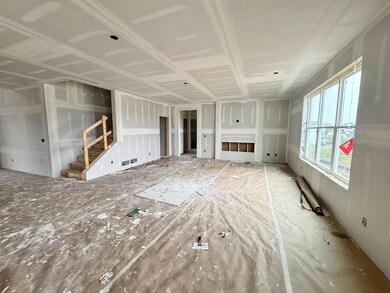2699 Kenwood Ave NE Saint Michael, MN 55376
Estimated payment $3,533/month
Highlights
- New Construction
- Loft
- Stainless Steel Appliances
- St. Michael Elementary School Rated A
- Double Oven
- 5-minute walk to Barthel Park
About This Home
Introducing the Nicholas — a nearly 4,000 sq. ft. new construction home in the desirable Lakeshore Park community. Featuring four bedrooms up, including a loft, Jack-and-Jill bath, junior suite, and luxurious owner’s suite with dual walk-in closets and spa bath. The main level offers formal and casual dining spaces, a light-filled morning room, gourmet kitchen, and a flexible room ideal for an office or playroom. Enjoy the warmth of the family room’s electric fireplace and open layout designed for entertaining. The unfinished walk-out lower level offers plenty of room for future expansion. Residents enjoy a private pool and nearby city park—making this the perfect blend of luxury, comfort, and community living.
Home Details
Home Type
- Single Family
Est. Annual Taxes
- $464
Year Built
- Built in 2025 | New Construction
Lot Details
- 10,520 Sq Ft Lot
- Lot Dimensions are 59x135x92x146
HOA Fees
- $68 Monthly HOA Fees
Parking
- 3 Car Attached Garage
Home Design
- Flex
- Architectural Shingle Roof
- Vinyl Siding
Interior Spaces
- 3,813 Sq Ft Home
- 2-Story Property
- Gas Fireplace
- Family Room
- Dining Room
- Loft
- Bonus Room
- Walk-Out Basement
- Washer and Dryer Hookup
Kitchen
- Double Oven
- Cooktop
- Microwave
- Dishwasher
- Stainless Steel Appliances
Bedrooms and Bathrooms
- 4 Bedrooms
Utilities
- Forced Air Heating and Cooling System
- 200+ Amp Service
Community Details
- Association fees include professional mgmt
- First Service Residential Association, Phone Number (952) 277-2716
- Built by HANS HAGEN HOMES INC
- Lakeshore Park Community
- Lakeshore Park Subdivision
Listing and Financial Details
- Property Available on 12/29/25
- Assessor Parcel Number 114405002110
Map
Home Values in the Area
Average Home Value in this Area
Tax History
| Year | Tax Paid | Tax Assessment Tax Assessment Total Assessment is a certain percentage of the fair market value that is determined by local assessors to be the total taxable value of land and additions on the property. | Land | Improvement |
|---|---|---|---|---|
| 2025 | $464 | $107,000 | $107,000 | $0 |
| 2024 | $302 | $102,000 | $102,000 | $0 |
| 2023 | $128 | $105,900 | $105,900 | $0 |
Property History
| Date | Event | Price | List to Sale | Price per Sq Ft |
|---|---|---|---|---|
| 10/08/2025 10/08/25 | For Sale | $650,000 | -- | $171 / Sq Ft |
Purchase History
| Date | Type | Sale Price | Title Company |
|---|---|---|---|
| Special Warranty Deed | $1,526,000 | Custom Home Builders Title |
Source: NorthstarMLS
MLS Number: 6799612
APN: 114-405-002110
- 2693 Kenwood Ave NE
- 2713 Kenwood Ave NE
- 2684 Kendall Ave NE
- 2677 Kenwood Ave NE
- 2712 Kensington Ave NE
- 2720 Kensington Ave NE
- 2726 Kensington Ave NE
- 10950 26th St NE
- 10949 26th St NE
- 2702 Kama Ave NE
- 2710 Kama Ave NE
- 2745 Kensington Ave NE
- 2718 Kama Ave NE
- 2590 Kenwood Ave NE
- 2748 Kepler Ave NE
- 2750 Kepler Ave NE
- 2573 Kenwood Ave NE
- 2773 Kensington Ave NE
- 2752 Kepler Ave NE
- 2754 Kepler Ave NE
- 2325 Keystone Ave NE
- 2722 Jaber Ave NE
- 11910 Town Center Dr NE
- 9 Heights Rd NE
- 11811 Frankfort Pkwy NE
- 1510 Jalger Ave NE
- 5066 Lander Ave NE
- 5400 Kingston Ln NE
- 6155-6198 Kalenda Ct NE
- 10732 County Road 37 NE
- 6583 Linwood Dr NE
- 6382 Marshall Ave NE
- 6339 Mason Ave NE
- 11451 51st Cir NE
- 11480 51st Cir NE
- 12408 69th Ln NE
- 7766 Lachman Ave NE Unit 7786
- 21831 136th Way
- 13650 Marsh View Ave
- 21505-21515 Maple Ave
