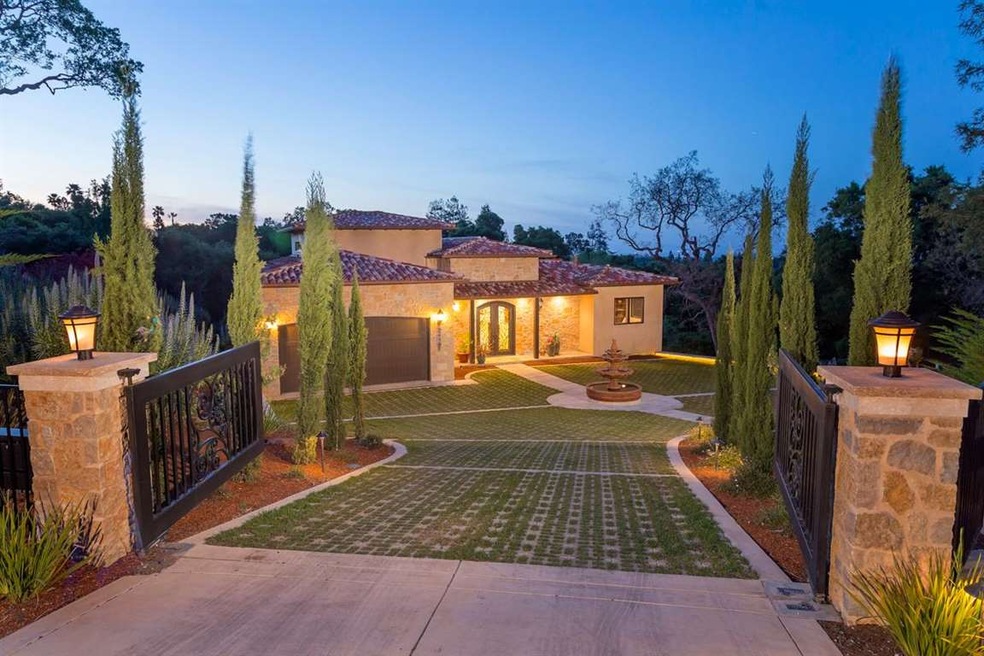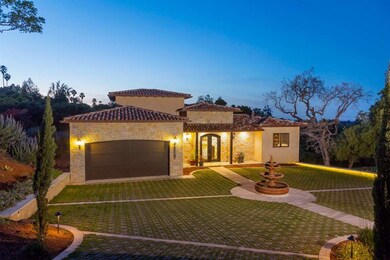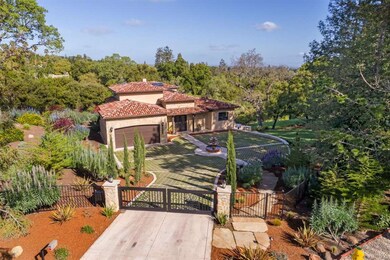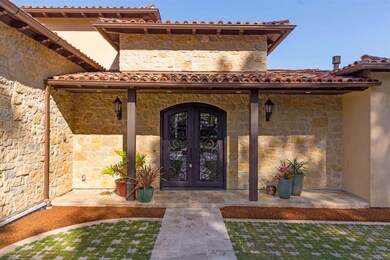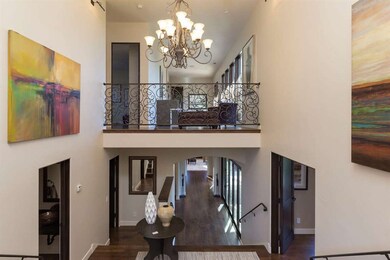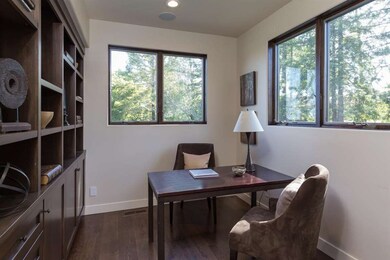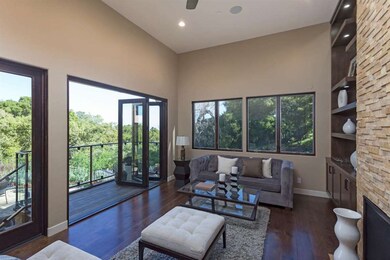
26991 Taaffe Rd Los Altos Hills, CA 94022
Highlights
- Wine Cellar
- Home Theater
- Wood Flooring
- Gardner Bullis Elementary School Rated A
- City Lights View
- Hydromassage or Jetted Bathtub
About This Home
As of August 2020New Masterpiece by award-winning local M Designs Architects with fabulous Bay views! Stunning gated entrance and vast motor court done entirely in grasscrete pavers. Foyer introduces the gorgeous hardwood floors that continue throughout the home. Library/office with entire wall of custom cabinetry. Formal living room with gas-log fireplace, retractable glass doors open to the Bay view deck, and unobstructed views. Formal dining room with picture windows and opposite wall of retractable glass doors. Fabulous chef’s kitchen with custom cabinetry and large center island with breakfast bar seating, all topped in granite. Family room fully open to the kitchen with floor-to-ceiling windows. Master bedroom suite with entire wall of Bay view windows. Lower level features a fitness center, recreation room, wine cellar and tasting room, home theatre and 2 bedroom suites. Beautifully landscaped and private grounds include lawn areas, terraces, and built-in bbq center. Excellent Los Altos schools!
Last Agent to Sell the Property
Intero Real Estate Services License #01112790 Listed on: 03/29/2017

Home Details
Home Type
- Single Family
Est. Annual Taxes
- $89,650
Year Built
- Built in 2015
Lot Details
- 1.17 Acre Lot
- Back Yard
- Zoning described as RA
Parking
- 2 Car Garage
- Garage Door Opener
- Off-Street Parking
Home Design
- Slab Foundation
- Tile Roof
- Concrete Perimeter Foundation
Interior Spaces
- 7,538 Sq Ft Home
- 2-Story Property
- High Ceiling
- 4 Fireplaces
- Gas Fireplace
- Formal Entry
- Wine Cellar
- Separate Family Room
- Formal Dining Room
- Home Theater
- Den
- City Lights Views
Kitchen
- Breakfast Bar
- Double Oven
- Gas Cooktop
- Range Hood
- Warming Drawer
- Dishwasher
- Wine Refrigerator
- Kitchen Island
- Granite Countertops
Flooring
- Wood
- Tile
Bedrooms and Bathrooms
- 6 Bedrooms
- Walk-In Closet
- Hydromassage or Jetted Bathtub
- Walk-in Shower
Laundry
- Laundry Room
- Washer and Dryer Hookup
Outdoor Features
- Balcony
- Barbecue Area
Utilities
- Forced Air Heating and Cooling System
Listing and Financial Details
- Assessor Parcel Number 182-47-004
Ownership History
Purchase Details
Home Financials for this Owner
Home Financials are based on the most recent Mortgage that was taken out on this home.Purchase Details
Home Financials for this Owner
Home Financials are based on the most recent Mortgage that was taken out on this home.Purchase Details
Purchase Details
Home Financials for this Owner
Home Financials are based on the most recent Mortgage that was taken out on this home.Purchase Details
Home Financials for this Owner
Home Financials are based on the most recent Mortgage that was taken out on this home.Purchase Details
Home Financials for this Owner
Home Financials are based on the most recent Mortgage that was taken out on this home.Purchase Details
Home Financials for this Owner
Home Financials are based on the most recent Mortgage that was taken out on this home.Purchase Details
Home Financials for this Owner
Home Financials are based on the most recent Mortgage that was taken out on this home.Purchase Details
Purchase Details
Similar Homes in the area
Home Values in the Area
Average Home Value in this Area
Purchase History
| Date | Type | Sale Price | Title Company |
|---|---|---|---|
| Grant Deed | $7,200,000 | Chicago Title Company | |
| Grant Deed | $7,000,000 | Old Republic Title Company | |
| Grant Deed | $1,800,000 | Old Republic Title Company | |
| Interfamily Deed Transfer | -- | Fidelity National Title Co | |
| Interfamily Deed Transfer | -- | Accommodation | |
| Interfamily Deed Transfer | -- | Accommodation | |
| Interfamily Deed Transfer | -- | Alliance Title Company | |
| Interfamily Deed Transfer | -- | First American Title Company | |
| Interfamily Deed Transfer | -- | First American Title Company | |
| Interfamily Deed Transfer | -- | Stewart Title | |
| Interfamily Deed Transfer | -- | Stewart Title | |
| Interfamily Deed Transfer | -- | -- | |
| Interfamily Deed Transfer | -- | -- | |
| Interfamily Deed Transfer | -- | -- |
Mortgage History
| Date | Status | Loan Amount | Loan Type |
|---|---|---|---|
| Previous Owner | $5,000,000 | New Conventional | |
| Previous Owner | $1,000,000 | Adjustable Rate Mortgage/ARM | |
| Previous Owner | $600,000 | Stand Alone Refi Refinance Of Original Loan | |
| Previous Owner | $612,000 | Purchase Money Mortgage | |
| Previous Owner | $640,000 | Purchase Money Mortgage | |
| Previous Owner | $645,000 | Purchase Money Mortgage |
Property History
| Date | Event | Price | Change | Sq Ft Price |
|---|---|---|---|---|
| 08/28/2020 08/28/20 | Sold | $7,200,000 | +0.2% | $955 / Sq Ft |
| 06/30/2020 06/30/20 | Pending | -- | -- | -- |
| 06/24/2020 06/24/20 | Price Changed | $7,188,000 | -4.1% | $954 / Sq Ft |
| 03/18/2020 03/18/20 | For Sale | $7,495,000 | +4.1% | $994 / Sq Ft |
| 03/18/2020 03/18/20 | Off Market | $7,200,000 | -- | -- |
| 09/23/2019 09/23/19 | For Sale | $7,495,000 | +7.1% | $994 / Sq Ft |
| 04/25/2017 04/25/17 | Sold | $7,000,000 | -5.3% | $929 / Sq Ft |
| 04/05/2017 04/05/17 | Pending | -- | -- | -- |
| 03/29/2017 03/29/17 | For Sale | $7,388,000 | -- | $980 / Sq Ft |
Tax History Compared to Growth
Tax History
| Year | Tax Paid | Tax Assessment Tax Assessment Total Assessment is a certain percentage of the fair market value that is determined by local assessors to be the total taxable value of land and additions on the property. | Land | Improvement |
|---|---|---|---|---|
| 2024 | $89,650 | $7,640,697 | $5,306,040 | $2,334,657 |
| 2023 | $88,482 | $7,490,880 | $5,202,000 | $2,288,880 |
| 2022 | $87,695 | $7,344,000 | $5,100,000 | $2,244,000 |
| 2021 | $88,099 | $7,200,000 | $5,000,000 | $2,200,000 |
| 2020 | $92,478 | $7,428,455 | $3,501,986 | $3,926,469 |
| 2019 | $88,022 | $7,282,800 | $3,433,320 | $3,849,480 |
| 2018 | $86,997 | $7,140,000 | $3,366,000 | $3,774,000 |
| 2017 | $79,938 | $6,679,030 | $1,987,030 | $4,692,000 |
| 2016 | $76,665 | $6,548,069 | $1,948,069 | $4,600,000 |
| 2015 | $46,326 | $3,933,808 | $1,918,808 | $2,015,000 |
| 2014 | $24,245 | $2,004,002 | $1,881,222 | $122,780 |
Agents Affiliated with this Home
-

Seller's Agent in 2020
Kathy Bridgman
Compass
(650) 209-1589
199 Total Sales
-

Buyer's Agent in 2020
Tim Foy
Midtown Realty
(650) 387-5078
94 Total Sales
-

Seller's Agent in 2017
Mini Kalkat
Intero Real Estate Services
(650) 823-7835
142 Total Sales
-

Seller Co-Listing Agent in 2017
David Troyer
Intero Real Estate Services
(650) 440-5076
394 Total Sales
-
A
Buyer's Agent in 2017
Al Garcia
Coldwell Banker Prestige Prop
Map
Source: MLSListings
MLS Number: ML81644415
APN: 182-47-004
- 27000 Almaden Ct
- 27500 La Vida Real
- 27655 Black Mountain Rd
- 13038 Vista Del Valle Ct
- 27600 Edgerton Rd
- 0 Arroyo Way Unit ML81991983
- 28025 Natoma Rd
- 19760 Natoma Oaks Ln
- 27388 Sherlock Ct
- 27586 Moody Rd
- 28500 Matadero Creek Ln
- 27763 Altamont Cir
- 13206 Wright Way
- 11510 Summit Wood Rd
- 0 Moody Rd
- 12911 Atherton Ct
- 12650 Viscaino Ct
- 28140 Story Hill Ln
- 13321 La Paloma Rd
- 26960 Orchard Hill Ln
