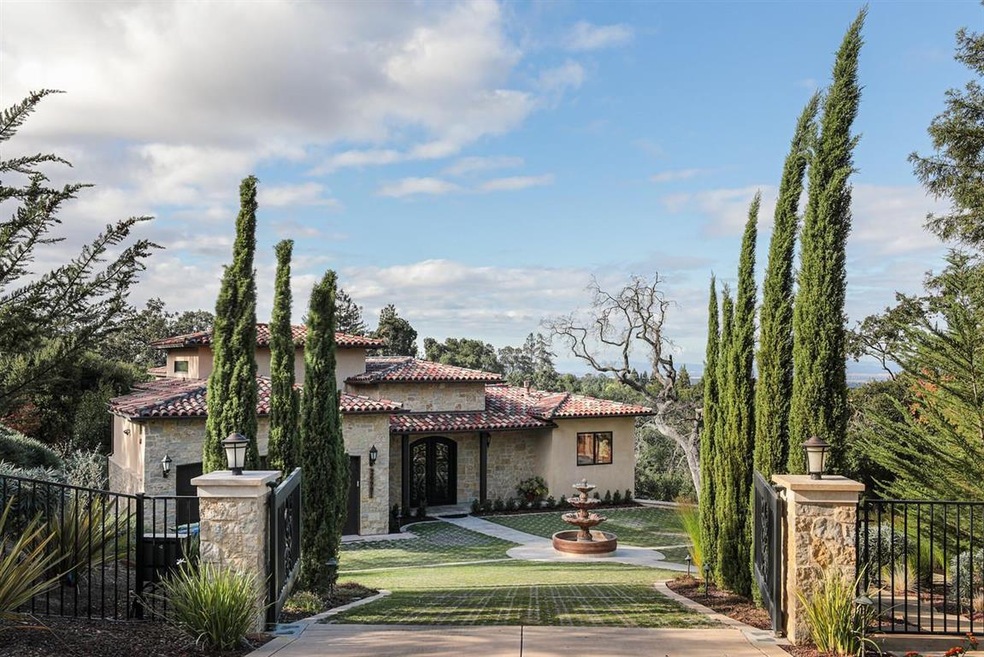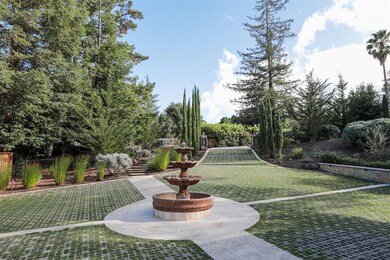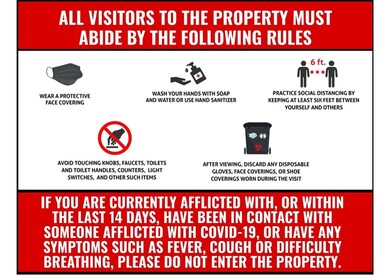
26991 Taaffe Rd Los Altos Hills, CA 94022
Highlights
- Wine Cellar
- Home Theater
- Primary Bedroom Suite
- Gardner Bullis Elementary School Rated A
- Solar Power System
- Fireplace in Primary Bedroom
About This Home
As of August 2020Gorgeous two year old home with amazing bay views. Mediterranean masterpiece completed in 2017. 6 bedrooms, 7 full baths and 2 half baths. Office, fitness center with spa bath, recreation room, theater, wine cellar and tasting room. Gorgeous hardwood floors throughout, heated floors in some bathrooms and much more. Beautifully landscaped with outdoor kitchen. Excellent Los Altos school.
Home Details
Home Type
- Single Family
Est. Annual Taxes
- $89,650
Year Built
- 2015
Lot Details
- 1.21 Acre Lot
- Fenced
- Sprinklers on Timer
- Drought Tolerant Landscaping
- Back Yard
Parking
- 2 Car Garage
- Electric Vehicle Home Charger
- Garage Door Opener
- Electric Gate
- Secured Garage or Parking
- Guest Parking
Home Design
- Ceiling Insulation
- Tile Roof
- Concrete Perimeter Foundation
Interior Spaces
- 7,538 Sq Ft Home
- 2-Story Property
- High Ceiling
- Ceiling Fan
- Gas Log Fireplace
- Double Pane Windows
- Mud Room
- Wine Cellar
- Family Room with Fireplace
- 3 Fireplaces
- Living Room with Fireplace
- Formal Dining Room
- Home Theater
- Den
- Utility Room
- Attic Fan
- Finished Basement
Kitchen
- Open to Family Room
- Breakfast Bar
- Built-In Oven
- Electric Oven
- Gas Cooktop
- Range Hood
- Microwave
- Dishwasher
- Wine Refrigerator
- Kitchen Island
- Granite Countertops
Flooring
- Wood
- Radiant Floor
- Stone
- Tile
Bedrooms and Bathrooms
- 6 Bedrooms
- Main Floor Bedroom
- Fireplace in Primary Bedroom
- Primary Bedroom Suite
- Walk-In Closet
- Granite Bathroom Countertops
- Bidet
- Dual Sinks
- Dual Flush Toilets
- Low Flow Toliet
- Jetted Tub in Primary Bathroom
- Hydromassage or Jetted Bathtub
- Bathtub with Shower
- Steam Shower
- Walk-in Shower
Laundry
- Laundry Room
- Laundry on upper level
- Washer and Dryer
- Laundry Tub
Home Security
- Alarm System
- Fire and Smoke Detector
- Fire Sprinkler System
Outdoor Features
- Balcony
- Outdoor Fireplace
- Built-In Barbecue
- Barbecue Area
Utilities
- Forced Air Zoned Heating and Cooling System
- Thermostat
- 220 Volts
- Tankless Water Heater
Additional Features
- Solar Power System
- Horses Potentially Allowed on Property
Ownership History
Purchase Details
Home Financials for this Owner
Home Financials are based on the most recent Mortgage that was taken out on this home.Purchase Details
Home Financials for this Owner
Home Financials are based on the most recent Mortgage that was taken out on this home.Purchase Details
Purchase Details
Home Financials for this Owner
Home Financials are based on the most recent Mortgage that was taken out on this home.Purchase Details
Home Financials for this Owner
Home Financials are based on the most recent Mortgage that was taken out on this home.Purchase Details
Home Financials for this Owner
Home Financials are based on the most recent Mortgage that was taken out on this home.Purchase Details
Home Financials for this Owner
Home Financials are based on the most recent Mortgage that was taken out on this home.Purchase Details
Home Financials for this Owner
Home Financials are based on the most recent Mortgage that was taken out on this home.Purchase Details
Purchase Details
Similar Homes in Los Altos Hills, CA
Home Values in the Area
Average Home Value in this Area
Purchase History
| Date | Type | Sale Price | Title Company |
|---|---|---|---|
| Grant Deed | $7,200,000 | Chicago Title Company | |
| Grant Deed | $7,000,000 | Old Republic Title Company | |
| Grant Deed | $1,800,000 | Old Republic Title Company | |
| Interfamily Deed Transfer | -- | Fidelity National Title Co | |
| Interfamily Deed Transfer | -- | Accommodation | |
| Interfamily Deed Transfer | -- | Accommodation | |
| Interfamily Deed Transfer | -- | Alliance Title Company | |
| Interfamily Deed Transfer | -- | First American Title Company | |
| Interfamily Deed Transfer | -- | First American Title Company | |
| Interfamily Deed Transfer | -- | Stewart Title | |
| Interfamily Deed Transfer | -- | Stewart Title | |
| Interfamily Deed Transfer | -- | -- | |
| Interfamily Deed Transfer | -- | -- | |
| Interfamily Deed Transfer | -- | -- |
Mortgage History
| Date | Status | Loan Amount | Loan Type |
|---|---|---|---|
| Previous Owner | $5,000,000 | New Conventional | |
| Previous Owner | $1,000,000 | Adjustable Rate Mortgage/ARM | |
| Previous Owner | $600,000 | Stand Alone Refi Refinance Of Original Loan | |
| Previous Owner | $612,000 | Purchase Money Mortgage | |
| Previous Owner | $640,000 | Purchase Money Mortgage | |
| Previous Owner | $645,000 | Purchase Money Mortgage |
Property History
| Date | Event | Price | Change | Sq Ft Price |
|---|---|---|---|---|
| 08/28/2020 08/28/20 | Sold | $7,200,000 | +0.2% | $955 / Sq Ft |
| 06/30/2020 06/30/20 | Pending | -- | -- | -- |
| 06/24/2020 06/24/20 | Price Changed | $7,188,000 | -4.1% | $954 / Sq Ft |
| 03/18/2020 03/18/20 | For Sale | $7,495,000 | +4.1% | $994 / Sq Ft |
| 03/18/2020 03/18/20 | Off Market | $7,200,000 | -- | -- |
| 09/23/2019 09/23/19 | For Sale | $7,495,000 | +7.1% | $994 / Sq Ft |
| 04/25/2017 04/25/17 | Sold | $7,000,000 | -5.3% | $929 / Sq Ft |
| 04/05/2017 04/05/17 | Pending | -- | -- | -- |
| 03/29/2017 03/29/17 | For Sale | $7,388,000 | -- | $980 / Sq Ft |
Tax History Compared to Growth
Tax History
| Year | Tax Paid | Tax Assessment Tax Assessment Total Assessment is a certain percentage of the fair market value that is determined by local assessors to be the total taxable value of land and additions on the property. | Land | Improvement |
|---|---|---|---|---|
| 2024 | $89,650 | $7,640,697 | $5,306,040 | $2,334,657 |
| 2023 | $88,482 | $7,490,880 | $5,202,000 | $2,288,880 |
| 2022 | $87,695 | $7,344,000 | $5,100,000 | $2,244,000 |
| 2021 | $88,099 | $7,200,000 | $5,000,000 | $2,200,000 |
| 2020 | $92,478 | $7,428,455 | $3,501,986 | $3,926,469 |
| 2019 | $88,022 | $7,282,800 | $3,433,320 | $3,849,480 |
| 2018 | $86,997 | $7,140,000 | $3,366,000 | $3,774,000 |
| 2017 | $79,938 | $6,679,030 | $1,987,030 | $4,692,000 |
| 2016 | $76,665 | $6,548,069 | $1,948,069 | $4,600,000 |
| 2015 | $46,326 | $3,933,808 | $1,918,808 | $2,015,000 |
| 2014 | $24,245 | $2,004,002 | $1,881,222 | $122,780 |
Agents Affiliated with this Home
-

Seller's Agent in 2020
Kathy Bridgman
Compass
(650) 209-1589
199 Total Sales
-

Buyer's Agent in 2020
Tim Foy
Midtown Realty
(650) 387-5078
94 Total Sales
-

Seller's Agent in 2017
Mini Kalkat
Intero Real Estate Services
(650) 823-7835
141 Total Sales
-

Seller Co-Listing Agent in 2017
David Troyer
Intero Real Estate Services
(650) 440-5076
394 Total Sales
-
A
Buyer's Agent in 2017
Al Garcia
Coldwell Banker Prestige Prop
Map
Source: MLSListings
MLS Number: ML81769740
APN: 182-47-004
- 27000 Almaden Ct
- 27500 La Vida Real
- 27655 Black Mountain Rd
- 13038 Vista Del Valle Ct
- 27600 Edgerton Rd
- 0 Arroyo Way Unit ML81991983
- 28025 Natoma Rd
- 19760 Natoma Oaks Ln
- 27388 Sherlock Ct
- 27586 Moody Rd
- 28500 Matadero Creek Ln
- 27763 Altamont Cir
- 13206 Wright Way
- 11510 Summit Wood Rd
- 0 Moody Rd
- 12911 Atherton Ct
- 12650 Viscaino Ct
- 28140 Story Hill Ln
- 13321 La Paloma Rd
- 26960 Orchard Hill Ln


