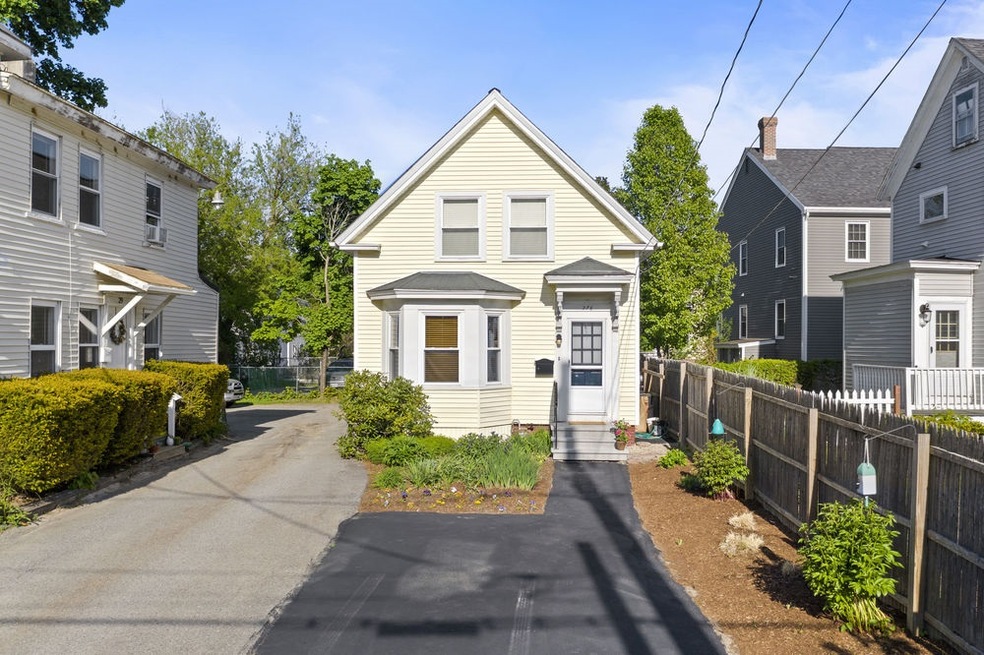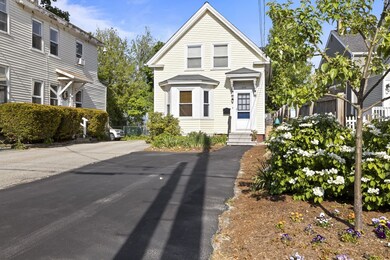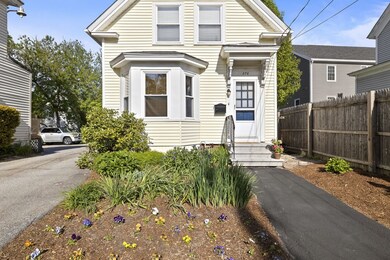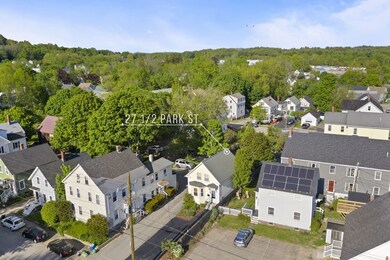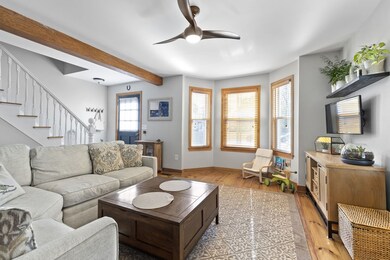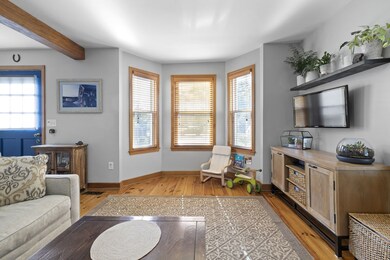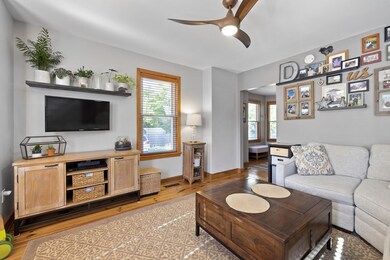
Highlights
- Wood Flooring
- Landscaped
- High Speed Internet
- New Englander Architecture
About This Home
As of July 2020Light, bright and loaded with updates. This beautiful home even more stunning inside then well thought out backyard oasis. Enter this wonderful home with gleaming hardwood floors, beautiful details, custom wood blinds throughout. The gorgeous updated kitchen has tile floors, new custom cabinets, granite countertop including a spacious island and Bosch appliances round out this cooks kitchen. The first floor also has a warm and inviting living room, office with custom cabinets along with the first floor laundry and a dining room. Upstairs has two spacious bedrooms with big windows, and beautiful bathroom with glass shower. This home is incredible well thought out with many details to make it feel larger. The full basement is great for storage or as a workshop space. Walking distance to the Park Street Playground and Downtown Dover. This is a must see to appreciate how truly wonderful this home! Showings Start Saturday 5/30/2020.
Last Agent to Sell the Property
KW Coastal and Lakes & Mountains Realty License #056048 Listed on: 05/28/2020

Home Details
Home Type
- Single Family
Est. Annual Taxes
- $5,271
Year Built
- Built in 1900
Lot Details
- 3,485 Sq Ft Lot
- Landscaped
- Lot Sloped Up
- Property is zoned RM-U
Parking
- Paved Parking
Home Design
- New Englander Architecture
- Concrete Foundation
- Wood Frame Construction
- Shingle Roof
- Vinyl Siding
Interior Spaces
- 2-Story Property
- Fire and Smoke Detector
- Washer and Dryer Hookup
Kitchen
- Gas Range
- Range Hood
- Dishwasher
Flooring
- Wood
- Tile
Bedrooms and Bathrooms
- 2 Bedrooms
- 1 Full Bathroom
Unfinished Basement
- Basement Fills Entire Space Under The House
- Interior Basement Entry
Schools
- Horne Street Elementary School
- Dover Middle School
- Dover High School
Utilities
- Heating System Uses Natural Gas
- Electric Water Heater
- High Speed Internet
Listing and Financial Details
- Tax Lot 127
Ownership History
Purchase Details
Purchase Details
Home Financials for this Owner
Home Financials are based on the most recent Mortgage that was taken out on this home.Purchase Details
Home Financials for this Owner
Home Financials are based on the most recent Mortgage that was taken out on this home.Purchase Details
Home Financials for this Owner
Home Financials are based on the most recent Mortgage that was taken out on this home.Similar Home in Dover, NH
Home Values in the Area
Average Home Value in this Area
Purchase History
| Date | Type | Sale Price | Title Company |
|---|---|---|---|
| Warranty Deed | $399,933 | None Available | |
| Warranty Deed | $283,533 | None Available | |
| Warranty Deed | $178,000 | -- | |
| Warranty Deed | $75,000 | -- |
Mortgage History
| Date | Status | Loan Amount | Loan Type |
|---|---|---|---|
| Previous Owner | $278,364 | FHA | |
| Previous Owner | $174,775 | FHA | |
| Previous Owner | $28,000 | Unknown | |
| Previous Owner | $60,000 | No Value Available |
Property History
| Date | Event | Price | Change | Sq Ft Price |
|---|---|---|---|---|
| 07/31/2020 07/31/20 | Sold | $283,500 | +2.2% | $248 / Sq Ft |
| 06/02/2020 06/02/20 | Pending | -- | -- | -- |
| 05/28/2020 05/28/20 | For Sale | $277,500 | +55.9% | $243 / Sq Ft |
| 06/15/2015 06/15/15 | Sold | $178,000 | 0.0% | $156 / Sq Ft |
| 05/05/2015 05/05/15 | Pending | -- | -- | -- |
| 04/30/2015 04/30/15 | For Sale | $178,000 | -- | $156 / Sq Ft |
Tax History Compared to Growth
Tax History
| Year | Tax Paid | Tax Assessment Tax Assessment Total Assessment is a certain percentage of the fair market value that is determined by local assessors to be the total taxable value of land and additions on the property. | Land | Improvement |
|---|---|---|---|---|
| 2024 | $6,018 | $331,200 | $119,200 | $212,000 |
| 2023 | $5,640 | $301,600 | $115,400 | $186,200 |
| 2022 | $5,466 | $275,500 | $107,700 | $167,800 |
| 2021 | $5,816 | $268,000 | $115,400 | $152,600 |
| 2020 | $5,882 | $236,700 | $111,500 | $125,200 |
| 2019 | $5,612 | $222,800 | $100,000 | $122,800 |
| 2018 | $5,271 | $211,500 | $92,300 | $119,200 |
| 2017 | $4,587 | $177,300 | $61,500 | $115,800 |
| 2016 | $4,359 | $165,800 | $65,200 | $100,600 |
| 2015 | $3,789 | $142,400 | $65,200 | $77,200 |
| 2014 | $3,704 | $142,400 | $65,200 | $77,200 |
| 2011 | $4,027 | $160,300 | $79,800 | $80,500 |
Agents Affiliated with this Home
-
Michael Whitney

Seller's Agent in 2020
Michael Whitney
KW Coastal and Lakes & Mountains Realty
(603) 610-8545
27 in this area
276 Total Sales
-
Lauren Kane

Buyer's Agent in 2020
Lauren Kane
RE/MAX
(603) 498-0630
9 in this area
41 Total Sales
-
Beverly Brooks

Seller's Agent in 2015
Beverly Brooks
RE/MAX
(603) 770-7039
8 in this area
118 Total Sales
-
Z
Buyer's Agent in 2015
Zachary Corbett
KW Coastal and Lakes & Mountains Realty
Map
Source: PrimeMLS
MLS Number: 4807745
APN: DOVR-027127
- 12B Park St
- 19 Baker St
- 14-16 New York St
- 71 Hill St
- 39 New York St
- 99-101 Broadway
- 96 Broadway Unit 98
- 19 Sixth St Unit 19
- 36 Oak St
- 42 Forest St
- 34 Floral Ave Unit 6
- 103 Mount Vernon St
- 725 Central Ave Unit 308
- 725 Central Ave Unit 311
- 725 Central Ave Unit 310
- 725 Central Ave Unit 103
- 725 Central Ave Unit 205
- 725 Central Ave Unit 101
- 725 Central Ave Unit 309
- 725 Central Ave Unit 204
