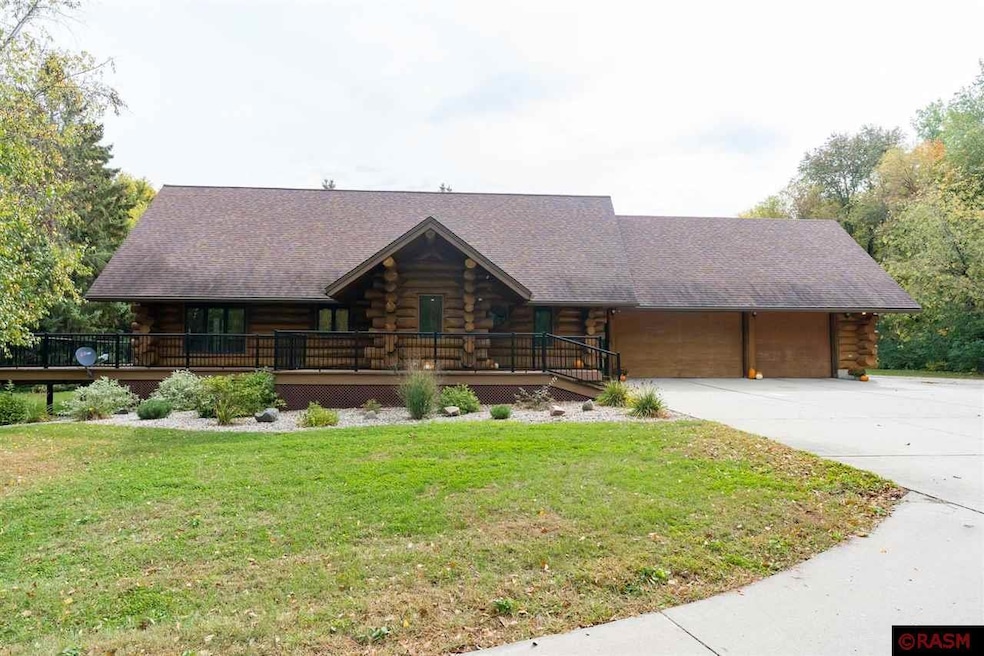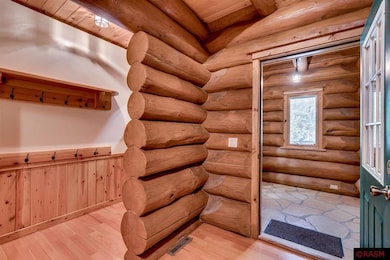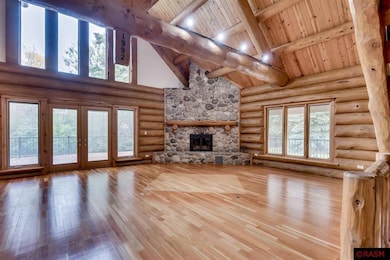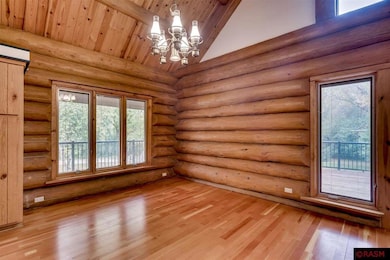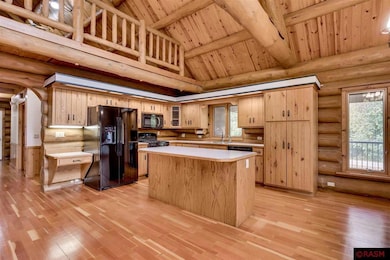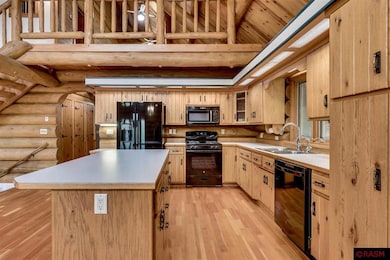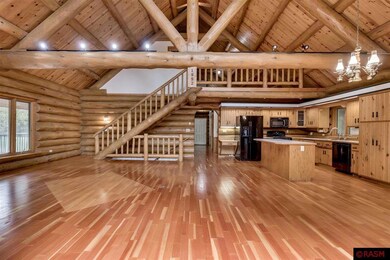
27 27 W Raven Rock Rd Mankato, MN 56001
Estimated payment $3,458/month
Highlights
- Indoor Pool
- Heated Floors
- Multiple Fireplaces
- RV Access or Parking
- Open Floorplan
- Vaulted Ceiling
About This Home
Welcome home! Located in Mankato's Sleepy Hollow subd., this beautiful log home on a wooded lot is waiting for you. It boasts 4+ bedrooms, 5 baths, 2 wood burning fireplaces, 3 car attached garage, and 18x22 detached garage. The main level features an open, vaulted kitchen, dining and living room. The kitchen includes a center island, lots of cabinets, pantry, and wall of windows to bring in tons of natural light. Main level features primary bedroom with bath and french doors to the deck. Laundry room is located in the mud room off the garage. The upper level includes an extra large loft, bonus room, and bedroom with 3/4 bath and door to balcony. More awaits you in the lower level like the family room, a bedroom with fireplace, another large bedroom, 2 baths, and a smaller room which would make a perfect office or workout area. The surprise feature in the lower level: slide the bookcase in the family room and discover the hidden room. There are an additional 2.5 acres available from the previous owner, located just west of this parcel. This could provide extra space or the option to add an outbuilding.
Home Details
Home Type
- Single Family
Est. Annual Taxes
- $5,266
Year Built
- Built in 1992
Lot Details
- 1.6 Acre Lot
- Lot Dimensions are 250 x 330
- Property fronts a county road
- Many Trees
Home Design
- Log Cabin
- Poured Concrete
- Asphalt Shingled Roof
- Log Siding
Interior Spaces
- Open Floorplan
- Woodwork
- Vaulted Ceiling
- Ceiling Fan
- Multiple Fireplaces
- Basement Fills Entire Space Under The House
- Dryer
Kitchen
- Range<<rangeHoodToken>>
- Dishwasher
- Kitchen Island
Flooring
- Wood
- Heated Floors
- Tile
Bedrooms and Bathrooms
- 5 Bedrooms
- Bathroom on Main Level
Parking
- 4 Car Garage
- Garage Door Opener
- Driveway
- RV Access or Parking
Eco-Friendly Details
- Air Exchanger
Pool
- Indoor Pool
- In Ground Pool
Outdoor Features
- Access to stream, creek or river
- Balcony
- Storage Shed
Utilities
- Hot Water Heating System
- Geothermal Heating and Cooling
- Heating System Powered By Leased Propane
- Water Softener is Owned
- Private Sewer
Community Details
- Property is near a ravine
Listing and Financial Details
- Assessor Parcel Number R430922351015
Map
Home Values in the Area
Average Home Value in this Area
Tax History
| Year | Tax Paid | Tax Assessment Tax Assessment Total Assessment is a certain percentage of the fair market value that is determined by local assessors to be the total taxable value of land and additions on the property. | Land | Improvement |
|---|---|---|---|---|
| 2025 | $5,452 | $662,500 | $87,700 | $574,800 |
| 2024 | $5,452 | $588,000 | $87,700 | $500,300 |
| 2023 | $5,000 | $604,300 | $87,700 | $516,600 |
| 2022 | $5,476 | $556,900 | $87,700 | $469,200 |
| 2021 | $5,286 | $540,600 | $87,700 | $452,900 |
| 2020 | $4,556 | $476,900 | $61,800 | $415,100 |
| 2019 | $4,492 | $476,900 | $61,800 | $415,100 |
| 2018 | $4,220 | $467,500 | $61,800 | $405,700 |
| 2017 | $3,616 | $439,700 | $61,800 | $377,900 |
| 2016 | $3,436 | $397,700 | $61,800 | $335,900 |
| 2015 | $33 | $379,000 | $61,800 | $317,200 |
| 2014 | $3,654 | $382,600 | $61,800 | $320,800 |
Property History
| Date | Event | Price | Change | Sq Ft Price |
|---|---|---|---|---|
| 07/11/2025 07/11/25 | Pending | -- | -- | -- |
| 07/10/2025 07/10/25 | Price Changed | $545,000 | +3.8% | $107 / Sq Ft |
| 07/07/2025 07/07/25 | For Sale | $525,000 | -- | $103 / Sq Ft |
Purchase History
| Date | Type | Sale Price | Title Company |
|---|---|---|---|
| Quit Claim Deed | -- | None Available |
Mortgage History
| Date | Status | Loan Amount | Loan Type |
|---|---|---|---|
| Previous Owner | $293,250 | New Conventional |
Similar Homes in Mankato, MN
Source: REALTOR® Association of Southern Minnesota
MLS Number: 7037994
APN: R43-09-22-351-015
