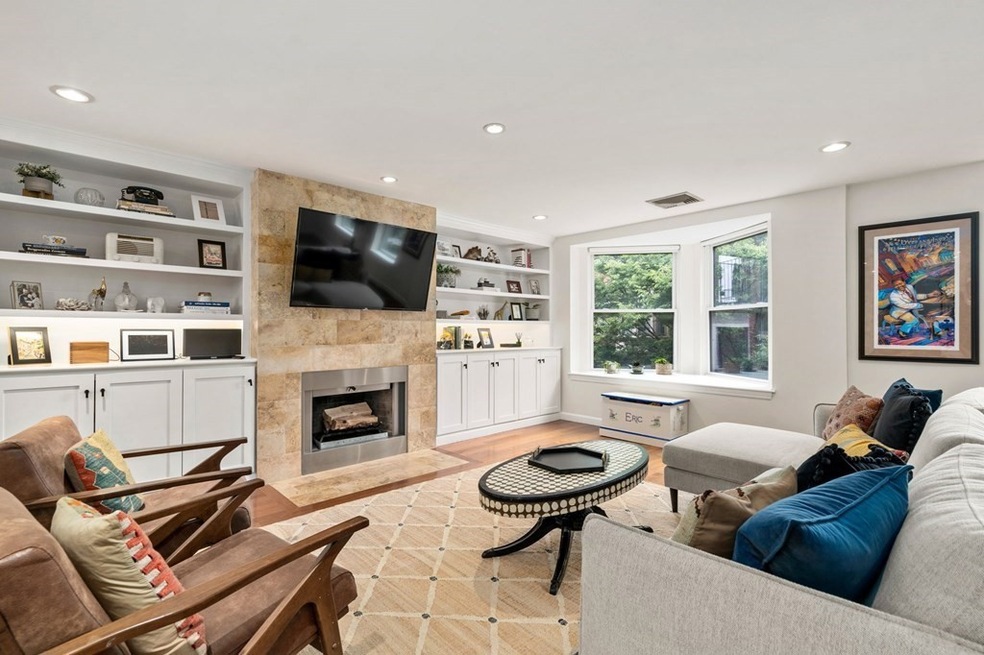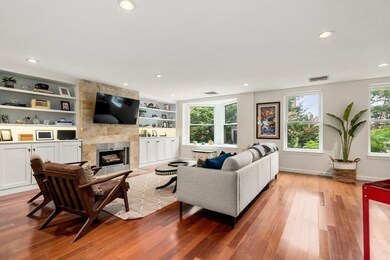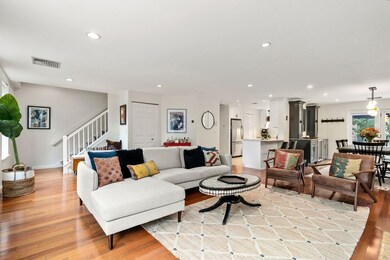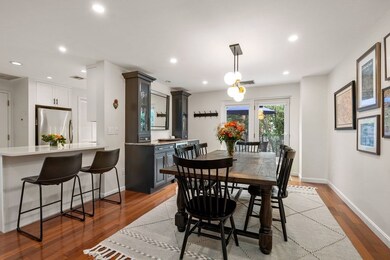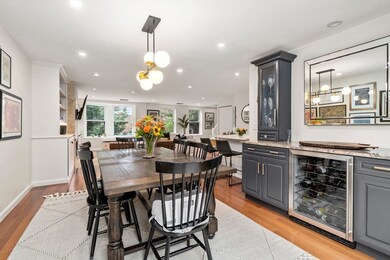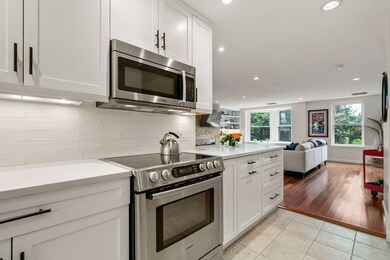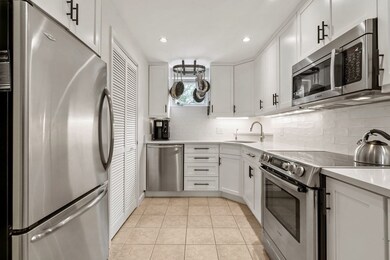
27-37 Chestnut St Unit 209 Boston, MA 02129
Thompson Square-Bunker Hill NeighborhoodEstimated Value: $1,204,000 - $1,466,000
Highlights
- Marina
- Property is near public transit
- Wine Refrigerator
- Medical Services
- 1 Fireplace
- 4-minute walk to Paul Revere Park
About This Home
As of October 2023Located on sought after gas-lit and tree lined Chestnut Street, this well appointed 3 bedroom, 2 full bath upper level condo with 1,572 square feet is a rare find! Offering a recently updated crisp white kitchen w/ breakfast bar that opens to a spacious living and dining room w/ dry bar and beverage fridge. The living space features marble wood-burning fireplace flanked by custom built-in shelving, along with a full bath all flowing seamlessly to the large private patio. Second floor offers 3 spacious bedrooms, two bedrooms with sliding glass doors that allow the outdoors in, all with custom California Closets. A marble tiled full bath and W/D complete this level. The unit comes with 1 car deeded garage parking, and the association has 1 guest parking space. Located in the Monument Sq neighborhood and around the corner from the Training field park, a beautiful setting and close to all the shops and restaurants that make for easy and comfortable city living.
Townhouse Details
Home Type
- Townhome
Est. Annual Taxes
- $6,696
Year Built
- Built in 1989
Lot Details
- 1,568
HOA Fees
- $678 Monthly HOA Fees
Parking
- 1 Car Attached Garage
- Tuck Under Parking
- Parking Storage or Cabinetry
- Off-Street Parking
- Deeded Parking
Home Design
- Half Duplex
- Rubber Roof
Interior Spaces
- 1,572 Sq Ft Home
- 2-Story Property
- 1 Fireplace
Kitchen
- Built-In Range
- Microwave
- Freezer
- Dishwasher
- Wine Refrigerator
- Disposal
Bedrooms and Bathrooms
- 3 Bedrooms
- 2 Full Bathrooms
Laundry
- Laundry in unit
- Dryer
- Washer
Home Security
- Intercom
- Door Monitored By TV
Location
- Property is near public transit
- Property is near schools
Additional Features
- Enclosed patio or porch
- Forced Air Heating and Cooling System
Listing and Financial Details
- Assessor Parcel Number 1278302
Community Details
Overview
- Association fees include water, sewer, insurance, maintenance structure, snow removal, trash
- 24 Units
Amenities
- Medical Services
- Shops
Recreation
- Marina
- Park
- Jogging Path
- Bike Trail
Pet Policy
- Pets Allowed
Ownership History
Purchase Details
Purchase Details
Home Financials for this Owner
Home Financials are based on the most recent Mortgage that was taken out on this home.Purchase Details
Purchase Details
Home Financials for this Owner
Home Financials are based on the most recent Mortgage that was taken out on this home.Similar Homes in the area
Home Values in the Area
Average Home Value in this Area
Purchase History
| Date | Buyer | Sale Price | Title Company |
|---|---|---|---|
| Pearce William A | $1,009,500 | None Available | |
| Pearce William A | $1,009,500 | None Available | |
| Turner Sherry L | $199,000 | -- | |
| Chestco Corp | $190,000 | -- | |
| Bisaccio Joseph P | $300,000 | -- |
Mortgage History
| Date | Status | Borrower | Loan Amount |
|---|---|---|---|
| Open | Lambergs Anne T | $635,000 | |
| Closed | Lambergs Anne T | $635,000 | |
| Closed | Pearce Rachel A | $807,600 | |
| Previous Owner | Bisaccio Joseph P | $193,900 | |
| Previous Owner | Bisaccio Joseph P | $240,000 |
Property History
| Date | Event | Price | Change | Sq Ft Price |
|---|---|---|---|---|
| 10/10/2023 10/10/23 | Sold | $1,305,000 | +1.2% | $830 / Sq Ft |
| 09/12/2023 09/12/23 | Pending | -- | -- | -- |
| 09/06/2023 09/06/23 | For Sale | $1,289,000 | -- | $820 / Sq Ft |
Tax History Compared to Growth
Tax History
| Year | Tax Paid | Tax Assessment Tax Assessment Total Assessment is a certain percentage of the fair market value that is determined by local assessors to be the total taxable value of land and additions on the property. | Land | Improvement |
|---|---|---|---|---|
| 2025 | $11,336 | $978,900 | $0 | $978,900 |
| 2024 | $10,256 | $940,900 | $0 | $940,900 |
| 2023 | $10,097 | $940,100 | $0 | $940,100 |
| 2022 | $9,833 | $903,800 | $0 | $903,800 |
| 2021 | $9,905 | $928,300 | $0 | $928,300 |
| 2020 | $11,457 | $1,084,900 | $0 | $1,084,900 |
| 2019 | $10,682 | $1,013,500 | $0 | $1,013,500 |
| 2018 | $10,116 | $965,300 | $0 | $965,300 |
| 2017 | $9,921 | $936,800 | $0 | $936,800 |
| 2016 | $9,814 | $892,200 | $0 | $892,200 |
| 2015 | $9,152 | $755,700 | $0 | $755,700 |
| 2014 | $10,199 | $810,700 | $0 | $810,700 |
Agents Affiliated with this Home
-
Tracy Shea

Seller's Agent in 2023
Tracy Shea
Coldwell Banker Realty - Boston
(617) 697-4570
66 in this area
125 Total Sales
-
Sophie Shea
S
Seller Co-Listing Agent in 2023
Sophie Shea
Coldwell Banker Realty - Boston
31 in this area
51 Total Sales
Map
Source: MLS Property Information Network (MLS PIN)
MLS Number: 73155637
APN: CHAR-000000-000002-003405-000040
- 38 Mount Vernon St Unit 1
- 43 Chestnut St
- 50 Monument Square Unit 5
- 18-18R Putnam St
- 28 Tremont St Unit 2
- 13 Monument Square Unit 2
- 37 Soley St
- 78 Bunker Hill St
- 25 Monument Square Unit 1
- 32 High St
- 24 Cordis St Unit 2
- 18 Main St Unit 1
- 39 High St
- 92 Warren St Unit W1
- 47 Harvard St Unit B402
- 28 Concord St Unit 1
- 7 Trenton St Unit 2
- 50-52 High St Unit 3
- 114 Main St Unit 1
- 30 Green St
- 27-37 Chestnut St Unit 209
- 13 Adams St
- 33 Chestnut St Unit 3&4
- 33 Chestnut St Unit 303
- 33 Chestnut St Unit 301
- 33 Chestnut St Unit 4
- 33 Chestnut St Unit 3
- 33 Chestnut St Unit 2
- 33 Chestnut St Unit 1
- 33 Chestnut St Unit 3/4,33
- 33 Chestnut St Unit 302
- 33 Chestnut St Unit 101
- 33 Chestnut St Unit 104
- 33 Chestnut St Unit 204
- 33 Chestnut St Unit 201
- 33 Chestnut St Unit 304
- 28 Chestnut St Unit 3
- 28 Chestnut St Unit 2
- 28 Chestnut St Unit 1
- 22 Chestnut St
