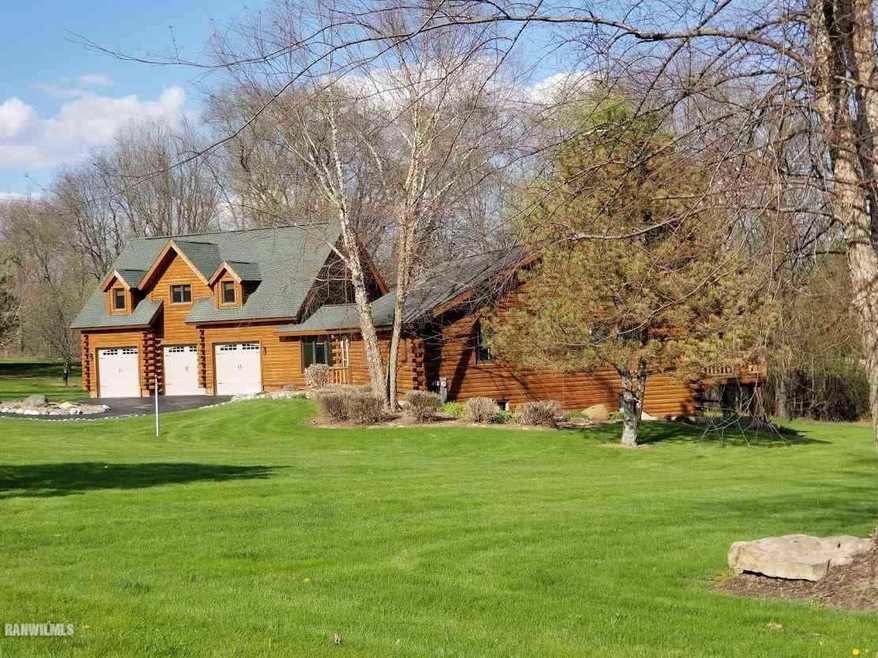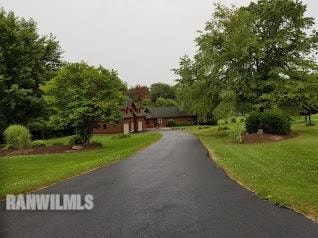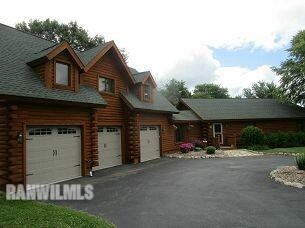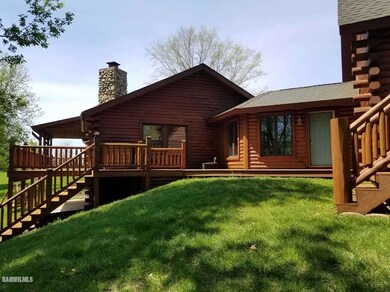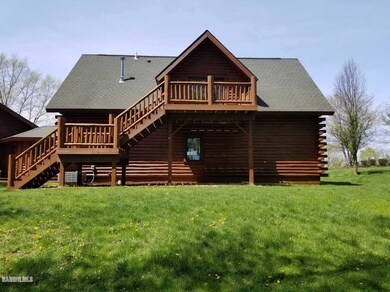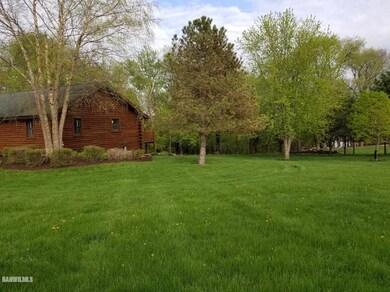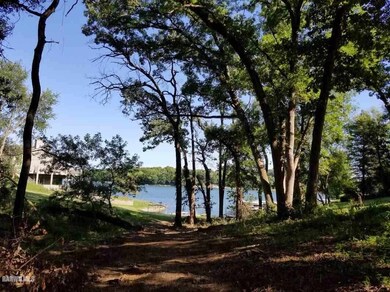
27-40 Ridgeview Dr Lanark, IL 61046
Estimated Value: $758,000 - $970,000
Highlights
- Second Kitchen
- Waterfront
- Covered Deck
- Eastland Elementary School Rated A-
- Countryside Views
- Wooded Lot
About This Home
As of September 2020Spacious corner lot with mature trees and professionally landscaped. Looking for a log home? Check. On a beautiful piece of land? Check. With nice lake views and access to the lake? Check. You have found it. This fabulous, custom built Wisconsin Log home sits on a nicely landscaped 2.58 acres with mature trees and easy path to shoreline dock at the waterfront. Welcome is written all over the foyer when you walk into this home. Enter the Great Room and get ready to sit, relax and not want to get up. Full sized stone fireplace draws all to this room. Open to the dining area and kitchen, this log home is one you will want to see. Kitchen has all SS appliances, large island, granite countertops and easy access to the covered deck that overlooks the backyard. 2 nicely sized bedrooms and a beautifully remodeled bathroom complete this level. Down in the lower level, enjoy the bright and open family room, a bonus bunk room, full bathroom and laundry area with plenty of storage. Looking for more space? Easy wall removal will expand the lower level Family Room. Back to the main level and over to the additional family space on the second floor above the garage. Here one will find a another little getaway, all under the same roof. Perfectly situated for the extra family or for guests who need a lot of privacy. Designed to compliment the remainder of the house, this space (1,083 sq ft) has a large bedroom, full kitchen area, Family Room with access to the deck that connects to the deck on the back on the main house, and a full bathroom. Addition was done in 2008. New roof over whole house in 2008. Newly stained May 1, 2020. WOW!!! What a place. 3 car garage has radiant heat, workshop area and plenty space to store cars or lake toys. NOTE: Kitchen refrigerator does not work.
Last Agent to Sell the Property
Fawn Ridge Real Estate Co. License #475129416 Listed on: 05/01/2020
Home Details
Home Type
- Single Family
Est. Annual Taxes
- $8,298
Year Built
- Built in 1989
Lot Details
- 2.58 Acre Lot
- Waterfront
- Wooded Lot
HOA Fees
- $169 Monthly HOA Fees
Home Design
- Shingle Roof
- Log Siding
Interior Spaces
- 1.5-Story Property
- Wood Ceilings
- Ceiling Fan
- Skylights
- Wood Burning Fireplace
- Window Treatments
- Countryside Views
Kitchen
- Second Kitchen
- Stove
- Microwave
- Dishwasher
- Granite Countertops
- Disposal
Bedrooms and Bathrooms
- 3 Bedrooms
- Primary Bedroom on Main
- Walk-In Closet
- 3 Full Bathrooms
Laundry
- Dryer
- Washer
Finished Basement
- Basement Fills Entire Space Under The House
- Exterior Basement Entry
- Laundry in Basement
Parking
- 3 Car Garage
- Garage Door Opener
- Driveway
Outdoor Features
- Covered Deck
- Patio
Schools
- Eastland Elementary And Middle School
- Eastland High School
Utilities
- Forced Air Heating and Cooling System
- Radiant Heating System
- Heating System Uses Propane
- Gas Tank Leased
- Well
- Gas Water Heater
- Water Softener
- Septic System
Ownership History
Purchase Details
Home Financials for this Owner
Home Financials are based on the most recent Mortgage that was taken out on this home.Similar Homes in Lanark, IL
Home Values in the Area
Average Home Value in this Area
Purchase History
| Date | Buyer | Sale Price | Title Company |
|---|---|---|---|
| Dunlap Randall W | $585,000 | Security First Title |
Property History
| Date | Event | Price | Change | Sq Ft Price |
|---|---|---|---|---|
| 09/16/2020 09/16/20 | Sold | $585,000 | -2.3% | $171 / Sq Ft |
| 08/07/2020 08/07/20 | Pending | -- | -- | -- |
| 05/01/2020 05/01/20 | For Sale | $599,000 | -- | $175 / Sq Ft |
Tax History Compared to Growth
Tax History
| Year | Tax Paid | Tax Assessment Tax Assessment Total Assessment is a certain percentage of the fair market value that is determined by local assessors to be the total taxable value of land and additions on the property. | Land | Improvement |
|---|---|---|---|---|
| 2023 | $12,935 | $226,921 | $68,450 | $158,471 |
| 2022 | $11,645 | $197,752 | $59,651 | $138,101 |
| 2021 | $10,923 | $175,003 | $52,789 | $122,214 |
| 2020 | $10,450 | $169,904 | $51,251 | $118,653 |
| 2019 | $8,977 | $141,962 | $58,740 | $83,222 |
| 2018 | $8,298 | $127,894 | $52,919 | $74,975 |
| 2017 | $8,317 | $127,894 | $52,919 | $74,975 |
| 2016 | $8,336 | $127,894 | $52,919 | $74,975 |
| 2015 | $8,741 | $134,705 | $55,706 | $78,999 |
| 2014 | $8,551 | $121,363 | $50,189 | $71,174 |
| 2013 | $8,551 | $108,360 | $44,812 | $63,548 |
Agents Affiliated with this Home
-
Cynthia Griffin

Seller's Agent in 2020
Cynthia Griffin
Fawn Ridge Real Estate Co.
(815) 238-7597
172 Total Sales
-
Thomas Miller

Buyer's Agent in 2020
Thomas Miller
Fawn Ridge Real Estate Co.
(815) 297-4968
138 Total Sales
Map
Source: NorthWest Illinois Alliance of REALTORS®
MLS Number: 123175
APN: 04-04-01-127-040
- 27-54 Ridgeview Dr
- 28-23 Southview Dr
- 27-29 Ridgeview Dr
- 28-29 Southview Dr
- 28-19 Southview Dr
- 2818 Southview Dr
- 28-57 Southview Dr
- 27-64 Ridgeview Dr
- 23-48 Barrington Ct
- 28-60 Southview Dr
- 23-206 Blackberry Ct
- 26-18 Westwood Ct
- 17-65 Lakeview Dr
- 28-80 Highland Ct
- 5-15 Berkshire Ct
- 17-73 Lakeview Dr
- 17-79 Lakeview Dr
- 4-124 Beachcomber Ln
- 4-86 Beachcomber Ln
- 17-123 Hidden Cove Dr
- 27-40 Ridgeview Dr
- 27-39 Conover Ct
- 27-41 Ridgeview Dr
- 27-56 Ridgeview Dr
- 27-32 Ridgeview Dr
- 27-34 Conover Ct
- 27-42 Ridgeview Dr
- 27-35 Conover Ct
- 27-33 Conover Ct
- 27-35 Conover Ct
- 27-38 Conover Ct
- 27-24 Ridgeview Dr
- 27-37 Conover Ct
- 27-55 Ridgeview Dr
- 27-43 Ridgeview Dr
- 27-30 Ridgeview Dr
- 27-53 Ridgeview Dr
- 27-44 Ridgeview Dr
- 27-31 Ridgeview Dr
- 27-52 Ridgeview
