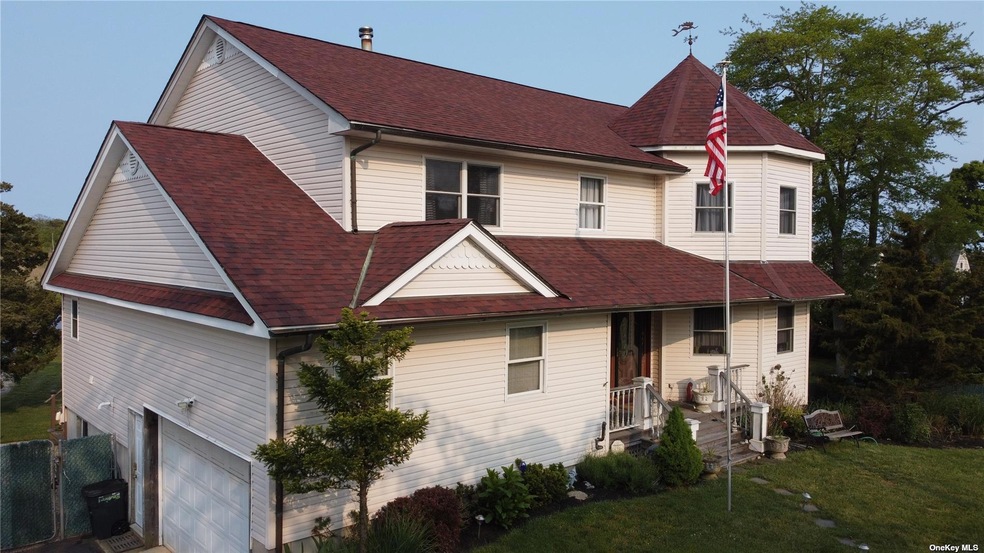
27 Abby Ln Shirley, NY 11967
Mastic Beach NeighborhoodEstimated Value: $768,723 - $836,000
Highlights
- Docks
- Property Fronts a Bay or Harbor
- Deck
- Water Access
- 0.75 Acre Lot
- Wood Flooring
About This Home
As of January 2024Boater's paradise! This private waterfront 5 bed home boasts its own dock and mooring, which leads into the renowned Great South Bay. Only one mile from Smith Point County Park, beach dreams can now become a reality. *NEW ROOF OF MAY 2023* Entertain both inside and out, whether in front of the fireplace, or hosting any occasion for ample guests. The water views from the french doors and sliders in the living room, allow for an abundance of light as well as access to the expansive trex deck. The kitchen offers granite countertops, radiant floor heating and a breakfast nook. Laundry and powder room are off the kitchen, with a separate entrance. Hardwood floors are throughout both levels, and upstairs you will find the 5 bedrooms, one of them showcasing a 16 foot vaulted ceiling. The primary bedroom is ensuite with radiant heating, new bidet, walk-in closet, and water views. The other 4 bedrooms share a full bath. Schedule your appointment today!
Last Agent to Sell the Property
Corcoran Brokerage Phone: 631-800-2909 License #10401353527 Listed on: 10/11/2022

Home Details
Home Type
- Single Family
Est. Annual Taxes
- $13,956
Year Built
- Built in 2002
Lot Details
- 0.75 Acre Lot
- Property Fronts a Bay or Harbor
Parking
- 1 Car Attached Garage
Home Design
- Frame Construction
- Vinyl Siding
Interior Spaces
- 2,574 Sq Ft Home
- 2-Story Property
- 1 Fireplace
- Den
- Wood Flooring
- Water Views
- Crawl Space
Kitchen
- Eat-In Kitchen
- Oven
- Dishwasher
- Granite Countertops
Bedrooms and Bathrooms
- 5 Bedrooms
Laundry
- Dryer
- Washer
Outdoor Features
- Water Access
- Docks
- Deck
Schools
- William Paca Middle School
- William Floyd High School
Utilities
- Forced Air Heating and Cooling System
- Heating System Uses Oil
- Radiant Heating System
- Heating System Uses Propane
- Septic Tank
Community Details
- Powered Boats Allowed
Listing and Financial Details
- Legal Lot and Block 22 / 3001
- Assessor Parcel Number 0200-983-30-01-00-022-001
Ownership History
Purchase Details
Home Financials for this Owner
Home Financials are based on the most recent Mortgage that was taken out on this home.Similar Homes in Shirley, NY
Home Values in the Area
Average Home Value in this Area
Purchase History
| Date | Buyer | Sale Price | Title Company |
|---|---|---|---|
| Mejia Fidelina | $700,000 | None Available | |
| Mejia Fidelina | $700,000 | None Available |
Mortgage History
| Date | Status | Borrower | Loan Amount |
|---|---|---|---|
| Open | Mejia Fidelina | $347,500 | |
| Closed | Mejia Fidelina | $347,500 | |
| Previous Owner | Dixon Scott | $158,000 | |
| Previous Owner | Dixon Scott | $41,513 |
Property History
| Date | Event | Price | Change | Sq Ft Price |
|---|---|---|---|---|
| 01/11/2024 01/11/24 | Sold | $700,000 | -3.4% | $272 / Sq Ft |
| 10/02/2023 10/02/23 | Pending | -- | -- | -- |
| 09/02/2023 09/02/23 | Price Changed | $725,000 | -6.5% | $282 / Sq Ft |
| 05/18/2023 05/18/23 | For Sale | $775,000 | +10.7% | $301 / Sq Ft |
| 05/16/2023 05/16/23 | Off Market | $700,000 | -- | -- |
| 03/29/2023 03/29/23 | For Sale | $775,000 | 0.0% | $301 / Sq Ft |
| 11/21/2022 11/21/22 | Price Changed | $775,000 | 0.0% | $301 / Sq Ft |
| 11/21/2022 11/21/22 | For Sale | $775,000 | +10.7% | $301 / Sq Ft |
| 11/05/2022 11/05/22 | Off Market | $700,000 | -- | -- |
| 10/11/2022 10/11/22 | For Sale | $825,000 | -- | $321 / Sq Ft |
Tax History Compared to Growth
Tax History
| Year | Tax Paid | Tax Assessment Tax Assessment Total Assessment is a certain percentage of the fair market value that is determined by local assessors to be the total taxable value of land and additions on the property. | Land | Improvement |
|---|---|---|---|---|
| 2023 | $12,455 | $3,070 | $900 | $2,170 |
| 2022 | $12,388 | $3,070 | $900 | $2,170 |
| 2021 | $12,388 | $3,070 | $900 | $2,170 |
| 2020 | $12,723 | $3,070 | $900 | $2,170 |
| 2019 | $12,723 | $0 | $0 | $0 |
| 2018 | $12,034 | $3,070 | $900 | $2,170 |
| 2017 | $12,034 | $3,070 | $900 | $2,170 |
| 2016 | $11,998 | $3,070 | $900 | $2,170 |
| 2015 | -- | $3,070 | $900 | $2,170 |
| 2014 | -- | $3,070 | $900 | $2,170 |
Agents Affiliated with this Home
-
Amanda MacDonald

Seller's Agent in 2024
Amanda MacDonald
Corcoran
(631) 800-2909
2 in this area
15 Total Sales
-
Adrienne Donovan

Buyer's Agent in 2024
Adrienne Donovan
Coldwell Banker M&D Good Life
(631) 295-6121
20 in this area
69 Total Sales
Map
Source: OneKey® MLS
MLS Number: KEY3436441
APN: 0200-983-30-01-00-022-001
- 0 Abby Ln
- 2 Lafayette Dr
- 6 Lafayette Dr
- 22 Harrison Dr
- 181 William Floyd Pkwy
- 17 Hampton Rd
- 87 Saint George Dr
- 1 Hampton Rd
- N/C Fairview Dr
- 25 Fairlawn Ct
- 89 Argyle Dr
- 105 Parkview Dr
- 161 E Parkview Dr
- N/C Robinson Dr
- 78 Saint George Dr
- 103 Baybright Dr E
- 89 Baybright Dr E
- 73 Lombardy Dr
- 24 Palmetto Dr
- 205 William Floyd Pkwy
