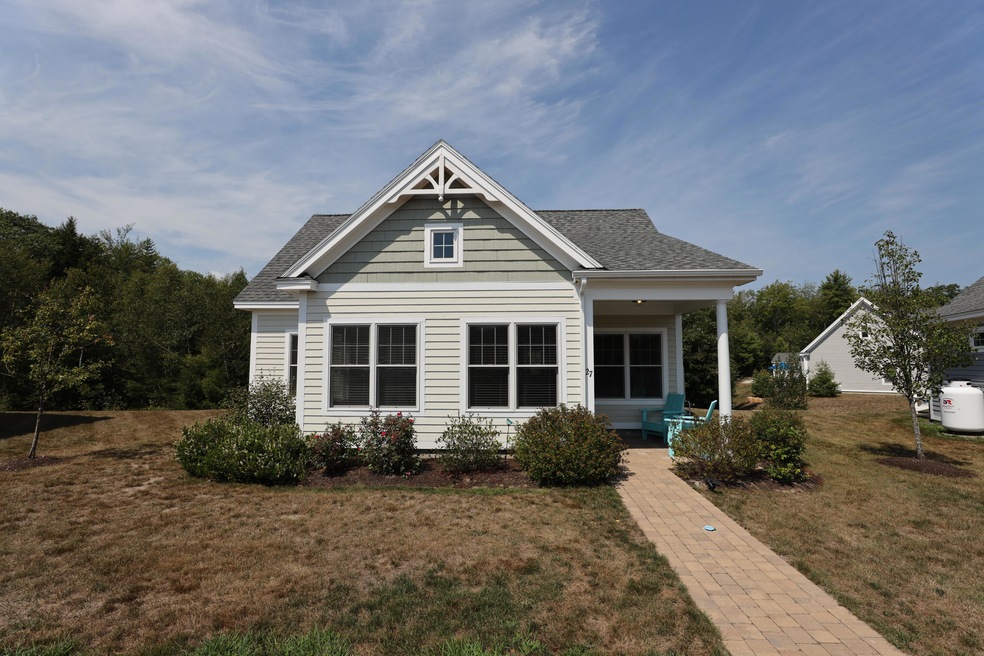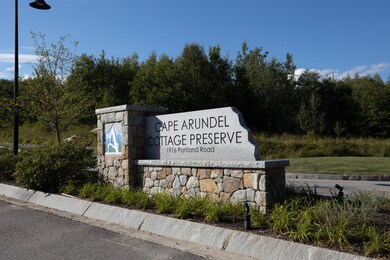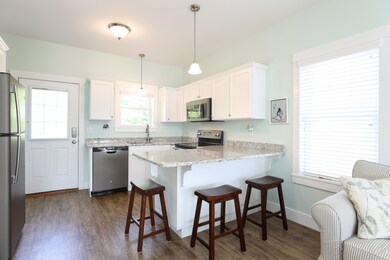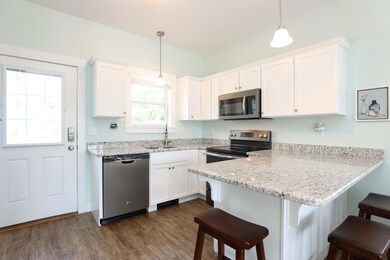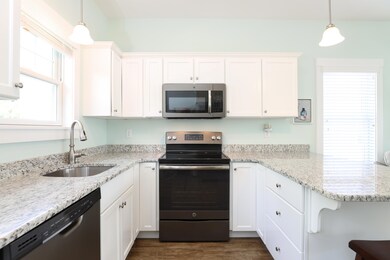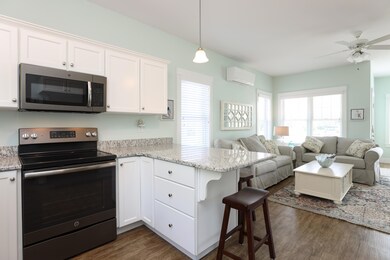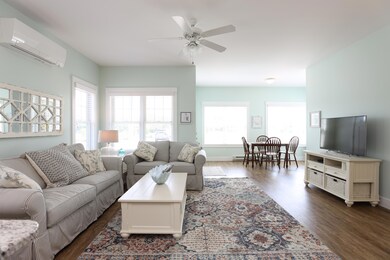
$465,000
- 2 Beds
- 2 Baths
- 1,015 Sq Ft
- 2 Buckskin Ln
- Unit 148
- Arundel, ME
Welcome to 2 Buckskin Lane in Arundel-your ''home-away-from-home!'' This turn-key property comes fully furnished, and has a successful rental history. Enjoy the privacy of the dead-end road, the convenience of one-story living, and the luxury of resort amenities (including a pool, a fire bar, and an expansive clubhouse!). Built in 2022, this property boasts granite countertops, vinyl plank
Megan McLellan Better Homes & Gardens Real Estate/The Masiello Group
