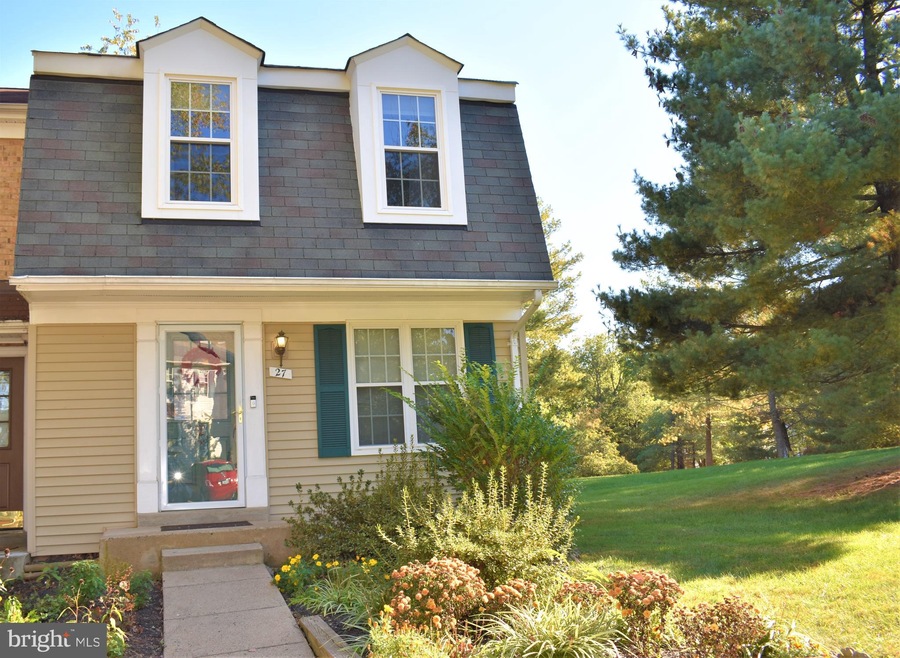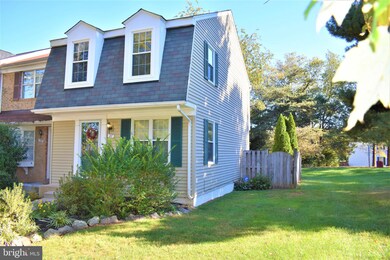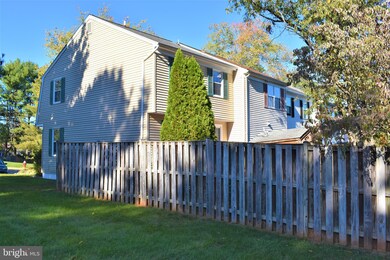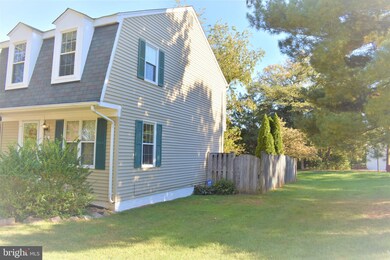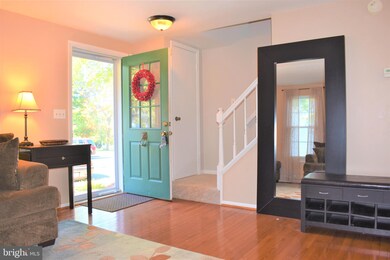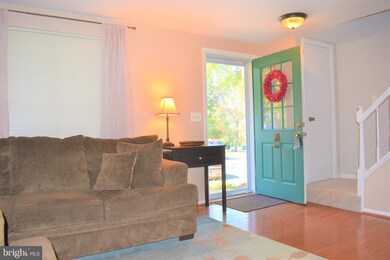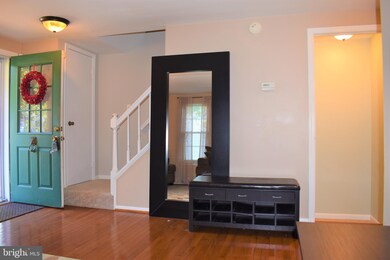
27 Alden Ct Sterling, VA 20165
Estimated Value: $444,000 - $501,000
Highlights
- Open Floorplan
- Colonial Architecture
- Backs to Trees or Woods
- Countryside Elementary School Rated A-
- Deck
- Wood Flooring
About This Home
As of November 2021**A PERFECT 10!! THIS FABULOUS END UNIT HOME SITS ON A WONDERFUL QUIET LOT BACKING TO TREES AND A WONDERFUL TRAIL! WITH 4 BEDROOMS, TWO FULL UPDATED BATHS THIS HOME IS IN PRISTINE CONDITION OFFERING SOME GREAT RENOVATIONS, HARDWOOD FLOORS ON THE MAIN LEVEL, FRESH NEW CARPET, CROWN MOLDINGS AND A BEAUTIFULLY LANDSCAPED YARD WITH THE REAR FULLY FENCED IN. ENJOY BRIGHT MORNINGS AS THIS END UNIT OFFERS A LOT OF NATURAL LIGHT ON ALL LEVELS. THE PRIMARY BEDROOM BOAST A WALK-IN CLOSET AND LOTS OF LIGHT. THE RESIDENCE IS CLOSE TO JUST ABOUT EVERYTHING INCLUDING COMMUTER ROUTES, SCHOOLS, SHOPPING AND RESTAURANTS! THIS PICTURE PERFECT HOME OFFERS A GREAT FLOOR PLAN ON ALL 3 LEVELS AND IT'S IN MOVE IN CONDITION! START PACKING NOW BUT DON'T WAIT....THIS HOME WILL NOT LAST**
Townhouse Details
Home Type
- Townhome
Est. Annual Taxes
- $3,298
Year Built
- Built in 1983
Lot Details
- 2,178 Sq Ft Lot
- Backs To Open Common Area
- Landscaped
- Backs to Trees or Woods
- Back and Side Yard
- Property is in excellent condition
HOA Fees
- $99 Monthly HOA Fees
Home Design
- Colonial Architecture
- Slab Foundation
- Vinyl Siding
Interior Spaces
- Property has 3 Levels
- Open Floorplan
- Ceiling Fan
- Window Treatments
- Family Room
- Living Room
- Combination Kitchen and Dining Room
- Finished Basement
- Laundry in Basement
- Alarm System
Kitchen
- Electric Oven or Range
- Dishwasher
- Stainless Steel Appliances
- Disposal
Flooring
- Wood
- Carpet
- Laminate
- Ceramic Tile
Bedrooms and Bathrooms
- En-Suite Primary Bedroom
- Walk-In Closet
- Bathtub with Shower
Laundry
- Dryer
- Washer
Parking
- Parking Lot
- 2 Assigned Parking Spaces
Outdoor Features
- Deck
- Shed
Schools
- Countryside Elementary School
- River Bend Middle School
- Potomac Falls High School
Utilities
- Forced Air Heating and Cooling System
- Vented Exhaust Fan
- Electric Water Heater
- Municipal Trash
- Cable TV Available
Listing and Financial Details
- Assessor Parcel Number 028475651000
Community Details
Overview
- Association fees include common area maintenance, management, pool(s), reserve funds, road maintenance, snow removal, trash
- Countryside Proprietary HOA
- Countryside Subdivision
Amenities
- Common Area
Recreation
- Community Basketball Court
- Community Playground
- Community Pool
- Jogging Path
Pet Policy
- Pets allowed on a case-by-case basis
Ownership History
Purchase Details
Home Financials for this Owner
Home Financials are based on the most recent Mortgage that was taken out on this home.Purchase Details
Home Financials for this Owner
Home Financials are based on the most recent Mortgage that was taken out on this home.Purchase Details
Home Financials for this Owner
Home Financials are based on the most recent Mortgage that was taken out on this home.Purchase Details
Home Financials for this Owner
Home Financials are based on the most recent Mortgage that was taken out on this home.Purchase Details
Home Financials for this Owner
Home Financials are based on the most recent Mortgage that was taken out on this home.Purchase Details
Home Financials for this Owner
Home Financials are based on the most recent Mortgage that was taken out on this home.Similar Homes in Sterling, VA
Home Values in the Area
Average Home Value in this Area
Purchase History
| Date | Buyer | Sale Price | Title Company |
|---|---|---|---|
| Kalaydjian Natalie | $395,000 | Champion Title | |
| Roberts Valerie | $249,900 | -- | |
| Chbarat Mustapha | $160,000 | -- | |
| Mundo Alejandra | $379,000 | -- | |
| Crosby Stephen J | $178,000 | -- | |
| Ahart Gregory | $97,250 | -- |
Mortgage History
| Date | Status | Borrower | Loan Amount |
|---|---|---|---|
| Open | Kalaydjian Natalie | $250,035 | |
| Previous Owner | Roberts Valerie | $207,250 | |
| Previous Owner | Roberts Valerie | $243,564 | |
| Previous Owner | Chbarat Mustapha | $136,000 | |
| Previous Owner | Mundo Alejandra | $303,600 | |
| Previous Owner | Crosby Stephen J | $142,400 | |
| Previous Owner | Ahart Gregory | $99,150 |
Property History
| Date | Event | Price | Change | Sq Ft Price |
|---|---|---|---|---|
| 11/15/2021 11/15/21 | Sold | $395,000 | +2.8% | $252 / Sq Ft |
| 10/25/2021 10/25/21 | Pending | -- | -- | -- |
| 10/22/2021 10/22/21 | For Sale | $384,272 | +53.8% | $245 / Sq Ft |
| 01/25/2012 01/25/12 | Sold | $249,900 | 0.0% | $239 / Sq Ft |
| 12/20/2011 12/20/11 | Pending | -- | -- | -- |
| 12/15/2011 12/15/11 | For Sale | $249,900 | -- | $239 / Sq Ft |
Tax History Compared to Growth
Tax History
| Year | Tax Paid | Tax Assessment Tax Assessment Total Assessment is a certain percentage of the fair market value that is determined by local assessors to be the total taxable value of land and additions on the property. | Land | Improvement |
|---|---|---|---|---|
| 2024 | $3,531 | $408,260 | $148,500 | $259,760 |
| 2023 | $3,541 | $404,720 | $148,500 | $256,220 |
| 2022 | $3,375 | $379,210 | $123,500 | $255,710 |
| 2021 | $3,298 | $336,530 | $108,500 | $228,030 |
| 2020 | $3,372 | $325,820 | $103,500 | $222,320 |
| 2019 | $3,259 | $311,910 | $103,500 | $208,410 |
| 2018 | $3,169 | $292,080 | $88,500 | $203,580 |
| 2017 | $3,106 | $276,050 | $88,500 | $187,550 |
| 2016 | $3,108 | $271,480 | $0 | $0 |
| 2015 | $3,112 | $185,710 | $0 | $185,710 |
| 2014 | $3,064 | $176,790 | $0 | $176,790 |
Agents Affiliated with this Home
-
Reggie Copeland

Seller's Agent in 2021
Reggie Copeland
CR Copeland Real Estate, LLC
(703) 606-2478
1 in this area
48 Total Sales
-
Hannah Won

Buyer's Agent in 2021
Hannah Won
Samson Properties
(540) 539-6115
1 in this area
80 Total Sales
-
P
Seller's Agent in 2012
Patrizia Nader
KW Metro Center
-
Tina Collazo

Buyer's Agent in 2012
Tina Collazo
Keller Williams Realty
(202) 255-9373
15 Total Sales
Map
Source: Bright MLS
MLS Number: VALO2010486
APN: 028-47-5651
- 34 Palmer Ct
- 7 Bentmoor Ct
- 47 Quincy Ct
- 20524 Blue Heron Terrace
- 36 Ferguson Ct
- 73 Mcpherson Cir
- 30 Huntley Ct
- 14 Mucklehany Ln
- 34 Gannon Way
- 10 Jeremy Ct
- 11 Jeremy Ct
- 16 Darian Ct
- 45406 Lakeside Dr
- 45410 Lakeside Dr
- 33 Lyndhurst Ct
- 214 Primavera Cir
- 110 Westwick Ct Unit 7
- 104 Westwick Ct Unit 1
- 45952 Swallow Terrace
- 20311 Beechwood Terrace Unit 303
