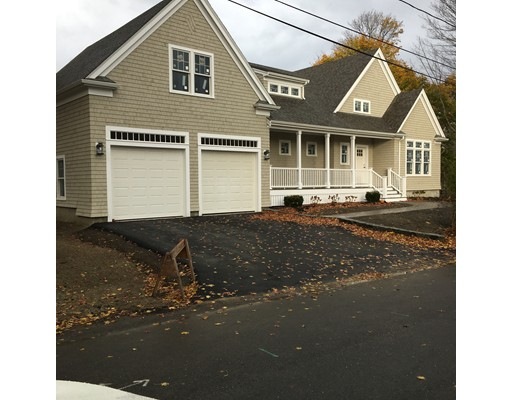
27 Allen Place Unit 1 Scituate, MA 02066
About This Home
As of February 2017Unique opportunity for discriminating buyer. Two brand new free standing condominiums being built in prime location, steps to Scituate Harbor with its shops, restaurants, marina, and movie theater. Exterior features classic styling with covered porch entryway and an attached two car garage. The expansive kitchen is furnished with high-end appliances and a large center island. The kitchen opens up to the ample living room, dining room and great room. This functional space offers hardwood floors, gas fireplace, and large windows overlooking the front yard. First floor master includes a bath with double vanity and a walk in closet. There is a first floor laundry and half bath. The second floor consists of two additional bedrooms and a study with doorway leading to an unfinished bonus room over the garage. (Option to finish). The uniqueness of the location and tasteful quality of the construction mean that this opportunity will not last long.
Last Agent to Sell the Property
William Raveis R.E. & Home Services Listed on: 08/01/2016

Property Details
Home Type
Condominium
Est. Annual Taxes
$11,681
Year Built
2016
Lot Details
0
Listing Details
- Unit Level: 1
- Property Type: Condominium/Co-Op
- Other Agent: 2.50
- Special Features: NewHome
- Property Sub Type: Condos
- Year Built: 2016
Interior Features
- Fireplaces: 1
- Has Basement: Yes
- Fireplaces: 1
- Primary Bathroom: Yes
- Number of Rooms: 7
- Bedroom 2: Second Floor
- Bedroom 3: Second Floor
- Kitchen: First Floor
- Laundry Room: First Floor
- Living Room: First Floor
- Master Bedroom: First Floor
- Dining Room: First Floor
- Family Room: First Floor
- Oth1 Room Name: Bonus Room
- Oth1 Level: Second Floor
- Oth2 Room Name: Study
- Oth2 Level: Second Floor
- No Living Levels: 2
Garage/Parking
- Garage Spaces: 2
- Parking Spaces: 4
Utilities
- Cooling: Central Air
- Heating: Forced Air, Gas
- Sewer: City/Town Sewer
- Water: City/Town Water
Condo/Co-op/Association
- No Units: 2
- Unit Building: 1
Schools
- Elementary School: Jenkins
- Middle School: Gates
- High School: Scituate High
Lot Info
- Zoning: Resident
Ownership History
Purchase Details
Home Financials for this Owner
Home Financials are based on the most recent Mortgage that was taken out on this home.Purchase Details
Purchase Details
Home Financials for this Owner
Home Financials are based on the most recent Mortgage that was taken out on this home.Similar Home in Scituate, MA
Home Values in the Area
Average Home Value in this Area
Purchase History
| Date | Type | Sale Price | Title Company |
|---|---|---|---|
| Condominium Deed | -- | None Available | |
| Condominium Deed | -- | None Available | |
| Condominium Deed | -- | None Available | |
| Not Resolvable | $829,900 | -- |
Mortgage History
| Date | Status | Loan Amount | Loan Type |
|---|---|---|---|
| Open | $342,000 | New Conventional | |
| Closed | $342,000 | New Conventional | |
| Previous Owner | $360,000 | New Conventional |
Property History
| Date | Event | Price | Change | Sq Ft Price |
|---|---|---|---|---|
| 02/24/2017 02/24/17 | Sold | $829,900 | 0.0% | $415 / Sq Ft |
| 02/24/2017 02/24/17 | Sold | $829,900 | 0.0% | $415 / Sq Ft |
| 01/13/2017 01/13/17 | Pending | -- | -- | -- |
| 01/11/2017 01/11/17 | For Sale | $829,900 | +3.8% | $415 / Sq Ft |
| 12/19/2016 12/19/16 | Pending | -- | -- | -- |
| 08/01/2016 08/01/16 | For Sale | $799,900 | -- | $400 / Sq Ft |
Tax History Compared to Growth
Tax History
| Year | Tax Paid | Tax Assessment Tax Assessment Total Assessment is a certain percentage of the fair market value that is determined by local assessors to be the total taxable value of land and additions on the property. | Land | Improvement |
|---|---|---|---|---|
| 2025 | $11,681 | $1,169,300 | $0 | $1,169,300 |
| 2024 | $11,434 | $1,103,700 | $0 | $1,103,700 |
| 2023 | $11,378 | $1,022,300 | $0 | $1,022,300 |
| 2022 | $11,535 | $914,000 | $0 | $914,000 |
| 2021 | $11,633 | $872,700 | $0 | $872,700 |
| 2020 | $11,341 | $840,100 | $0 | $840,100 |
| 2019 | $11,103 | $808,100 | $0 | $808,100 |
| 2018 | $9,948 | $786,400 | $0 | $786,400 |
Agents Affiliated with this Home
-
Ellen Evensen

Seller's Agent in 2017
Ellen Evensen
William Raveis R.E. & Home Services
(617) 797-7950
1 in this area
12 Total Sales
-
Rita Walsh
R
Buyer's Agent in 2017
Rita Walsh
William Raveis R.E. & Home Services
(617) 840-6643
5 Total Sales
Map
Source: MLS Property Information Network (MLS PIN)
MLS Number: 72102539
APN: 50 4 6 0
- 10 Allen Place
- 48 Sandy Hill Cir Unit 48
- 9 Vinal Ave
- 21 Hatherly Rd Unit 21
- 23 Sunset Rd
- 17 Roberts Dr
- 34 Crescent Ave
- 6 Damon Rd
- 21 Circuit Ave
- 23 Foam Rd
- 24 Spaulding Ave
- 67 Greenfield Ln
- 86 Lighthouse Rd
- 89 Lighthouse Rd
- 158 Turner Rd
- 47 Pennfield Rd
- 38 Gilson Rd
- 17 Clifton Ave
- 23 Oceanside Dr
- 79 Kenneth Rd
