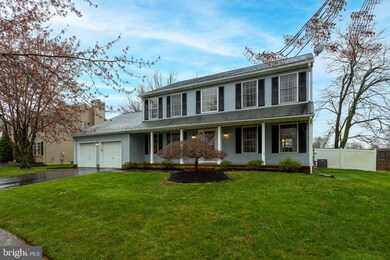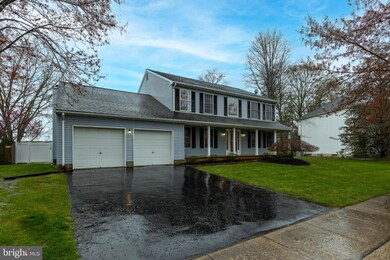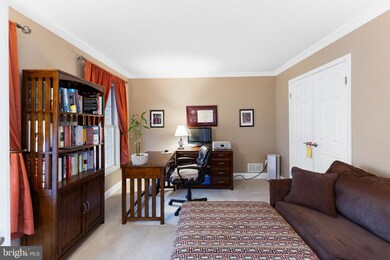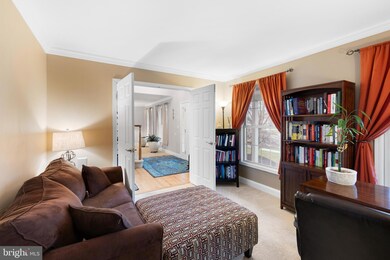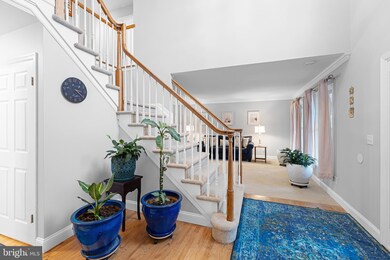
27 Andover Way Trenton, NJ 08610
Highlights
- Colonial Architecture
- 2 Car Attached Garage
- Forced Air Heating and Cooling System
- No HOA
- Level Entry For Accessibility
About This Home
As of April 2024Welcome home to this beautifully updated and maintained 5 Bedroom , 2.5 Bathroom Colonial. Upon entering you are greeted by the bright and airy 2-story foyer. To the left you will find the main floor bedroom, currently being used as a private home office, along with powder room. To the right you find the generously sized formal living room that opens to the formal dining room. The eat-in kitchen boasts beautiful white cabinets, dark granite counters, a center island, walk-in pantry and stainless steel appliances. The oversized den features a decorative fireplace, sliders leading on to the patio in the fully fenced in backyard. The main level is complete with a laundry room and access to the 2 car garage. Upstairs you will be greeted by the generously sized master suite with 2 walk-in closets and a fully updated en suite with double vanity and stunning walk-in shower. This level is complete with 3 other nicely sized bedrooms and a second full bathroom. The finished basement boasts fresh paint and new carpets, providing ample space for a rec room, gym, tv room, office, etc. Close to all major highways, NJ Transit and Septa Lines as well as Veterans Park.
Last Agent to Sell the Property
Queenston Realty, LLC License #1328642 Listed on: 04/04/2024
Home Details
Home Type
- Single Family
Est. Annual Taxes
- $11,755
Year Built
- Built in 1997
Lot Details
- 0.27 Acre Lot
- Lot Dimensions are 88.00 x 132.00
Parking
- 2 Car Attached Garage
- Front Facing Garage
Home Design
- Colonial Architecture
- Block Foundation
- Frame Construction
- Pitched Roof
- Shingle Roof
Interior Spaces
- 2,622 Sq Ft Home
- Property has 2 Levels
- Finished Basement
- Basement Fills Entire Space Under The House
Bedrooms and Bathrooms
Accessible Home Design
- Level Entry For Accessibility
Schools
- Robinson Elementary School
- Grice Middle School
- Hamilton West-Watson High School
Utilities
- Forced Air Heating and Cooling System
- Natural Gas Water Heater
Community Details
- No Home Owners Association
Listing and Financial Details
- Tax Lot 00020
- Assessor Parcel Number 03-02445 01-00020
Ownership History
Purchase Details
Home Financials for this Owner
Home Financials are based on the most recent Mortgage that was taken out on this home.Purchase Details
Home Financials for this Owner
Home Financials are based on the most recent Mortgage that was taken out on this home.Purchase Details
Home Financials for this Owner
Home Financials are based on the most recent Mortgage that was taken out on this home.Purchase Details
Purchase Details
Home Financials for this Owner
Home Financials are based on the most recent Mortgage that was taken out on this home.Similar Homes in Trenton, NJ
Home Values in the Area
Average Home Value in this Area
Purchase History
| Date | Type | Sale Price | Title Company |
|---|---|---|---|
| Bargain Sale Deed | $659,900 | Foundation Title | |
| Deed | $390,000 | Foundation Title Llc | |
| Deed | -- | -- | |
| Deed | $337,000 | -- | |
| Deed | $269,589 | -- |
Mortgage History
| Date | Status | Loan Amount | Loan Type |
|---|---|---|---|
| Open | $527,920 | New Conventional | |
| Previous Owner | $65,000 | New Conventional | |
| Previous Owner | $318,000 | New Conventional | |
| Previous Owner | $331,500 | New Conventional | |
| Previous Owner | $288,600 | New Conventional | |
| Previous Owner | $289,000 | New Conventional | |
| Previous Owner | $291,000 | New Conventional | |
| Previous Owner | $291,000 | Adjustable Rate Mortgage/ARM | |
| Previous Owner | $270,000 | New Conventional | |
| Previous Owner | $76,000 | Credit Line Revolving | |
| Previous Owner | $300,000 | New Conventional | |
| Previous Owner | $300,000 | Unknown | |
| Previous Owner | $100,000 | New Conventional | |
| Previous Owner | $304,500 | New Conventional | |
| Previous Owner | $337,400 | New Conventional | |
| Previous Owner | $243,000 | Purchase Money Mortgage |
Property History
| Date | Event | Price | Change | Sq Ft Price |
|---|---|---|---|---|
| 04/26/2024 04/26/24 | Sold | $659,900 | +1.5% | $252 / Sq Ft |
| 04/04/2024 04/04/24 | For Sale | $649,900 | +66.6% | $248 / Sq Ft |
| 10/20/2017 10/20/17 | Sold | $390,000 | -2.5% | $149 / Sq Ft |
| 08/21/2017 08/21/17 | For Sale | $399,990 | 0.0% | $153 / Sq Ft |
| 07/01/2014 07/01/14 | Rented | $2,600 | +4.0% | -- |
| 06/28/2014 06/28/14 | Under Contract | -- | -- | -- |
| 06/12/2014 06/12/14 | For Rent | $2,500 | -- | -- |
Tax History Compared to Growth
Tax History
| Year | Tax Paid | Tax Assessment Tax Assessment Total Assessment is a certain percentage of the fair market value that is determined by local assessors to be the total taxable value of land and additions on the property. | Land | Improvement |
|---|---|---|---|---|
| 2024 | $11,755 | $355,900 | $87,800 | $268,100 |
| 2023 | $11,755 | $355,900 | $87,800 | $268,100 |
| 2022 | $11,570 | $355,900 | $87,800 | $268,100 |
| 2021 | $12,432 | $355,900 | $87,800 | $268,100 |
| 2020 | $11,150 | $355,900 | $87,800 | $268,100 |
| 2019 | $10,908 | $355,900 | $87,800 | $268,100 |
| 2018 | $10,812 | $355,900 | $87,800 | $268,100 |
| 2017 | $10,542 | $355,900 | $87,800 | $268,100 |
| 2016 | $9,624 | $355,900 | $87,800 | $268,100 |
| 2015 | $11,226 | $242,000 | $53,700 | $188,300 |
| 2014 | $11,038 | $242,000 | $53,700 | $188,300 |
Agents Affiliated with this Home
-
Kathleen Bonchev

Seller's Agent in 2024
Kathleen Bonchev
Queenston Realty, LLC
(609) 271-0120
8 in this area
157 Total Sales
-
datacorrect BrightMLS
d
Buyer's Agent in 2024
datacorrect BrightMLS
Non Subscribing Office
-
Hong Li

Seller's Agent in 2017
Hong Li
Dynasty Agency, LLC
(609) 651-0797
75 Total Sales
-
Hsiu Hui Shen
H
Seller Co-Listing Agent in 2014
Hsiu Hui Shen
Dynasty Agency, LLC
(908) 334-2529
4 Total Sales
-
K
Buyer's Agent in 2014
Kevin Fritsch
BHHS Fox & Roach
(609) 558-2835
Map
Source: Bright MLS
MLS Number: NJME2041352
APN: 03-02445-01-00020
- 6 Pannick Dr
- 886 White Horse Hamilton Square Rd
- 55 Andover Way
- 29 Kerr Dr
- 20 Goeke Dr
- 5 Roslyn Rd
- 21 Godfrey Dr
- 2 Erica Lynne Way
- 100 Hempstead Rd
- 18 Jamaica Way
- 15 Marlow Ct
- 28 Jamaica Way
- 53 Perilli Dr
- 20 Crawford Ct
- 26 Byron Ave
- 18 Kay Chiarello Way
- 20 Dodge Dr
- 16 Benson Ln
- 2081 S Olden Ave
- 2075 S Olden Ave

