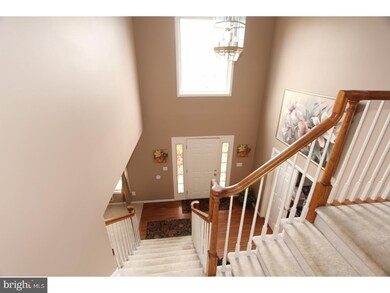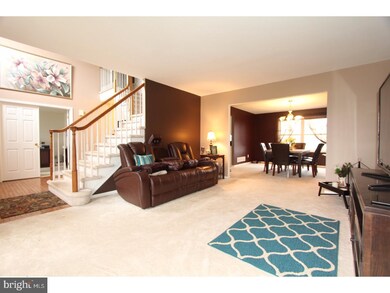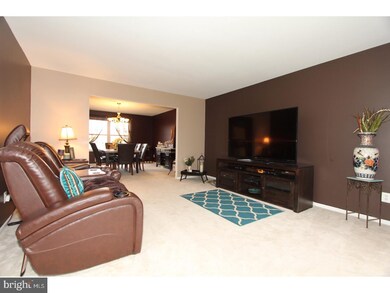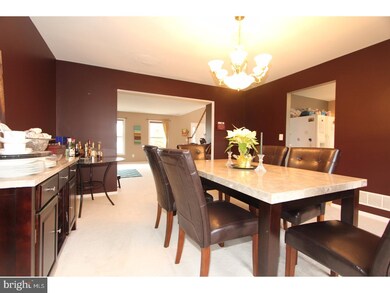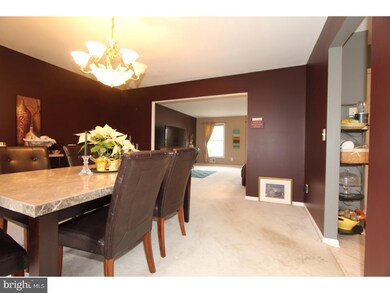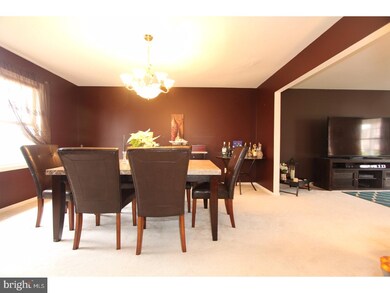
27 Andover Way Trenton, NJ 08610
Highlights
- Commercial Range
- Wood Flooring
- No HOA
- Colonial Architecture
- Whirlpool Bathtub
- Porch
About This Home
As of April 2024Beautiful bright 5 bedroom colonial has 2-story foyer with hardwood floors. New stove 2017. New AC 2017. New Paint 2017. New Carpet 2017. Newer roof and patio in 2008. Kitchen has newer granite counters and center island, walk-in pantry. The sunny breakfast room which overlooks the fenced backyard. A wood-burning fireplace with oak mental and marble surround. Fist floor Den/5th bedroom has a closet. A separate laundry room on main floor. The master bedroom has his & her walk-in closets, whirlpool tub and double sinks. Partially finished basement has exercise and playrooms offer additional space. House is being sold in as is condition. Great location, close to major highways, Hamilton Train Station and Veterans Park.
Home Details
Home Type
- Single Family
Est. Annual Taxes
- $10,265
Year Built
- Built in 1997
Lot Details
- 0.27 Acre Lot
- Lot Dimensions are 88x132
- Back Yard
- Property is in good condition
Parking
- 2 Car Attached Garage
- 2 Open Parking Spaces
Home Design
- Colonial Architecture
- Shingle Roof
- Vinyl Siding
Interior Spaces
- 2,622 Sq Ft Home
- Property has 2 Levels
- Ceiling height of 9 feet or more
- Ceiling Fan
- Marble Fireplace
- Family Room
- Living Room
- Dining Room
- Basement Fills Entire Space Under The House
- Laundry on main level
Kitchen
- Eat-In Kitchen
- Butlers Pantry
- Commercial Range
- Dishwasher
- Kitchen Island
Flooring
- Wood
- Wall to Wall Carpet
- Tile or Brick
Bedrooms and Bathrooms
- 5 Bedrooms
- En-Suite Primary Bedroom
- En-Suite Bathroom
- 2.5 Bathrooms
- Whirlpool Bathtub
Outdoor Features
- Patio
- Porch
Utilities
- Forced Air Heating and Cooling System
- Natural Gas Water Heater
Community Details
- No Home Owners Association
- Golden Crest Place Subdivision
Listing and Financial Details
- Tax Lot 00020
- Assessor Parcel Number 03-02445 01-00020
Ownership History
Purchase Details
Home Financials for this Owner
Home Financials are based on the most recent Mortgage that was taken out on this home.Purchase Details
Home Financials for this Owner
Home Financials are based on the most recent Mortgage that was taken out on this home.Purchase Details
Home Financials for this Owner
Home Financials are based on the most recent Mortgage that was taken out on this home.Purchase Details
Purchase Details
Home Financials for this Owner
Home Financials are based on the most recent Mortgage that was taken out on this home.Similar Homes in Trenton, NJ
Home Values in the Area
Average Home Value in this Area
Purchase History
| Date | Type | Sale Price | Title Company |
|---|---|---|---|
| Bargain Sale Deed | $659,900 | Foundation Title | |
| Deed | $390,000 | Foundation Title Llc | |
| Deed | -- | -- | |
| Deed | $337,000 | -- | |
| Deed | $269,589 | -- |
Mortgage History
| Date | Status | Loan Amount | Loan Type |
|---|---|---|---|
| Open | $527,920 | New Conventional | |
| Previous Owner | $65,000 | New Conventional | |
| Previous Owner | $318,000 | New Conventional | |
| Previous Owner | $331,500 | New Conventional | |
| Previous Owner | $288,600 | New Conventional | |
| Previous Owner | $289,000 | New Conventional | |
| Previous Owner | $291,000 | New Conventional | |
| Previous Owner | $291,000 | Adjustable Rate Mortgage/ARM | |
| Previous Owner | $270,000 | New Conventional | |
| Previous Owner | $76,000 | Credit Line Revolving | |
| Previous Owner | $300,000 | New Conventional | |
| Previous Owner | $300,000 | Unknown | |
| Previous Owner | $100,000 | New Conventional | |
| Previous Owner | $304,500 | New Conventional | |
| Previous Owner | $337,400 | New Conventional | |
| Previous Owner | $243,000 | Purchase Money Mortgage |
Property History
| Date | Event | Price | Change | Sq Ft Price |
|---|---|---|---|---|
| 04/26/2024 04/26/24 | Sold | $659,900 | +1.5% | $252 / Sq Ft |
| 04/04/2024 04/04/24 | For Sale | $649,900 | +66.6% | $248 / Sq Ft |
| 10/20/2017 10/20/17 | Sold | $390,000 | -2.5% | $149 / Sq Ft |
| 08/21/2017 08/21/17 | For Sale | $399,990 | 0.0% | $153 / Sq Ft |
| 07/01/2014 07/01/14 | Rented | $2,600 | +4.0% | -- |
| 06/28/2014 06/28/14 | Under Contract | -- | -- | -- |
| 06/12/2014 06/12/14 | For Rent | $2,500 | -- | -- |
Tax History Compared to Growth
Tax History
| Year | Tax Paid | Tax Assessment Tax Assessment Total Assessment is a certain percentage of the fair market value that is determined by local assessors to be the total taxable value of land and additions on the property. | Land | Improvement |
|---|---|---|---|---|
| 2024 | $11,755 | $355,900 | $87,800 | $268,100 |
| 2023 | $11,755 | $355,900 | $87,800 | $268,100 |
| 2022 | $11,570 | $355,900 | $87,800 | $268,100 |
| 2021 | $12,432 | $355,900 | $87,800 | $268,100 |
| 2020 | $11,150 | $355,900 | $87,800 | $268,100 |
| 2019 | $10,908 | $355,900 | $87,800 | $268,100 |
| 2018 | $10,812 | $355,900 | $87,800 | $268,100 |
| 2017 | $10,542 | $355,900 | $87,800 | $268,100 |
| 2016 | $9,624 | $355,900 | $87,800 | $268,100 |
| 2015 | $11,226 | $242,000 | $53,700 | $188,300 |
| 2014 | $11,038 | $242,000 | $53,700 | $188,300 |
Agents Affiliated with this Home
-
Kathleen Bonchev

Seller's Agent in 2024
Kathleen Bonchev
Queenston Realty, LLC
(609) 271-0120
8 in this area
157 Total Sales
-
datacorrect BrightMLS
d
Buyer's Agent in 2024
datacorrect BrightMLS
Non Subscribing Office
-
Hong Li

Seller's Agent in 2017
Hong Li
Dynasty Agency, LLC
(609) 651-0797
75 Total Sales
-
Hsiu Hui Shen
H
Seller Co-Listing Agent in 2014
Hsiu Hui Shen
Dynasty Agency, LLC
(908) 334-2529
4 Total Sales
-
K
Buyer's Agent in 2014
Kevin Fritsch
BHHS Fox & Roach
(609) 558-2835
Map
Source: Bright MLS
MLS Number: 1000265233
APN: 03-02445-01-00020
- 6 Pannick Dr
- 886 White Horse Hamilton Square Rd
- 55 Andover Way
- 29 Kerr Dr
- 5 Roslyn Rd
- 20 Goeke Dr
- 2 Erica Lynne Way
- 21 Godfrey Dr
- 100 Hempstead Rd
- 18 Jamaica Way
- 28 Jamaica Way
- 15 Marlow Ct
- 20 Crawford Ct
- 18 Kay Chiarello Way
- 53 Perilli Dr
- 26 Byron Ave
- 16 Benson Ln
- 20 Dodge Dr
- 6 Black Pine Dr
- 14 Yorkshire Rd

