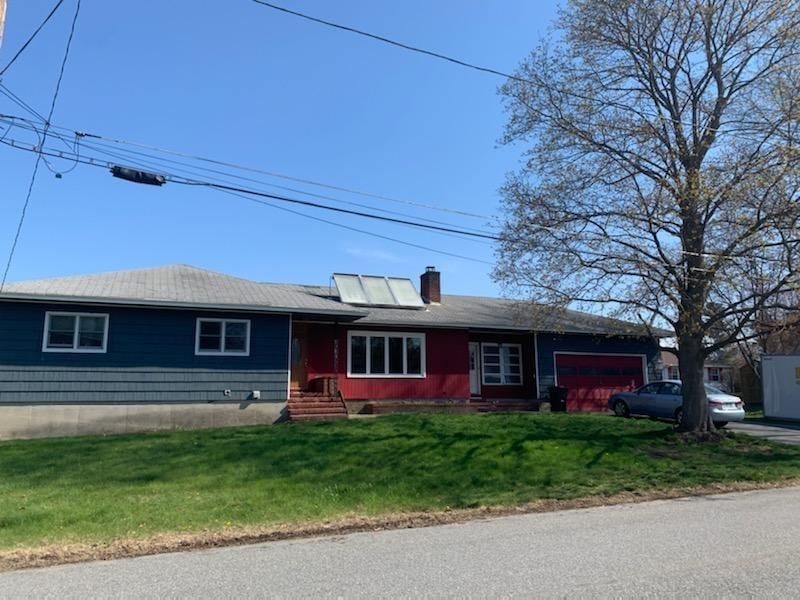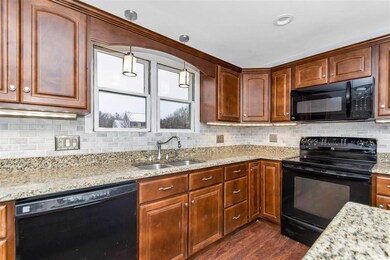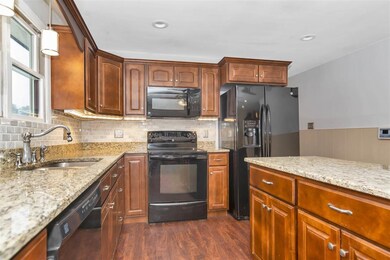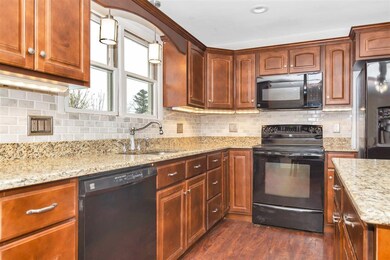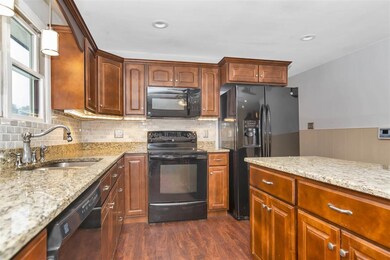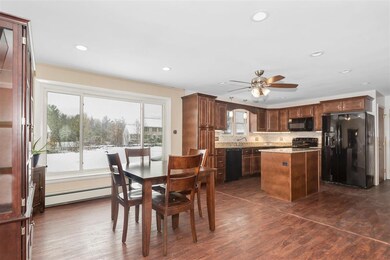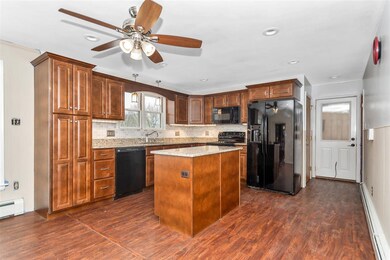
27 Baldwin St Salem, NH 03079
Millville NeighborhoodEstimated Value: $551,918 - $621,000
Highlights
- 2 Car Attached Garage
- Zoned Heating
- Ceiling Fan
- Kitchen Island
- Combination Kitchen and Dining Room
- Baseboard Heating
About This Home
As of June 2021Looking for single level living on a dead-end street in Salem NH with a nice flat backyard and new updated kitchen, but also want to put your finishing touches and have the opportunity to make it your own? Well, you found it. Does this home need a little love? It does. But it's also move in ready. Spacious ranch with new kitchen, three large bedrooms, bathroom that needs updating (half bath is updated), 2 car garage, private quiet street. There is recessed lighting in some rooms. With some elbow grease and some new bathroom tile, this house will be ready to go. Large basement is asking to be finished to almost double the space of this home. New furnace and water heater and oil tank. Great yard for summer cookouts and family get togethers. Only a moment to route 28 in Salem and Methuen, it's an easy commuting location, yet tucked in the back of a neighborhood. Showings are by appointment Saturday 4/24 and Sunday 4/25 11am-2pm.
Last Agent to Sell the Property
Ian Handel Real Estate License #069908 Listed on: 04/20/2021
Home Details
Home Type
- Single Family
Est. Annual Taxes
- $6,359
Year Built
- Built in 1960
Lot Details
- 0.64 Acre Lot
- Level Lot
Parking
- 2 Car Attached Garage
Home Design
- Concrete Foundation
- Wood Frame Construction
- Shingle Roof
- Clap Board Siding
Interior Spaces
- 1-Story Property
- Ceiling Fan
- Combination Kitchen and Dining Room
- Laminate Flooring
Kitchen
- Induction Cooktop
- Microwave
- Kitchen Island
Bedrooms and Bathrooms
- 3 Bedrooms
Basement
- Basement Fills Entire Space Under The House
- Interior Basement Entry
Schools
- North Salem Elementary School
- Salem High School
Utilities
- Zoned Heating
- Baseboard Heating
- Heating System Uses Oil
- Cable TV Available
Listing and Financial Details
- Tax Lot 240
Ownership History
Purchase Details
Home Financials for this Owner
Home Financials are based on the most recent Mortgage that was taken out on this home.Purchase Details
Home Financials for this Owner
Home Financials are based on the most recent Mortgage that was taken out on this home.Purchase Details
Home Financials for this Owner
Home Financials are based on the most recent Mortgage that was taken out on this home.Similar Homes in Salem, NH
Home Values in the Area
Average Home Value in this Area
Purchase History
| Date | Buyer | Sale Price | Title Company |
|---|---|---|---|
| Cetin Ferhat | $421,000 | None Available | |
| Williams Vickie L | -- | -- | |
| Williams Vickie L | $303,500 | -- |
Mortgage History
| Date | Status | Borrower | Loan Amount |
|---|---|---|---|
| Open | Cetin Ferhat | $366,270 | |
| Previous Owner | Williams Vickie L | $272,878 | |
| Previous Owner | Williams Vickie L | $290,250 | |
| Previous Owner | Williams Vickie L | $303,303 | |
| Previous Owner | Williams Vickie L | $301,121 |
Property History
| Date | Event | Price | Change | Sq Ft Price |
|---|---|---|---|---|
| 06/08/2021 06/08/21 | Sold | $421,000 | +16.9% | $269 / Sq Ft |
| 04/30/2021 04/30/21 | Pending | -- | -- | -- |
| 04/20/2021 04/20/21 | For Sale | $360,000 | -- | $230 / Sq Ft |
Tax History Compared to Growth
Tax History
| Year | Tax Paid | Tax Assessment Tax Assessment Total Assessment is a certain percentage of the fair market value that is determined by local assessors to be the total taxable value of land and additions on the property. | Land | Improvement |
|---|---|---|---|---|
| 2024 | $7,528 | $427,700 | $164,700 | $263,000 |
| 2023 | $7,254 | $427,700 | $164,700 | $263,000 |
| 2022 | $6,865 | $427,700 | $164,700 | $263,000 |
| 2021 | $6,835 | $427,700 | $164,700 | $263,000 |
| 2020 | $6,370 | $289,300 | $117,800 | $171,500 |
| 2019 | $6,359 | $289,300 | $117,800 | $171,500 |
| 2018 | $6,252 | $289,300 | $117,800 | $171,500 |
| 2017 | $5,766 | $276,700 | $117,800 | $158,900 |
| 2016 | $5,653 | $276,700 | $117,800 | $158,900 |
| 2015 | $5,362 | $250,700 | $116,900 | $133,800 |
| 2014 | $5,212 | $250,700 | $116,900 | $133,800 |
| 2013 | $5,129 | $250,700 | $116,900 | $133,800 |
Agents Affiliated with this Home
-
Ian Handel

Seller's Agent in 2021
Ian Handel
Ian Handel Real Estate
(603) 560-2214
1 in this area
153 Total Sales
-
Debra Scutellaro

Buyer's Agent in 2021
Debra Scutellaro
BHHS Verani Windham
(603) 560-8627
1 in this area
34 Total Sales
Map
Source: PrimeMLS
MLS Number: 4856578
APN: SLEM-000137-000240
- 19 Seed St
- 16 Ann Ave
- 14 Barron Ave
- 8 Cypress St
- 59 Cluff Rd Unit 41
- 59 Cluff Rd Unit 15
- 59 Cluff Rd Unit 86
- 24 Theresa Ave
- 11 Hanson Ave
- 9 Tyler St
- 11 Tiffany Rd Unit 3
- 4 Theresa Ave
- 70 Pond St
- 3 Valeska Ln
- 4 Brook Rd Unit 8
- 80 Pond St Unit 4
- 99 Cluff Crossing Rd Unit 408
- 2 Mary Anthony Dr Unit 18
- 10 Braemoor Woods Rd Unit 201
- 0 Hampshire Rd
