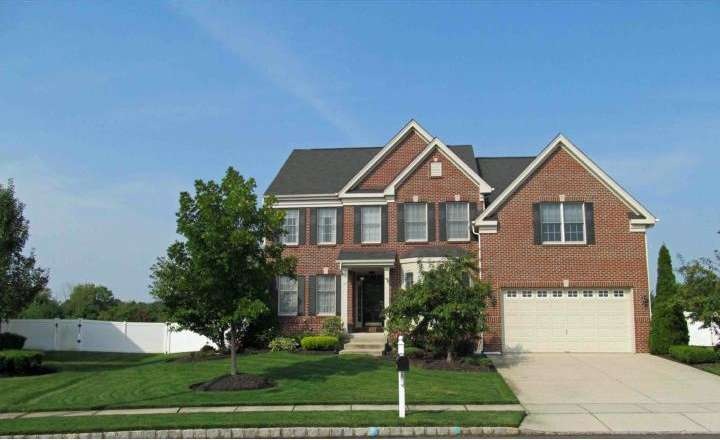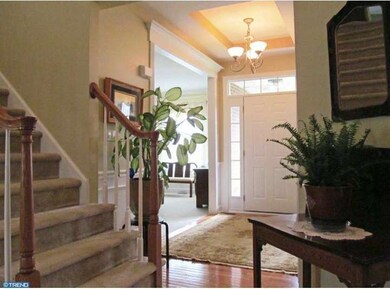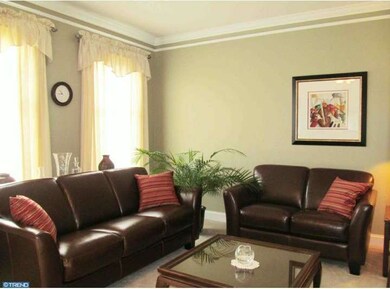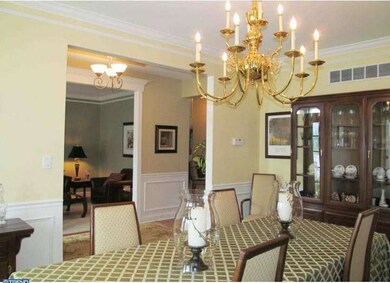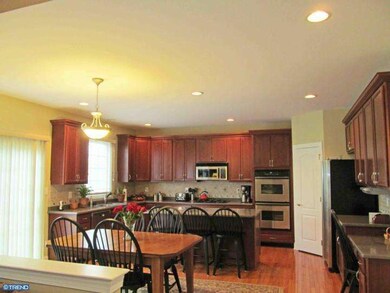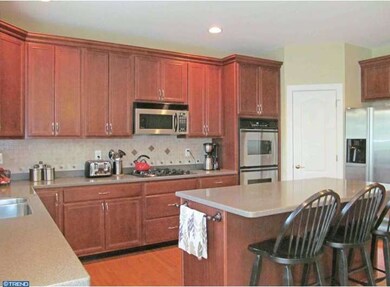
27 Banbury Rd Lumberton, NJ 08048
Outlying Lumberton NeighborhoodHighlights
- Contemporary Architecture
- Cathedral Ceiling
- No HOA
- Rancocas Valley Regional High School Rated A-
- Wood Flooring
- Double Oven
About This Home
As of December 2024Capture The Majesty Of This Regal Home.. Set On Privacy Fenced Lot Amid A Scenic, Lush Landscape..! Beyond Its Stately Brick Front Dimensional Design.. A Magnificent Center-Hall Entry w/Pristine Hardwood Floor & Tray Ceiling; Full Bay Dining Room w/Wainscoting; The Inspiring Center-Isle Kitchen Boasts 42" Cherry Cabinets, Corian Counters, SS Appliances, Hardwood Floor, Breakfast Bar, Pantry Closet, Planning Desk & Patio Doors Lead To An Expansive Raised Hardscape Patio; Glorious 2-Story Ceiling Family Room Highlighted By An Array Of Palladian Windows w/Amazing Landscape Views & Gas-Log Marble Fireplace; Full Basement; The Generous MBR Suite Offers A Walk-In Closet & A Sumptuous Spa-Bath; Spacious Secondary Bedroom Suites (5 Total). Also: High-Tech Lighting; Andersen Windows T/O; 6-Zone Lawn Irrigation System; Key Entry 2-Car Garage.. The Raised Hardscaped Patio And Breathtaking Rear Landscape Are Just Amazing...!!
Last Agent to Sell the Property
RE/MAX ONE Realty-Moorestown License #8334463 Listed on: 09/05/2012

Home Details
Home Type
- Single Family
Est. Annual Taxes
- $8,794
Year Built
- Built in 2004
Lot Details
- 10,454 Sq Ft Lot
- Lot Dimensions are 70x147
- Sprinkler System
Parking
- 2 Car Direct Access Garage
- Garage Door Opener
- Driveway
Home Design
- Contemporary Architecture
- Brick Exterior Construction
- Brick Foundation
- Shingle Roof
- Vinyl Siding
Interior Spaces
- 3,108 Sq Ft Home
- Property has 2 Levels
- Cathedral Ceiling
- Marble Fireplace
- Gas Fireplace
- Bay Window
- Family Room
- Living Room
- Dining Room
- Unfinished Basement
- Basement Fills Entire Space Under The House
- Attic Fan
- Laundry on upper level
Kitchen
- Eat-In Kitchen
- Butlers Pantry
- Double Oven
- Cooktop
- Dishwasher
- Kitchen Island
- Disposal
Flooring
- Wood
- Wall to Wall Carpet
Bedrooms and Bathrooms
- 5 Bedrooms
- En-Suite Primary Bedroom
- En-Suite Bathroom
- 2.5 Bathrooms
Outdoor Features
- Patio
Utilities
- Forced Air Heating and Cooling System
- Heating System Uses Gas
- Natural Gas Water Heater
Community Details
- No Home Owners Association
- Built by ORLEANS
- Meadow Glen Subdivision, Bainbridge Ii Floorplan
Listing and Financial Details
- Tax Lot 00071
- Assessor Parcel Number 17-00020 13-00071
Ownership History
Purchase Details
Home Financials for this Owner
Home Financials are based on the most recent Mortgage that was taken out on this home.Purchase Details
Home Financials for this Owner
Home Financials are based on the most recent Mortgage that was taken out on this home.Purchase Details
Home Financials for this Owner
Home Financials are based on the most recent Mortgage that was taken out on this home.Purchase Details
Home Financials for this Owner
Home Financials are based on the most recent Mortgage that was taken out on this home.Purchase Details
Home Financials for this Owner
Home Financials are based on the most recent Mortgage that was taken out on this home.Similar Homes in the area
Home Values in the Area
Average Home Value in this Area
Purchase History
| Date | Type | Sale Price | Title Company |
|---|---|---|---|
| Deed | $680,000 | Collegiate Title | |
| Deed | $680,000 | Collegiate Title | |
| Bargain Sale Deed | $416,000 | None Available | |
| Quit Claim Deed | -- | None Available | |
| Deed | $491,000 | Integrity Title Agency Inc | |
| Deed | $424,065 | Congress Title Corp |
Mortgage History
| Date | Status | Loan Amount | Loan Type |
|---|---|---|---|
| Previous Owner | $510,000 | New Conventional | |
| Previous Owner | $100,000 | New Conventional | |
| Previous Owner | $305,000 | New Conventional | |
| Previous Owner | $310,000 | Unknown | |
| Previous Owner | $15,000 | Credit Line Revolving | |
| Previous Owner | $315,000 | Purchase Money Mortgage | |
| Previous Owner | $47,300 | Credit Line Revolving |
Property History
| Date | Event | Price | Change | Sq Ft Price |
|---|---|---|---|---|
| 12/09/2024 12/09/24 | Sold | $680,000 | -2.8% | $219 / Sq Ft |
| 09/19/2024 09/19/24 | For Sale | $699,900 | 0.0% | $225 / Sq Ft |
| 09/08/2024 09/08/24 | Pending | -- | -- | -- |
| 07/24/2024 07/24/24 | For Sale | $699,900 | +68.2% | $225 / Sq Ft |
| 11/02/2012 11/02/12 | Sold | $416,000 | -3.2% | $134 / Sq Ft |
| 10/12/2012 10/12/12 | Pending | -- | -- | -- |
| 09/05/2012 09/05/12 | For Sale | $429,900 | -- | $138 / Sq Ft |
Tax History Compared to Growth
Tax History
| Year | Tax Paid | Tax Assessment Tax Assessment Total Assessment is a certain percentage of the fair market value that is determined by local assessors to be the total taxable value of land and additions on the property. | Land | Improvement |
|---|---|---|---|---|
| 2024 | $10,262 | $410,000 | $91,600 | $318,400 |
| 2023 | $10,262 | $410,000 | $91,600 | $318,400 |
| 2022 | $10,025 | $410,000 | $91,600 | $318,400 |
| 2021 | $9,996 | $410,000 | $91,600 | $318,400 |
| 2020 | $9,910 | $410,000 | $91,600 | $318,400 |
| 2019 | $9,799 | $410,000 | $91,600 | $318,400 |
| 2018 | $9,651 | $410,000 | $91,600 | $318,400 |
| 2017 | $9,471 | $410,000 | $91,600 | $318,400 |
| 2016 | $9,266 | $410,000 | $91,600 | $318,400 |
| 2015 | $9,196 | $410,000 | $91,600 | $318,400 |
| 2014 | $8,848 | $410,000 | $91,600 | $318,400 |
Agents Affiliated with this Home
-
Trish Gesswein

Seller's Agent in 2024
Trish Gesswein
Houwzer LLC-Haddonfield
(267) 463-5995
2 in this area
175 Total Sales
-
Michael Brown

Buyer's Agent in 2024
Michael Brown
RE/MAX
2 in this area
158 Total Sales
-
Constance Corr

Seller's Agent in 2012
Constance Corr
RE/MAX
(609) 410-1221
107 Total Sales
-
Marge Felton

Buyer's Agent in 2012
Marge Felton
BHHS Fox & Roach
(856) 816-1006
2 in this area
17 Total Sales
Map
Source: Bright MLS
MLS Number: 1004085186
APN: 17-00020-13-00071
