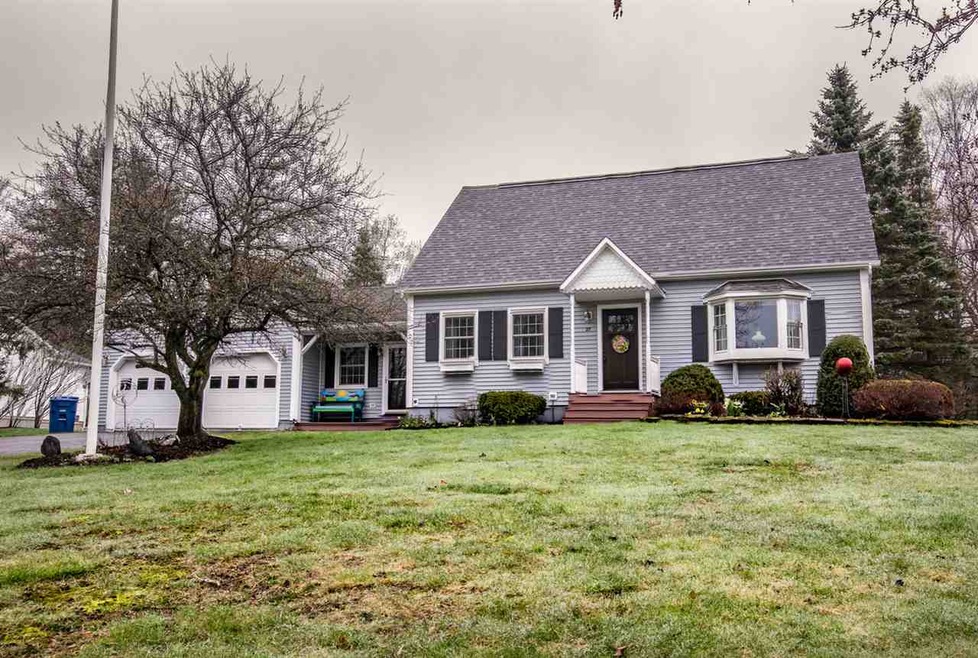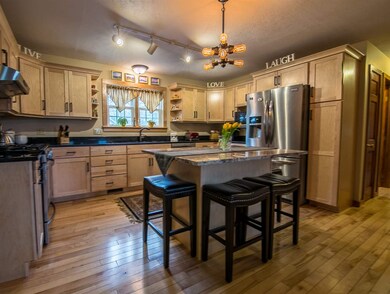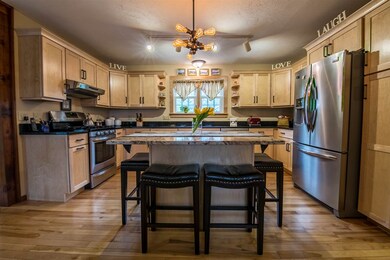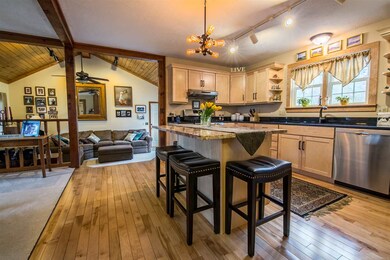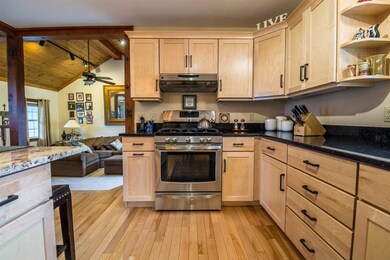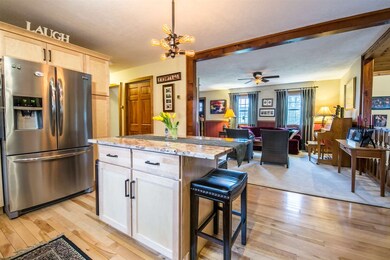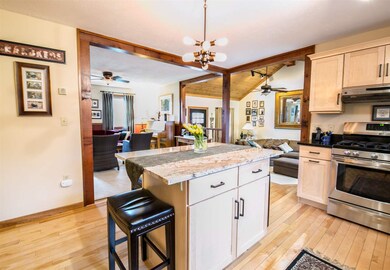
27 Bobolink Cir Essex Junction, VT 05452
Highlights
- Cape Cod Architecture
- Deck
- Cathedral Ceiling
- Essex High School Rated A-
- Multiple Fireplaces
- Wood Flooring
About This Home
As of June 2022Warm and welcoming, this Cape style home with open floor plan is located in desirable Meadow’s Edge location! The family room features a cathedral ceiling and floor to ceiling stone gas fireplace. Fully renovated kitchen with granite counters, stainless appliances and maple cabinets. The first floor offers a full bathroom, office and new carpet and hardwood flooring. Three spacious bedrooms up with ample closet space. Two car garage with upstairs loft providing tons of storage space and shop attached! This one is a must see.
Last Agent to Sell the Property
Vermont Real Estate Company License #082.0066435 Listed on: 05/03/2019
Home Details
Home Type
- Single Family
Est. Annual Taxes
- $6,495
Year Built
- Built in 1985
Lot Details
- 0.52 Acre Lot
- Lot Sloped Up
Parking
- 2 Car Attached Garage
Home Design
- Cape Cod Architecture
- Concrete Foundation
- Wood Frame Construction
- Shingle Roof
- Vinyl Siding
Interior Spaces
- 2-Story Property
- Woodwork
- Cathedral Ceiling
- Multiple Fireplaces
- Gas Fireplace
- Combination Kitchen and Dining Room
- Partially Finished Basement
- Interior Basement Entry
- Attic
Kitchen
- Open to Family Room
- Stove
- Gas Range
- Microwave
- Dishwasher
- Kitchen Island
Flooring
- Wood
- Carpet
- Tile
Bedrooms and Bathrooms
- 3 Bedrooms
- 2 Full Bathrooms
Laundry
- Dryer
- Washer
Outdoor Features
- Deck
- Shed
Utilities
- Forced Air Heating System
- Heating System Uses Natural Gas
- Natural Gas Water Heater
- High Speed Internet
Community Details
- Common Area
Ownership History
Purchase Details
Home Financials for this Owner
Home Financials are based on the most recent Mortgage that was taken out on this home.Similar Homes in Essex Junction, VT
Home Values in the Area
Average Home Value in this Area
Purchase History
| Date | Type | Sale Price | Title Company |
|---|---|---|---|
| Deed | $575,000 | -- |
Property History
| Date | Event | Price | Change | Sq Ft Price |
|---|---|---|---|---|
| 06/24/2022 06/24/22 | Sold | $575,000 | +15.2% | $273 / Sq Ft |
| 05/16/2022 05/16/22 | Pending | -- | -- | -- |
| 05/13/2022 05/13/22 | For Sale | $499,000 | +27.9% | $237 / Sq Ft |
| 06/21/2019 06/21/19 | Sold | $390,000 | +4.0% | $185 / Sq Ft |
| 05/05/2019 05/05/19 | Pending | -- | -- | -- |
| 05/03/2019 05/03/19 | For Sale | $375,000 | -- | $178 / Sq Ft |
Tax History Compared to Growth
Tax History
| Year | Tax Paid | Tax Assessment Tax Assessment Total Assessment is a certain percentage of the fair market value that is determined by local assessors to be the total taxable value of land and additions on the property. | Land | Improvement |
|---|---|---|---|---|
| 2024 | $8,653 | $314,900 | $71,400 | $243,500 |
| 2023 | $7,822 | $314,900 | $71,400 | $243,500 |
| 2022 | $6,850 | $314,900 | $71,400 | $243,500 |
| 2021 | $7,434 | $314,900 | $71,400 | $243,500 |
| 2020 | $7,435 | $314,900 | $71,400 | $243,500 |
| 2019 | $6,509 | $314,900 | $71,400 | $243,500 |
| 2018 | $6,459 | $314,900 | $71,400 | $243,500 |
| 2017 | $7,397 | $314,900 | $71,400 | $243,500 |
| 2016 | $6,474 | $314,900 | $71,400 | $243,500 |
Agents Affiliated with this Home
-

Seller's Agent in 2022
Flex Realty Group
Flex Realty
(802) 399-2860
74 in this area
1,770 Total Sales
-

Buyer's Agent in 2022
The Nancy Jenkins Team
Nancy Jenkins Real Estate
(802) 846-4888
33 in this area
570 Total Sales
-

Seller's Agent in 2019
Erin Dupuis
Vermont Real Estate Company
(802) 310-3669
8 in this area
235 Total Sales
Map
Source: PrimeMLS
MLS Number: 4749135
APN: (067) 2097001-007
- 12 Thomas Ln
- 8 Irene Ave
- 6 Cypress Ln
- 47 Marion Ave
- 26 Lavigne Rd
- 191 Sand Hill Rd
- 3 Tanglewood Dr
- 7 Glenwood Dr
- 34 Tanglewood Dr
- 41 Foster Rd
- 107 Saybrook Rd
- 7 Circle Dr
- 65 Saybrook Rd
- 11 Craftsbury Ct Unit 24
- 51 Rainy View Ln
- 24 Craftsbury Ct Unit 1
- 18 Freeman Woods Unit 5
- 112 Jericho Rd
- 24 Pointe Dr
- 20 Margaret St
