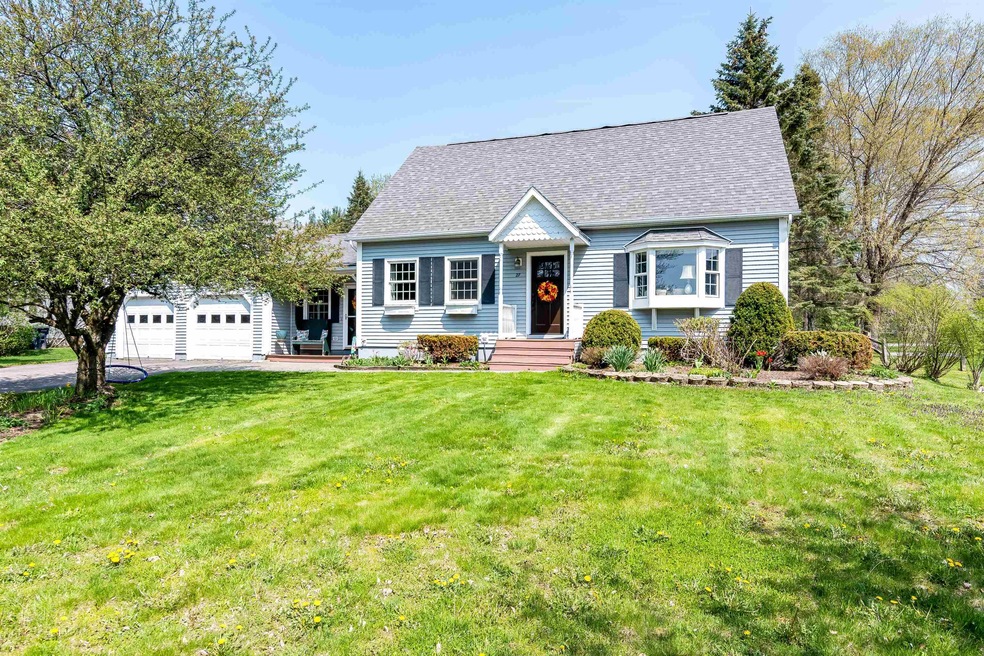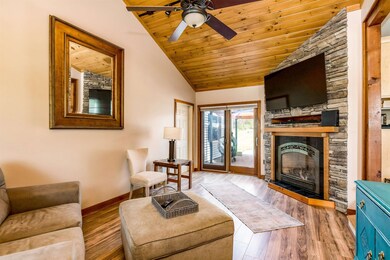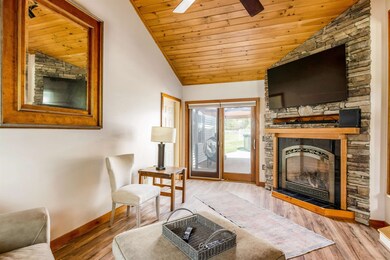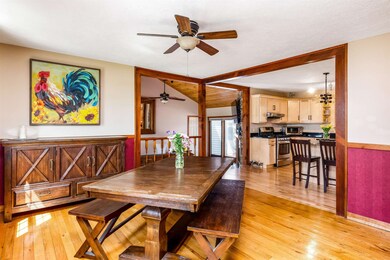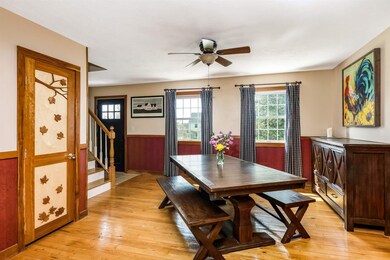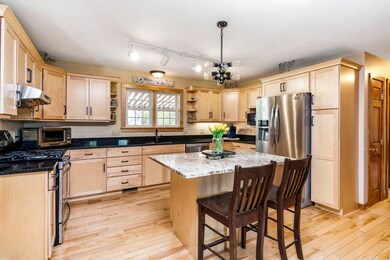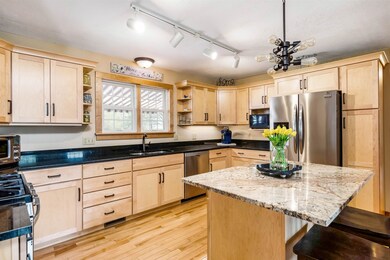
27 Bobolink Cir Essex Junction, VT 05452
Highlights
- Above Ground Pool
- Deck
- Saltbox Architecture
- Essex High School Rated A-
- Multiple Fireplaces
- Cathedral Ceiling
About This Home
As of June 2022Warm and welcoming, this cape style home with open floor plan is located in desirable Meadow's Edge location! The family room features cathedral ceilings and floor to ceiling stone gas fireplace. Fully renovated kitchen with granite countertops, stainless steel appliances and maple cabinets The first floor offers a full bathroom, office and new carpet and hardwood flooring. Upstairs boasts three spacious bedrooms with ample closet space. Two car garage with upstairs loft providing tons of storage space and shop attached. Also includes a whole house generator! Close to Essex Cinema, restaurants, shopping and Essex Family Fun and Entertainment Center. Only 12 minutes to Colchester and 16 minutes to Williston. This property is a must see! Schedule a showing today.
Home Details
Home Type
- Single Family
Est. Annual Taxes
- $7,434
Year Built
- Built in 1986
Lot Details
- 0.52 Acre Lot
- Level Lot
Parking
- 2 Car Direct Access Garage
- Driveway
Home Design
- Saltbox Architecture
- Concrete Foundation
- Wood Frame Construction
- Shingle Roof
- Vinyl Siding
Interior Spaces
- 1.5-Story Property
- Central Vacuum
- Woodwork
- Cathedral Ceiling
- Multiple Fireplaces
- Gas Fireplace
- Window Screens
- Combination Kitchen and Dining Room
Kitchen
- Open to Family Room
- Walk-In Pantry
- Stove
- Gas Range
- Range Hood
- <<microwave>>
- Dishwasher
- Kitchen Island
- Disposal
Flooring
- Wood
- Carpet
- Laminate
- Tile
Bedrooms and Bathrooms
- 3 Bedrooms
- 2 Full Bathrooms
Laundry
- Dryer
- Washer
Partially Finished Basement
- Basement Fills Entire Space Under The House
- Interior Basement Entry
Home Security
- Carbon Monoxide Detectors
- Fire and Smoke Detector
Outdoor Features
- Above Ground Pool
- Deck
- Shed
- Outbuilding
Schools
- Essex Elementary School
- Essex Middle School
- Essex High School
Utilities
- Dehumidifier
- Forced Air Heating System
- Heating System Uses Natural Gas
- Underground Utilities
- 200+ Amp Service
- Power Generator
- Natural Gas Water Heater
- High Speed Internet
- Cable TV Available
Ownership History
Purchase Details
Home Financials for this Owner
Home Financials are based on the most recent Mortgage that was taken out on this home.Similar Homes in Essex Junction, VT
Home Values in the Area
Average Home Value in this Area
Purchase History
| Date | Type | Sale Price | Title Company |
|---|---|---|---|
| Deed | $575,000 | -- |
Property History
| Date | Event | Price | Change | Sq Ft Price |
|---|---|---|---|---|
| 06/24/2022 06/24/22 | Sold | $575,000 | +15.2% | $273 / Sq Ft |
| 05/16/2022 05/16/22 | Pending | -- | -- | -- |
| 05/13/2022 05/13/22 | For Sale | $499,000 | +27.9% | $237 / Sq Ft |
| 06/21/2019 06/21/19 | Sold | $390,000 | +4.0% | $185 / Sq Ft |
| 05/05/2019 05/05/19 | Pending | -- | -- | -- |
| 05/03/2019 05/03/19 | For Sale | $375,000 | -- | $178 / Sq Ft |
Tax History Compared to Growth
Tax History
| Year | Tax Paid | Tax Assessment Tax Assessment Total Assessment is a certain percentage of the fair market value that is determined by local assessors to be the total taxable value of land and additions on the property. | Land | Improvement |
|---|---|---|---|---|
| 2024 | $8,653 | $314,900 | $71,400 | $243,500 |
| 2023 | $7,822 | $314,900 | $71,400 | $243,500 |
| 2022 | $6,850 | $314,900 | $71,400 | $243,500 |
| 2021 | $7,434 | $314,900 | $71,400 | $243,500 |
| 2020 | $7,435 | $314,900 | $71,400 | $243,500 |
| 2019 | $6,509 | $314,900 | $71,400 | $243,500 |
| 2018 | $6,459 | $314,900 | $71,400 | $243,500 |
| 2017 | $7,397 | $314,900 | $71,400 | $243,500 |
| 2016 | $6,474 | $314,900 | $71,400 | $243,500 |
Agents Affiliated with this Home
-
Flex Realty Group

Seller's Agent in 2022
Flex Realty Group
Flex Realty
(802) 399-2860
75 in this area
1,773 Total Sales
-
The Nancy Jenkins Team

Buyer's Agent in 2022
The Nancy Jenkins Team
Nancy Jenkins Real Estate
(802) 846-4888
33 in this area
563 Total Sales
-
Erin Dupuis

Seller's Agent in 2019
Erin Dupuis
Vermont Real Estate Company
(802) 310-3669
8 in this area
231 Total Sales
Map
Source: PrimeMLS
MLS Number: 4909861
APN: (067) 2097001-007
