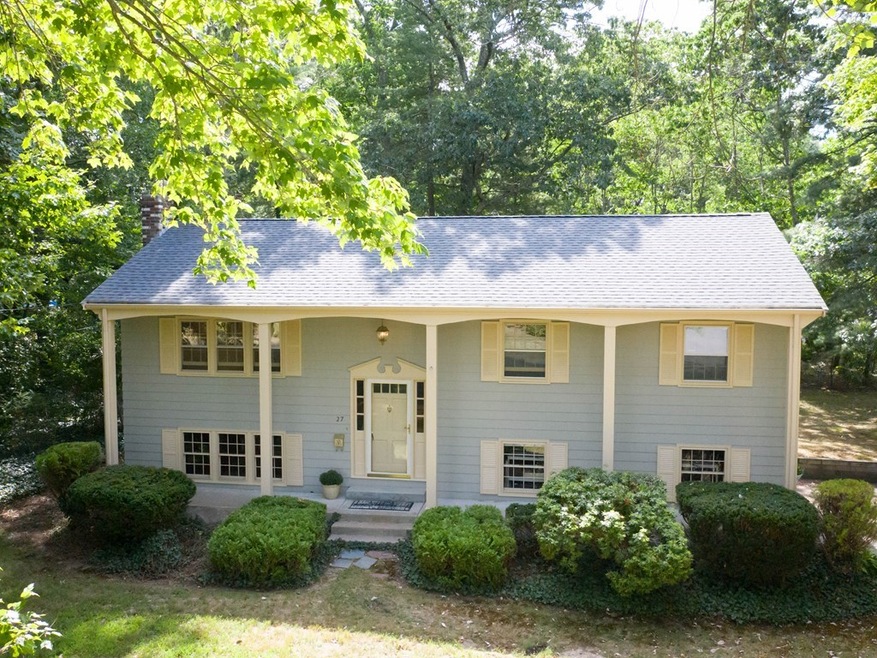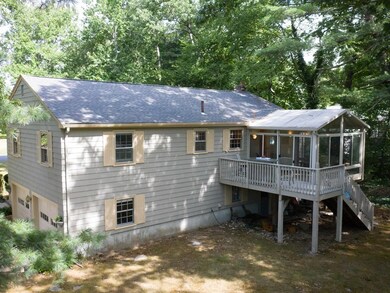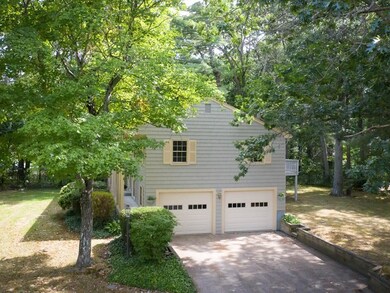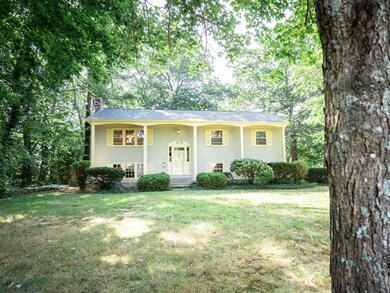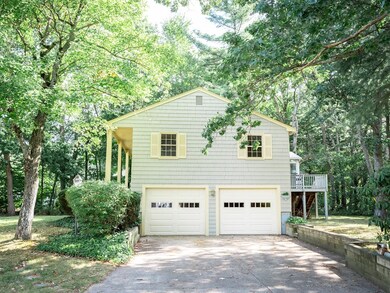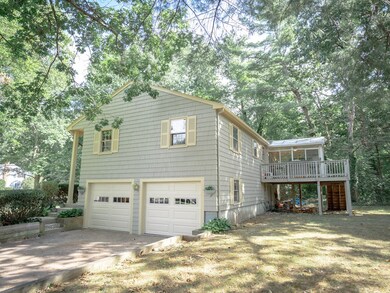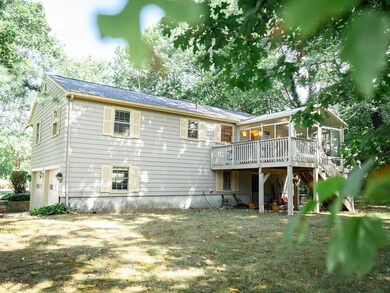
27 Borrows Rd Foxboro, MA 02035
Highlights
- Deck
- Screened Porch
- Forced Air Heating System
- Wood Flooring
- Garden
About This Home
As of May 2023Closely held and privately owned for over 30 years, welcome to this highly sought after rarely available residence in Greenview Estates! This raised ranch is well positioned on a corner lot ready for your finishing touches. Lots of perks with this home including town water, town sewer, gas heat, tank less hot water/gas cooking and plenty of storage. The upper level features an open floor plan and hardwood flooring. The lower level features a family room with fireplace, quest room or hobby room, 1/2 bath and laundry with walkout. The spacious bright and airy three season enclosed porch is perfect to relax on warm May evenings and entertain friends on chilly October afternoons. Updates include freshly painted exterior August 2020, Quartzite kitchen countertops 2019, new garbage disposal 2019, new dishwasher 2018, new roof 2016, new hot water heater 2016,electric updated 2013, C/A ready, needs condenser. Minutes to rail station! Please follow COVID-19 guidelines, booties available @ door.
Last Agent to Sell the Property
William Raveis R.E. & Homes Services Listed on: 08/27/2020

Home Details
Home Type
- Single Family
Est. Annual Taxes
- $6,736
Year Built
- Built in 1967
Lot Details
- Garden
- Property is zoned RE
Parking
- 2 Car Garage
Interior Spaces
- Window Screens
- Screened Porch
- Basement
Kitchen
- Range
- Dishwasher
Flooring
- Wood
- Laminate
- Tile
Outdoor Features
- Deck
- Rain Gutters
Utilities
- Forced Air Heating System
- Heating System Uses Gas
- Natural Gas Water Heater
- Cable TV Available
Ownership History
Purchase Details
Home Financials for this Owner
Home Financials are based on the most recent Mortgage that was taken out on this home.Similar Homes in Foxboro, MA
Home Values in the Area
Average Home Value in this Area
Purchase History
| Date | Type | Sale Price | Title Company |
|---|---|---|---|
| Deed | $175,000 | -- |
Mortgage History
| Date | Status | Loan Amount | Loan Type |
|---|---|---|---|
| Open | $468,000 | Purchase Money Mortgage | |
| Closed | $402,300 | New Conventional | |
| Closed | $305,000 | No Value Available | |
| Closed | $85,000 | No Value Available | |
| Closed | $35,000 | No Value Available | |
| Closed | $210,000 | No Value Available | |
| Closed | $191,500 | No Value Available | |
| Closed | $47,000 | No Value Available | |
| Closed | $20,000 | No Value Available | |
| Closed | $140,000 | Purchase Money Mortgage |
Property History
| Date | Event | Price | Change | Sq Ft Price |
|---|---|---|---|---|
| 05/01/2023 05/01/23 | Sold | $585,000 | -2.5% | $325 / Sq Ft |
| 03/22/2023 03/22/23 | Pending | -- | -- | -- |
| 03/09/2023 03/09/23 | For Sale | $599,900 | +34.2% | $333 / Sq Ft |
| 10/16/2020 10/16/20 | Sold | $447,000 | +11.8% | $414 / Sq Ft |
| 09/01/2020 09/01/20 | Pending | -- | -- | -- |
| 08/27/2020 08/27/20 | For Sale | $399,900 | -- | $370 / Sq Ft |
Tax History Compared to Growth
Tax History
| Year | Tax Paid | Tax Assessment Tax Assessment Total Assessment is a certain percentage of the fair market value that is determined by local assessors to be the total taxable value of land and additions on the property. | Land | Improvement |
|---|---|---|---|---|
| 2025 | $6,736 | $509,500 | $239,500 | $270,000 |
| 2024 | $6,550 | $484,800 | $243,800 | $241,000 |
| 2023 | $6,359 | $447,500 | $232,100 | $215,400 |
| 2022 | $5,718 | $393,800 | $194,700 | $199,100 |
| 2021 | $5,334 | $361,900 | $180,200 | $181,700 |
| 2020 | $4,976 | $341,500 | $180,200 | $161,300 |
| 2019 | $4,907 | $333,800 | $171,600 | $162,200 |
| 2018 | $4,776 | $327,800 | $171,600 | $156,200 |
| 2017 | $4,650 | $309,200 | $160,400 | $148,800 |
| 2016 | $4,711 | $317,900 | $161,700 | $156,200 |
| 2015 | $4,495 | $295,900 | $136,700 | $159,200 |
| 2014 | $4,302 | $287,000 | $127,800 | $159,200 |
Agents Affiliated with this Home
-
Rita Berry

Seller's Agent in 2023
Rita Berry
Coldwell Banker Realty - Franklin
(508) 930-2373
2 in this area
27 Total Sales
-
Lauren O'Toole
L
Seller Co-Listing Agent in 2023
Lauren O'Toole
Century 21 Custom Home Realty
1 in this area
10 Total Sales
-
William Thompson

Buyer's Agent in 2023
William Thompson
Keller Williams Elite
(774) 280-5764
5 in this area
229 Total Sales
-
Maureen Callahan
M
Seller's Agent in 2020
Maureen Callahan
William Raveis R.E. & Homes Services
1 in this area
7 Total Sales
-
Christine Silva

Seller Co-Listing Agent in 2020
Christine Silva
William Raveis R.E. & Homes Services
(508) 922-7080
1 in this area
55 Total Sales
Map
Source: MLS Property Information Network (MLS PIN)
MLS Number: 72716584
APN: FOXB-000181-000000-004506
