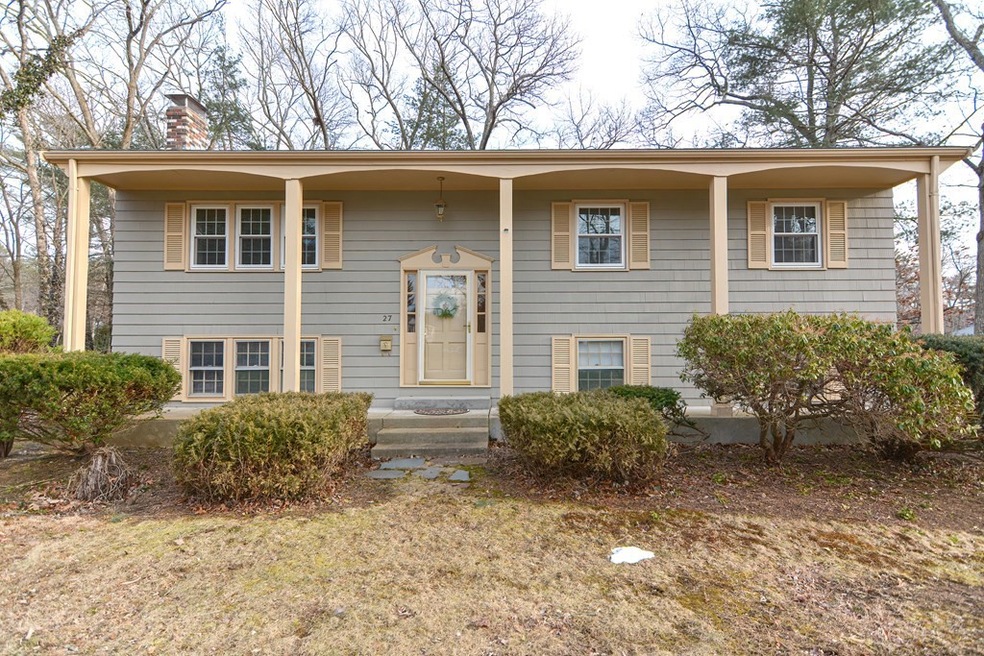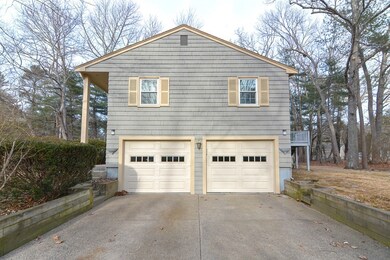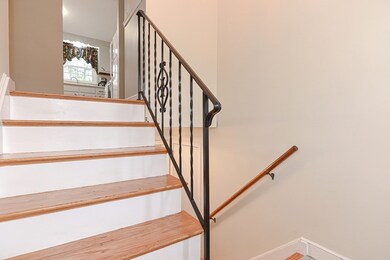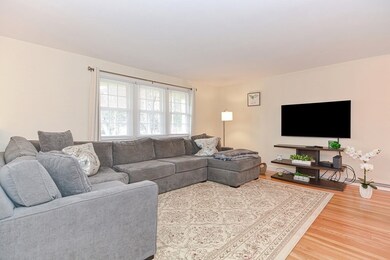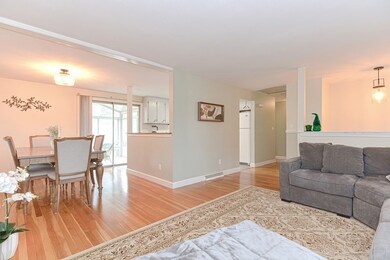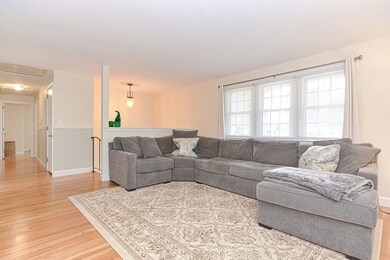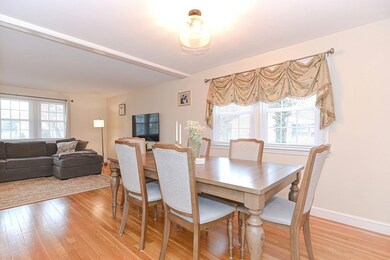
27 Borrows Rd Foxboro, MA 02035
Highlights
- Golf Course Community
- Medical Services
- Property is near public transit
- Community Stables
- Deck
- Wooded Lot
About This Home
As of May 2023This One Checks All The Boxes!!! Great Town, Great Schools, Great Access To Highway and Trains!! This Beautifully Updated Home Sits on .46 Private Acres On A Corner Lot In the Highly Desired Greenview Estates Neighborhood! Some Recents Upgrades Include: Furnace (2020),Roof (2016), Painted Exterior (2020,)Updated Electric (2013)Quartz Countertops (2019)Dishwasher (2018), Navien Hot Water Heater (2016), Central Air (2022),New Windows-1st Floor (2021),New Electrical Outlets Throughout (2021), All Interior Freshly Painted (2020),Hardwoods Refinished (2020) New Tile Flooring Kitchen (2020) Kitchen Cabinets Painted (2020), Lighting (2021),Chimney Cap (2021), Updated Laundry Room (2020). The Spacious Floor Plan Has Something For Everyone! The 3 Season Room(Include Windows and Screens) Is A Favorite For All As You Relax While Enjoying The Quiet Of The Wooded Landscape!
Home Details
Home Type
- Single Family
Est. Annual Taxes
- $6,333
Year Built
- Built in 1967
Lot Details
- 0.46 Acre Lot
- Corner Lot
- Wooded Lot
Parking
- 2 Car Attached Garage
- Tuck Under Parking
- Driveway
- Open Parking
Home Design
- Raised Ranch Architecture
- Split Level Home
- Frame Construction
- Shingle Roof
- Concrete Perimeter Foundation
Interior Spaces
- 1,800 Sq Ft Home
- Vaulted Ceiling
- Ceiling Fan
- 1 Fireplace
- Insulated Windows
- Dining Area
- Sun or Florida Room
Kitchen
- Range
- Microwave
- Dishwasher
- Solid Surface Countertops
Flooring
- Wood
- Ceramic Tile
Bedrooms and Bathrooms
- 3 Bedrooms
- Primary Bedroom on Main
- Cedar Closet
- Bathtub with Shower
- Linen Closet In Bathroom
Laundry
- Dryer
- Washer
Finished Basement
- Basement Fills Entire Space Under The House
- Interior Basement Entry
- Garage Access
- Laundry in Basement
Schools
- Taylor Elementary School
- Ahern Middle School
- FHS High School
Utilities
- Whole House Fan
- Forced Air Heating and Cooling System
- Heating System Uses Natural Gas
Additional Features
- Deck
- Property is near public transit
Listing and Financial Details
- Assessor Parcel Number M:181 L:029,945205
Community Details
Overview
- Greenview Estates Subdivision
Amenities
- Medical Services
- Shops
Recreation
- Golf Course Community
- Park
- Community Stables
Ownership History
Purchase Details
Home Financials for this Owner
Home Financials are based on the most recent Mortgage that was taken out on this home.Similar Homes in Foxboro, MA
Home Values in the Area
Average Home Value in this Area
Purchase History
| Date | Type | Sale Price | Title Company |
|---|---|---|---|
| Deed | $175,000 | -- |
Mortgage History
| Date | Status | Loan Amount | Loan Type |
|---|---|---|---|
| Open | $468,000 | Purchase Money Mortgage | |
| Closed | $402,300 | New Conventional | |
| Closed | $305,000 | No Value Available | |
| Closed | $85,000 | No Value Available | |
| Closed | $35,000 | No Value Available | |
| Closed | $210,000 | No Value Available | |
| Closed | $191,500 | No Value Available | |
| Closed | $47,000 | No Value Available | |
| Closed | $20,000 | No Value Available | |
| Closed | $140,000 | Purchase Money Mortgage |
Property History
| Date | Event | Price | Change | Sq Ft Price |
|---|---|---|---|---|
| 05/01/2023 05/01/23 | Sold | $585,000 | -2.5% | $325 / Sq Ft |
| 03/22/2023 03/22/23 | Pending | -- | -- | -- |
| 03/09/2023 03/09/23 | For Sale | $599,900 | +34.2% | $333 / Sq Ft |
| 10/16/2020 10/16/20 | Sold | $447,000 | +11.8% | $414 / Sq Ft |
| 09/01/2020 09/01/20 | Pending | -- | -- | -- |
| 08/27/2020 08/27/20 | For Sale | $399,900 | -- | $370 / Sq Ft |
Tax History Compared to Growth
Tax History
| Year | Tax Paid | Tax Assessment Tax Assessment Total Assessment is a certain percentage of the fair market value that is determined by local assessors to be the total taxable value of land and additions on the property. | Land | Improvement |
|---|---|---|---|---|
| 2025 | $6,736 | $509,500 | $239,500 | $270,000 |
| 2024 | $6,550 | $484,800 | $243,800 | $241,000 |
| 2023 | $6,359 | $447,500 | $232,100 | $215,400 |
| 2022 | $5,718 | $393,800 | $194,700 | $199,100 |
| 2021 | $5,334 | $361,900 | $180,200 | $181,700 |
| 2020 | $4,976 | $341,500 | $180,200 | $161,300 |
| 2019 | $4,907 | $333,800 | $171,600 | $162,200 |
| 2018 | $4,776 | $327,800 | $171,600 | $156,200 |
| 2017 | $4,650 | $309,200 | $160,400 | $148,800 |
| 2016 | $4,711 | $317,900 | $161,700 | $156,200 |
| 2015 | $4,495 | $295,900 | $136,700 | $159,200 |
| 2014 | $4,302 | $287,000 | $127,800 | $159,200 |
Agents Affiliated with this Home
-
Rita Berry

Seller's Agent in 2023
Rita Berry
Coldwell Banker Realty - Franklin
(508) 930-2373
2 in this area
27 Total Sales
-
Lauren O'Toole
L
Seller Co-Listing Agent in 2023
Lauren O'Toole
Century 21 Custom Home Realty
1 in this area
10 Total Sales
-
William Thompson

Buyer's Agent in 2023
William Thompson
Keller Williams Elite
(774) 280-5764
5 in this area
229 Total Sales
-
Maureen Callahan
M
Seller's Agent in 2020
Maureen Callahan
William Raveis R.E. & Homes Services
1 in this area
7 Total Sales
-
Christine Silva

Seller Co-Listing Agent in 2020
Christine Silva
William Raveis R.E. & Homes Services
(508) 922-7080
1 in this area
55 Total Sales
Map
Source: MLS Property Information Network (MLS PIN)
MLS Number: 73085892
APN: FOXB-000181-000000-004506
