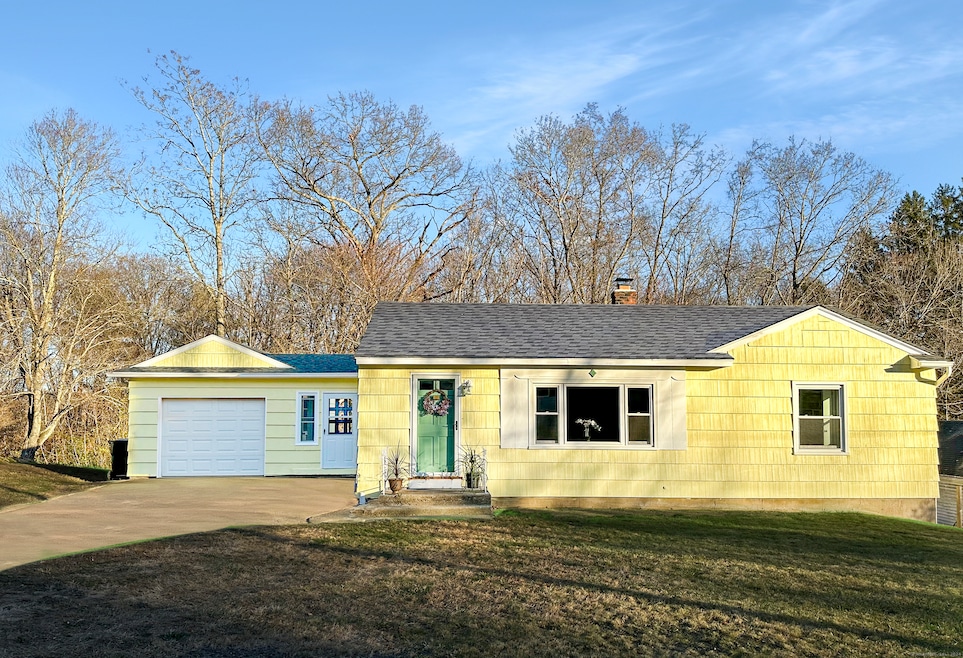
27 Brendan St Stafford Springs, CT 06076
Highlights
- Ranch Style House
- Attic
- Hot Water Heating System
- Partially Wooded Lot
- Hot Water Circulator
- Wood Siding
About This Home
As of December 2024Move right into this beautifully updated 3-bedroom, 1-bath ranch featuring thermopane double hung windows, refinished oak hardwood floors, fresh paint inside and out, and a brand-new roof. The sunlit living/dining room flows into a modern kitchen with new countertops, backsplash, flooring and sink. A mudroom connects the kitchen to the 1-car garage and leads to a deck overlooking the backyard with all new deck boards! All bedrooms have hardwood floors, and the refreshed bathroom boasts a new vanity and flooring. The walkout basement has great potential, and the home includes a glass-top range, dishwasher, refrigerator, and dryer. Conveniently located near Rt 190, Rt 19, Rt 2, and downtown Stafford Springs for shopping and dining. Don't miss this opportunity to own a move-in-ready home!
Last Agent to Sell the Property
First Choice Realty License #REB.0756188 Listed on: 11/18/2024
Home Details
Home Type
- Single Family
Est. Annual Taxes
- $4,060
Year Built
- Built in 1950
Lot Details
- 0.29 Acre Lot
- Partially Wooded Lot
Parking
- 1 Car Garage
Home Design
- Ranch Style House
- Concrete Foundation
- Frame Construction
- Asphalt Shingled Roof
- Wood Siding
- Shake Siding
Interior Spaces
- 988 Sq Ft Home
- Attic or Crawl Hatchway Insulated
Kitchen
- Oven or Range
- Dishwasher
Bedrooms and Bathrooms
- 3 Bedrooms
- 1 Full Bathroom
Laundry
- Laundry on lower level
- Dryer
Basement
- Walk-Out Basement
- Basement Fills Entire Space Under The House
Outdoor Features
- Breezeway
Utilities
- Hot Water Heating System
- Heating System Uses Oil
- Heating System Uses Oil Above Ground
- Hot Water Circulator
- Electric Water Heater
Listing and Financial Details
- Assessor Parcel Number 1644125
Ownership History
Purchase Details
Home Financials for this Owner
Home Financials are based on the most recent Mortgage that was taken out on this home.Purchase Details
Home Financials for this Owner
Home Financials are based on the most recent Mortgage that was taken out on this home.Purchase Details
Purchase Details
Purchase Details
Home Financials for this Owner
Home Financials are based on the most recent Mortgage that was taken out on this home.Purchase Details
Home Financials for this Owner
Home Financials are based on the most recent Mortgage that was taken out on this home.Similar Homes in Stafford Springs, CT
Home Values in the Area
Average Home Value in this Area
Purchase History
| Date | Type | Sale Price | Title Company |
|---|---|---|---|
| Warranty Deed | $260,000 | None Available | |
| Warranty Deed | $260,000 | None Available | |
| Quit Claim Deed | -- | None Available | |
| Quit Claim Deed | -- | None Available | |
| Commissioners Deed | $175,549 | None Available | |
| Commissioners Deed | $175,549 | None Available | |
| Quit Claim Deed | -- | -- | |
| Warranty Deed | $169,900 | -- | |
| Warranty Deed | $114,000 | -- | |
| Quit Claim Deed | -- | -- | |
| Warranty Deed | $169,900 | -- | |
| Warranty Deed | $114,000 | -- |
Mortgage History
| Date | Status | Loan Amount | Loan Type |
|---|---|---|---|
| Open | $254,375 | FHA | |
| Closed | $254,375 | FHA | |
| Previous Owner | $172,600 | Purchase Money Mortgage | |
| Previous Owner | $112,200 | Purchase Money Mortgage |
Property History
| Date | Event | Price | Change | Sq Ft Price |
|---|---|---|---|---|
| 12/27/2024 12/27/24 | Sold | $260,000 | 0.0% | $263 / Sq Ft |
| 11/23/2024 11/23/24 | For Sale | $260,000 | +57.6% | $263 / Sq Ft |
| 08/29/2024 08/29/24 | Sold | $165,000 | -6.0% | $167 / Sq Ft |
| 08/22/2024 08/22/24 | Pending | -- | -- | -- |
| 06/24/2024 06/24/24 | For Sale | $175,550 | -- | $178 / Sq Ft |
Tax History Compared to Growth
Tax History
| Year | Tax Paid | Tax Assessment Tax Assessment Total Assessment is a certain percentage of the fair market value that is determined by local assessors to be the total taxable value of land and additions on the property. | Land | Improvement |
|---|---|---|---|---|
| 2025 | $6,401 | $153,720 | $25,480 | $128,240 |
| 2024 | $4,060 | $98,140 | $24,500 | $73,640 |
| 2023 | $3,856 | $98,140 | $24,500 | $73,640 |
| 2022 | $3,735 | $98,140 | $24,500 | $73,640 |
| 2021 | $3,652 | $98,140 | $24,500 | $73,640 |
| 2020 | $3,568 | $95,900 | $25,550 | $70,350 |
| 2019 | $3,568 | $95,900 | $25,550 | $70,350 |
| 2018 | $3,504 | $95,900 | $25,550 | $70,350 |
| 2017 | $3,471 | $95,900 | $25,550 | $70,350 |
| 2016 | $3,430 | $95,900 | $25,550 | $70,350 |
| 2015 | $3,430 | $96,460 | $25,550 | $70,910 |
| 2014 | $3,400 | $96,460 | $25,550 | $70,910 |
Agents Affiliated with this Home
-
Kara Mazzola

Seller's Agent in 2024
Kara Mazzola
First Choice Realty
(860) 933-7337
209 Total Sales
-
Alicia Mercer

Seller's Agent in 2024
Alicia Mercer
Blanchard & Rosetto Inc.
(860) 729-9957
52 Total Sales
-
Michele Geragotelis

Buyer's Agent in 2024
Michele Geragotelis
RE/MAX
(860) 917-6090
169 Total Sales
Map
Source: SmartMLS
MLS Number: 24059458
APN: STAF-000052-000306
