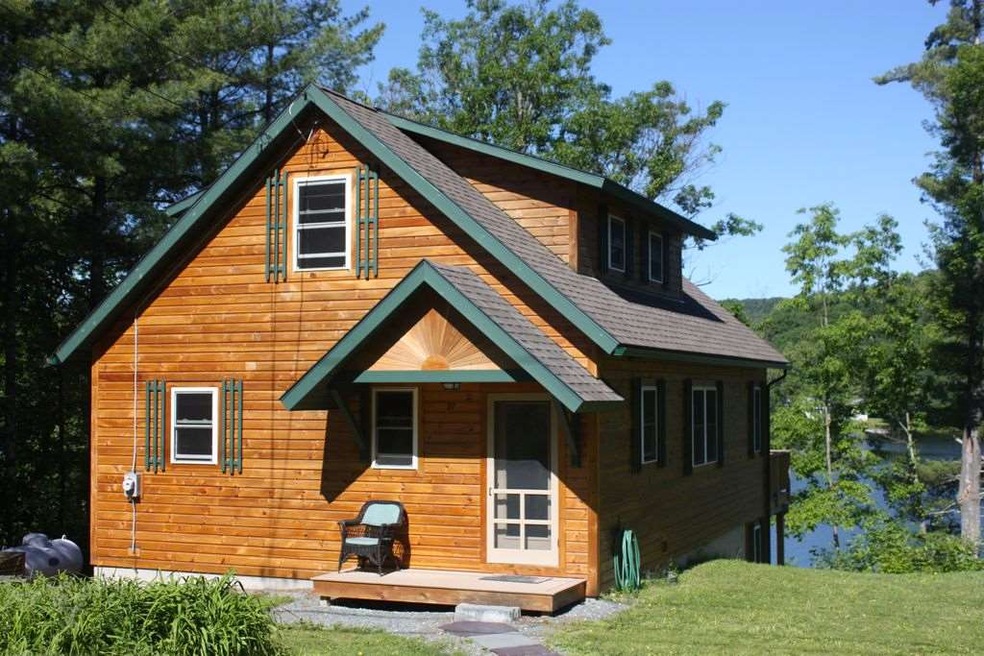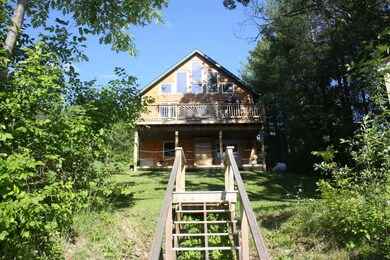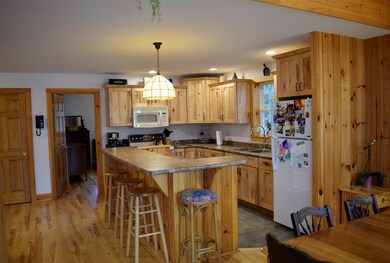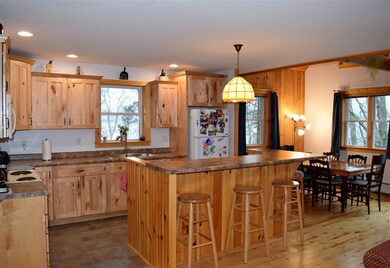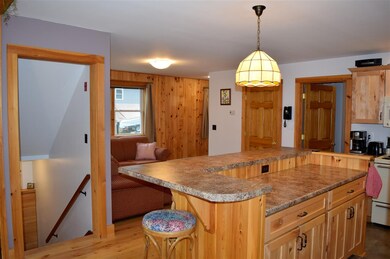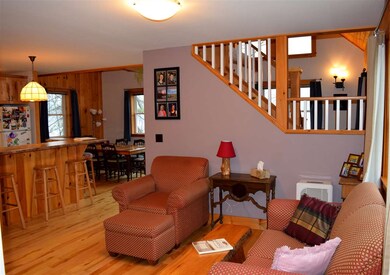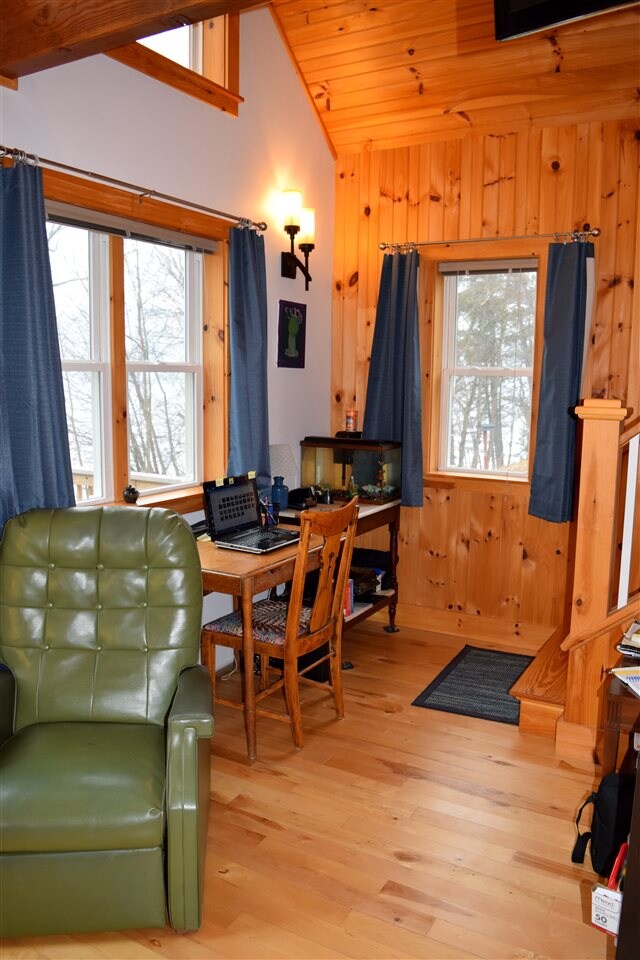
27 Campbell Rd Castleton, VT 05735
Highlights
- 100 Feet of Waterfront
- Lake View
- Vaulted Ceiling
- Access To Lake
- Deck
- Wood Flooring
About This Home
As of May 2024You will love lakeside living in this comfortable, cozy, custom-built cottage home directly on Lake Bomoseen. Features include open floor plan on main level with cathedral ceilings, beautiful woodwork, over-sized loft (includes half bath and closet), large custom-tile shower and more. Windows light up the interior with beautiful lake views in every season. Efficient propane hot water heat with radiant heat in the downstairs den and bedroom as part of the finished basement. Beautiful deck and covered porch perfect for enjoying sunsets and even has an outdoor shower for the summer months! Quiet neighborhood with easy access to main road. Located on the North-end of lake, which is more quiet and bordered by protected state woodland. This sanctuary won't last long!
Last Agent to Sell the Property
Vermont Real Estate Company License #082.0113712 Listed on: 03/20/2017
Last Buyer's Agent
Aleda Dutton
Aleda Dutton, Broker License #081.0004004
Home Details
Home Type
- Single Family
Est. Annual Taxes
- $8,277
Year Built
- 2010
Lot Details
- 0.28 Acre Lot
- 100 Feet of Waterfront
- Lake Front
- Lot Sloped Up
Property Views
- Lake
- Mountain
Home Design
- Concrete Foundation
- Wood Frame Construction
- Shingle Roof
- Clap Board Siding
Interior Spaces
- 1.5-Story Property
- Vaulted Ceiling
- Ceiling Fan
- Washer
Kitchen
- Open to Family Room
- Electric Range
- Microwave
Flooring
- Wood
- Concrete
- Tile
Bedrooms and Bathrooms
- 2 Bedrooms
- Main Floor Bedroom
- Walk-In Closet
- Bathroom on Main Level
Partially Finished Basement
- Heated Basement
- Walk-Out Basement
- Basement Fills Entire Space Under The House
- Connecting Stairway
- Basement Storage
- Natural lighting in basement
Home Security
- Carbon Monoxide Detectors
- Fire and Smoke Detector
Parking
- 3 Car Parking Spaces
- Gravel Driveway
Accessible Home Design
- Hard or Low Nap Flooring
Outdoor Features
- Access To Lake
- Deck
- Covered patio or porch
Utilities
- Baseboard Heating
- Hot Water Heating System
- Heating System Uses Gas
- Drilled Well
- Tankless Water Heater
- Septic Tank
Ownership History
Purchase Details
Home Financials for this Owner
Home Financials are based on the most recent Mortgage that was taken out on this home.Similar Homes in the area
Home Values in the Area
Average Home Value in this Area
Purchase History
| Date | Type | Sale Price | Title Company |
|---|---|---|---|
| Deed | $619,000 | -- |
Property History
| Date | Event | Price | Change | Sq Ft Price |
|---|---|---|---|---|
| 05/30/2024 05/30/24 | Sold | $619,000 | -4.6% | $318 / Sq Ft |
| 03/04/2024 03/04/24 | Pending | -- | -- | -- |
| 01/11/2024 01/11/24 | Price Changed | $649,000 | -4.4% | $334 / Sq Ft |
| 09/27/2023 09/27/23 | For Sale | $679,000 | +86.0% | $349 / Sq Ft |
| 06/03/2017 06/03/17 | Sold | $365,000 | -2.7% | $188 / Sq Ft |
| 04/04/2017 04/04/17 | Pending | -- | -- | -- |
| 03/20/2017 03/20/17 | For Sale | $375,000 | -- | $193 / Sq Ft |
Tax History Compared to Growth
Tax History
| Year | Tax Paid | Tax Assessment Tax Assessment Total Assessment is a certain percentage of the fair market value that is determined by local assessors to be the total taxable value of land and additions on the property. | Land | Improvement |
|---|---|---|---|---|
| 2024 | $8,277 | $326,900 | $194,300 | $132,600 |
| 2023 | $7,241 | $326,900 | $194,300 | $132,600 |
| 2022 | $6,894 | $326,900 | $194,300 | $132,600 |
| 2021 | $6,976 | $326,900 | $194,300 | $132,600 |
| 2020 | $7,131 | $326,900 | $194,300 | $132,600 |
| 2019 | $6,760 | $326,900 | $194,300 | $132,600 |
| 2018 | $6,352 | $311,600 | $185,700 | $125,900 |
| 2017 | $6,364 | $311,600 | $185,700 | $125,900 |
Agents Affiliated with this Home
-
Nancy Liberatore

Seller's Agent in 2024
Nancy Liberatore
Lakes & Homes Real Estate
(802) 282-6641
30 in this area
120 Total Sales
-
Karen Heath

Buyer's Agent in 2024
Karen Heath
Four Seasons Sotheby's Int'l Realty
(802) 774-7007
3 in this area
144 Total Sales
-
Jeffrey Amato

Seller's Agent in 2017
Jeffrey Amato
Vermont Real Estate Company
(860) 614-0722
124 Total Sales
-
A
Buyer's Agent in 2017
Aleda Dutton
Aleda Dutton, Broker
Map
Source: PrimeMLS
MLS Number: 4622895
APN: 129-040-11882
- 95 Sevigny Rd
- 166 Johnson Spooner Rd
- 346 Ledgemere Point
- 49 Rockview Rd
- 95 Rockview Rd
- 242 Spooner Point Rd
- 0 Mystery Point Cir Unit 5047306
- 99 Spooner Point
- 658 Johnson Spooner Rd
- 10 Old Town Rd
- 200 Crystal Heights
- 286 E Crystal Haven Rd
- 50 Rosewood Ln
- 0086 Rosewood Ln
- 3569 Route 30 N
- 3488 Route 30 N
- 3261 Route 30 N
- 885 Cedar Mountain Rd
- 422/431 Little Rutland Rd
- 2940 Route 30 N
