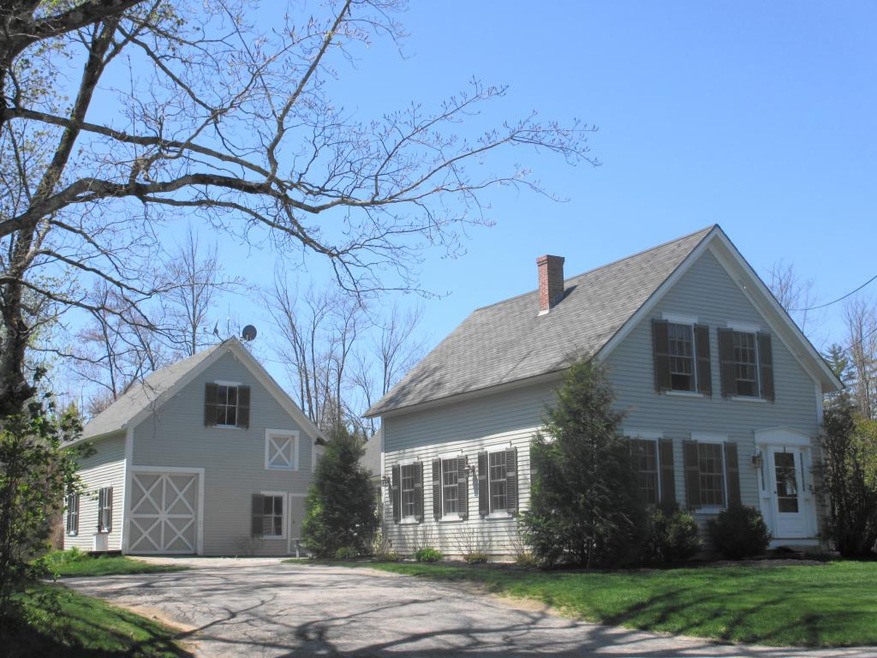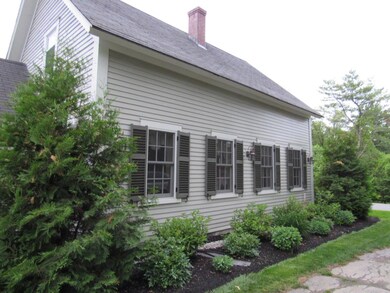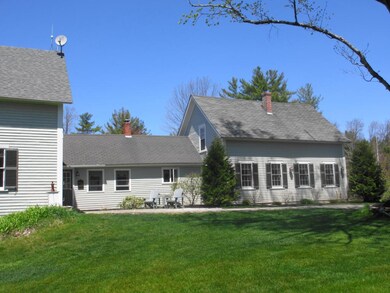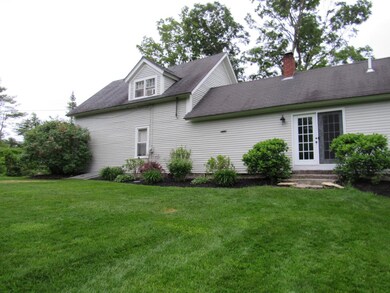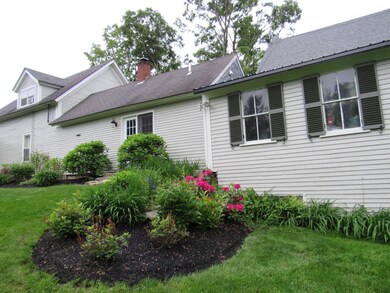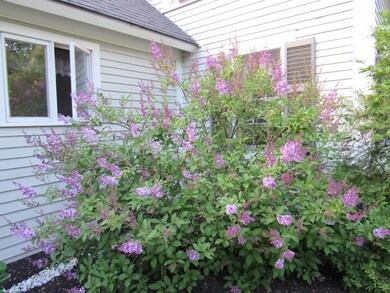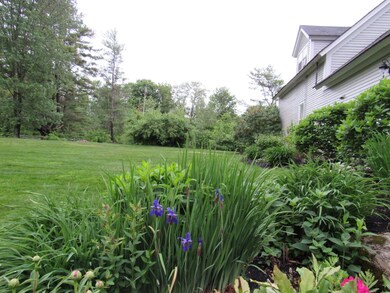
27 Canterbury Rd Chichester, NH 03258
Highlights
- Barn
- Cathedral Ceiling
- Main Floor Bedroom
- Cape Cod Architecture
- Softwood Flooring
- 2 Car Direct Access Garage
About This Home
As of October 2019You will find this Circa 1862 New Englander "Simply Charming". Starting w/it's curb appeal, attractive stone patio entrance off kitchen, beautiful perennial gardens & open lush front & rear lawns bordered by stonewalls. Step inside this thoughtfully perfected farmhouse where you'll find beautiful wood floors, new windows, spacious 25x13 kitchen w/peninsula & new french doors which open to gorgeous backyard. The spacious formal dining room has been opened to a pretty living room w/attractive builtins. There is a small den which can also serve as bedroom. Plus updated full bath. The cheerful front foyer is closed off by attractive french doors closing off the 2nd level for privacy. Once upstairs you will find a master bedroom w/an open beamed ceiling plus attractive new wood flooring, an additional spacious bedroom, good closet space & a charming full bath. Third bedroom possible. The 3-story barn lends itself to animals/hobbies or in-home business. "10 minutes to Concord" SWEET!
Last Agent to Sell the Property
Patricia Hewitt
BHHS Verani Concord License #001286 Listed on: 05/12/2016
Last Buyer's Agent
Kathy Healy
BHHS Verani Bedford License #070702

Home Details
Home Type
- Single Family
Est. Annual Taxes
- $5,018
Year Built
- Built in 1860
Lot Details
- 1 Acre Lot
- Landscaped
- Level Lot
- Property is zoned RA
Parking
- 2 Car Direct Access Garage
Home Design
- Cape Cod Architecture
- Post and Beam
- New Englander Architecture
- Farmhouse Style Home
- Stone Foundation
- Shingle Roof
- Wood Siding
Interior Spaces
- 2-Story Property
- Cathedral Ceiling
- Ceiling Fan
Kitchen
- Electric Cooktop
- Dishwasher
Flooring
- Softwood
- Tile
Bedrooms and Bathrooms
- 2 Bedrooms
- Main Floor Bedroom
- Bathroom on Main Level
Laundry
- Dryer
- Washer
Unfinished Basement
- Partial Basement
- Walk-Up Access
Utilities
- Hot Water Heating System
- Heating System Uses Oil
- Private Water Source
- Dug Well
- Oil Water Heater
- Private Sewer
- Leach Field
Additional Features
- Patio
- Barn
Listing and Financial Details
- Exclusions: wall lighting and dining room lights do not convey
Ownership History
Purchase Details
Home Financials for this Owner
Home Financials are based on the most recent Mortgage that was taken out on this home.Purchase Details
Home Financials for this Owner
Home Financials are based on the most recent Mortgage that was taken out on this home.Purchase Details
Home Financials for this Owner
Home Financials are based on the most recent Mortgage that was taken out on this home.Purchase Details
Home Financials for this Owner
Home Financials are based on the most recent Mortgage that was taken out on this home.Similar Home in Chichester, NH
Home Values in the Area
Average Home Value in this Area
Purchase History
| Date | Type | Sale Price | Title Company |
|---|---|---|---|
| Warranty Deed | $269,933 | -- | |
| Warranty Deed | $235,000 | -- | |
| Deed | $220,000 | -- | |
| Warranty Deed | $164,900 | -- |
Mortgage History
| Date | Status | Loan Amount | Loan Type |
|---|---|---|---|
| Open | $278,806 | VA | |
| Previous Owner | $235,000 | VA | |
| Previous Owner | $184,295 | Stand Alone Refi Refinance Of Original Loan | |
| Previous Owner | $220,890 | Purchase Money Mortgage | |
| Previous Owner | $172,000 | Unknown | |
| Previous Owner | $121,900 | No Value Available |
Property History
| Date | Event | Price | Change | Sq Ft Price |
|---|---|---|---|---|
| 10/18/2019 10/18/19 | Sold | $269,900 | +3.8% | $167 / Sq Ft |
| 09/01/2019 09/01/19 | Pending | -- | -- | -- |
| 08/28/2019 08/28/19 | For Sale | $259,900 | +10.6% | $161 / Sq Ft |
| 12/16/2016 12/16/16 | Sold | $235,000 | -9.6% | $143 / Sq Ft |
| 09/29/2016 09/29/16 | Pending | -- | -- | -- |
| 05/12/2016 05/12/16 | For Sale | $259,900 | -- | $158 / Sq Ft |
Tax History Compared to Growth
Tax History
| Year | Tax Paid | Tax Assessment Tax Assessment Total Assessment is a certain percentage of the fair market value that is determined by local assessors to be the total taxable value of land and additions on the property. | Land | Improvement |
|---|---|---|---|---|
| 2024 | $6,268 | $361,700 | $169,000 | $192,700 |
| 2023 | $5,939 | $361,700 | $169,000 | $192,700 |
| 2022 | $5,958 | $244,400 | $101,700 | $142,700 |
| 2021 | $5,646 | $244,400 | $101,700 | $142,700 |
| 2020 | $5,665 | $244,400 | $101,700 | $142,700 |
| 2019 | $5,719 | $244,400 | $101,700 | $142,700 |
| 2018 | $4,817 | $244,400 | $101,700 | $142,700 |
| 2017 | $5,275 | $190,300 | $63,500 | $126,800 |
| 2016 | $5,197 | $190,300 | $63,500 | $126,800 |
| 2015 | $5,018 | $190,300 | $63,500 | $126,800 |
| 2014 | $5,100 | $190,300 | $63,500 | $126,800 |
| 2013 | $4,818 | $190,300 | $63,500 | $126,800 |
Agents Affiliated with this Home
-

Seller's Agent in 2019
Sophia Weeks
RE/MAX
(603) 472-3900
143 Total Sales
-

Buyer's Agent in 2019
Angela Kelly
BHHS Verani Bedford
(603) 568-6130
122 Total Sales
-
P
Seller's Agent in 2016
Patricia Hewitt
BHHS Verani Concord
-
K
Buyer's Agent in 2016
Kathy Healy
BHHS Verani Bedford
Map
Source: PrimeMLS
MLS Number: 4489510
APN: CHCH-000003-000120
- 15 Canterbury Rd
- 83 Center Rd
- 50 King Rd
- 83 King Rd
- 11 Lane Rd
- 87 Bear Hill Rd
- 7 John Hardie Way
- 390 Bear Hill Rd
- 374 Dover Rd
- 249 Horse Corner Rd
- 1071 Suncook Valley Hwy
- 272 Horse Corner Rd
- 169 Suncook Valley Rd
- 53 Carriage Hill Rd
- 3 Swiggey Brook Rd
- 1 Swiggey Brook Rd
- 438 Route 106 S
- 36 Windymere Dr
- 0 Dover Unit 5027742
- 729 Suncook Valley Hwy
