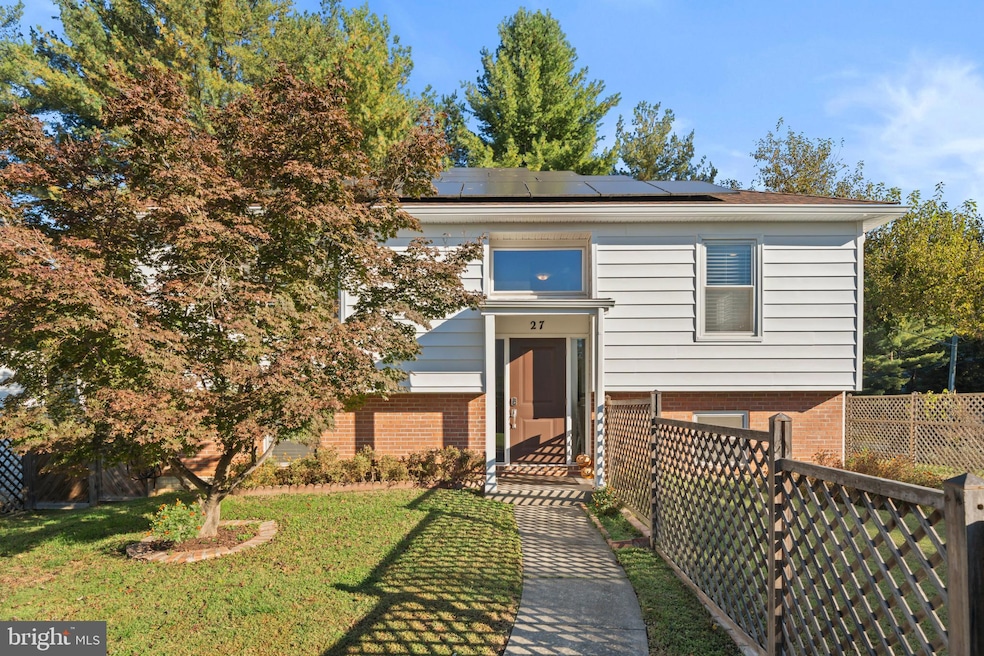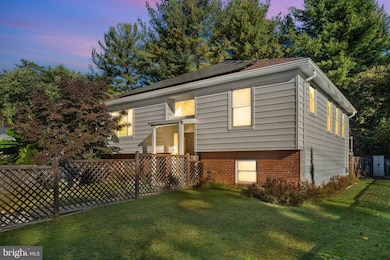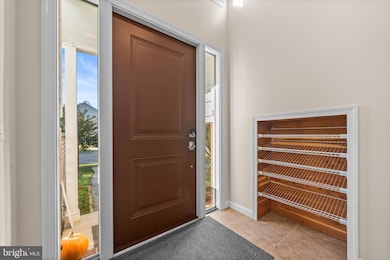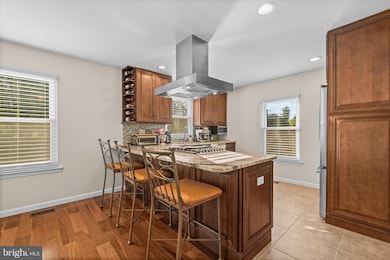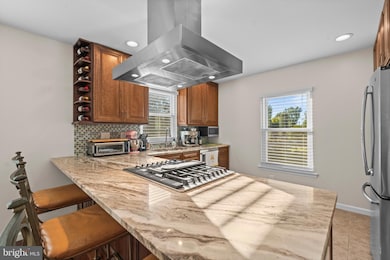27 Carver Rd Cabin John, MD 20818
Estimated payment $5,983/month
Highlights
- Colonial Architecture
- No HOA
- Fireplace
- Bannockburn Elementary School Rated A
- Community Pool
- Central Heating and Cooling System
About This Home
Modern design meets meticulous renovation in this beautifully updated Cabin John residence—where every detail has been thoughtfully enhanced for comfort, efficiency, and style. Since 2019, the owners have transformed this home inside and out with top-tier materials and careful craftsmanship.
The main level features sun-filled living spaces, a sleek renovated kitchen with granite counters, custom hardwood-faced cabinetry, and stainless-steel appliances, plus upgraded Cumaru hardwood and large-format porcelain tile flooring throughout. A natural gas two-sided fireplace anchors the family room, now complete with Dolby Atmos in-wall surround sound for an elevated entertainment experience.
Upstairs and down, the home offers three beautifully finished full bathrooms—including a newly added third bath with a tile shower—plus a versatile lower-level with 5/8" drywall on resilient channel ceilings, Rockwool insulation, and custom cabinetry with a butcher-block counter, tons of storage, counter space, and sink.
Every major system has been replaced or upgraded: a variable-speed heat pump with multi-stage gas furnace, whole-house ERV, and air scrubber; a 50-gallon power-vent gas water heater; Thompson Creek Energy-Star windows and doors; and a full roof replacement with GAF Timberline HD architectural shingles. The home is fully air-sealed and insulated with Rockwool Comfortboard 80 exterior insulation and house wrap for optimal energy performance.
Outdoor living shines with a rebuilt composite deck, cedar lattice fencing, reclaimed brick patio, and flagstone pathways surrounded by lush landscaping. The expanded driveway accommodates multiple vehicles, while the 6.8 kW solar array completely offsets energy use.
Situated on a quiet street in desirable Cabin John—just moments from the C&O Canal, Glen Echo Park, and award-winning Whitman cluster schools—this home blends contemporary comfort, energy-efficient design, and timeless quality in one of Montgomery County’s most sought-after neighborhoods.
Listing Agent
Thomas Paolini
(301) 471-4302 kris.paolini@redfin.com Redfin Corp License #SP98368347 Listed on: 10/22/2025

Home Details
Home Type
- Single Family
Est. Annual Taxes
- $8,426
Year Built
- Built in 2000
Lot Details
- 5,438 Sq Ft Lot
- Property is zoned R90
Home Design
- Colonial Architecture
- Permanent Foundation
- Vinyl Siding
Interior Spaces
- Property has 2 Levels
- Fireplace
- Basement Fills Entire Space Under The House
Bedrooms and Bathrooms
- 3 Main Level Bedrooms
Parking
- Driveway
- Off-Street Parking
Schools
- Bannockburn Elementary School
- Thomas W. Pyle Middle School
- Walt Whitman High School
Utilities
- Central Heating and Cooling System
- Cooling System Utilizes Natural Gas
- Natural Gas Water Heater
Listing and Financial Details
- Tax Lot 14
- Assessor Parcel Number 160700426288
Community Details
Overview
- No Home Owners Association
- Bethesda Outside Subdivision
Recreation
- Community Pool
Map
Home Values in the Area
Average Home Value in this Area
Tax History
| Year | Tax Paid | Tax Assessment Tax Assessment Total Assessment is a certain percentage of the fair market value that is determined by local assessors to be the total taxable value of land and additions on the property. | Land | Improvement |
|---|---|---|---|---|
| 2025 | $8,426 | $702,400 | $403,700 | $298,700 |
| 2024 | $8,426 | $668,433 | $0 | $0 |
| 2023 | $7,321 | $634,467 | $0 | $0 |
| 2022 | $6,588 | $600,500 | $384,600 | $215,900 |
| 2021 | $6,520 | $600,500 | $384,600 | $215,900 |
| 2020 | $6,487 | $600,500 | $384,600 | $215,900 |
| 2019 | $6,622 | $616,100 | $384,600 | $231,500 |
| 2018 | $6,329 | $591,267 | $0 | $0 |
| 2017 | $6,006 | $566,433 | $0 | $0 |
| 2016 | -- | $541,600 | $0 | $0 |
| 2015 | $4,381 | $523,000 | $0 | $0 |
| 2014 | $4,381 | $504,400 | $0 | $0 |
Property History
| Date | Event | Price | List to Sale | Price per Sq Ft | Prior Sale |
|---|---|---|---|---|---|
| 10/22/2025 10/22/25 | For Sale | $1,000,000 | +66.9% | $514 / Sq Ft | |
| 04/11/2019 04/11/19 | Sold | $599,000 | 0.0% | $308 / Sq Ft | View Prior Sale |
| 03/26/2019 03/26/19 | Pending | -- | -- | -- | |
| 03/12/2019 03/12/19 | For Sale | $599,000 | -- | $308 / Sq Ft |
Purchase History
| Date | Type | Sale Price | Title Company |
|---|---|---|---|
| Interfamily Deed Transfer | -- | Gpn Title Inc | |
| Deed | $599,000 | Gpn Title Inc | |
| Interfamily Deed Transfer | -- | Foote Title Group |
Mortgage History
| Date | Status | Loan Amount | Loan Type |
|---|---|---|---|
| Open | $479,200 | New Conventional | |
| Previous Owner | $915,000 | Reverse Mortgage Home Equity Conversion Mortgage |
Source: Bright MLS
MLS Number: MDMC2203632
APN: 07-00426288
- 7864 Archbold Terrace
- 7809 Archbold Terrace
- 7008 Endicott Ct
- 6629 81st St
- 6514 76th St
- 6525 76th St
- 7509 Arden Rd
- 7614 Hamilton Spring Rd
- 4 Russell Rd
- 8300 Tomlinson Ave
- 6411 83rd Place
- 6906 Heatherhill Rd
- 7205 Helmsdale Rd
- 8309 Lilly Stone Dr
- 7108 Broxburn Dr
- 7904 Jensen Place
- 7400 Nevis Rd
- 7502 Nevis Rd
- 8213 River Quarry Place
- 8216 Fenway Rd
- 6629 81st St
- 6600 80th Place
- 6408 81st St
- 7036 Buxton Terrace
- 6710 Persimmon Tree Rd
- 2 Royal Dominion Ct
- 8309 Lilly Stone Dr
- 6008 Bryn Mawr Ave
- 6515 E Halbert Rd
- 8428 Magruder Mill Ct
- 7308 Burdette Ct
- 5808 Oxford Rd
- 6609 Heidi Ct
- 7821 Cayuga Ave
- 9049 Holly Leaf Ln
- 8703 Burdette Rd
- 6502 Sunny Hill Ct
- 6403 Tone Dr
- 7702 Leesburg Dr
- 7806 Fox Gate Ct
