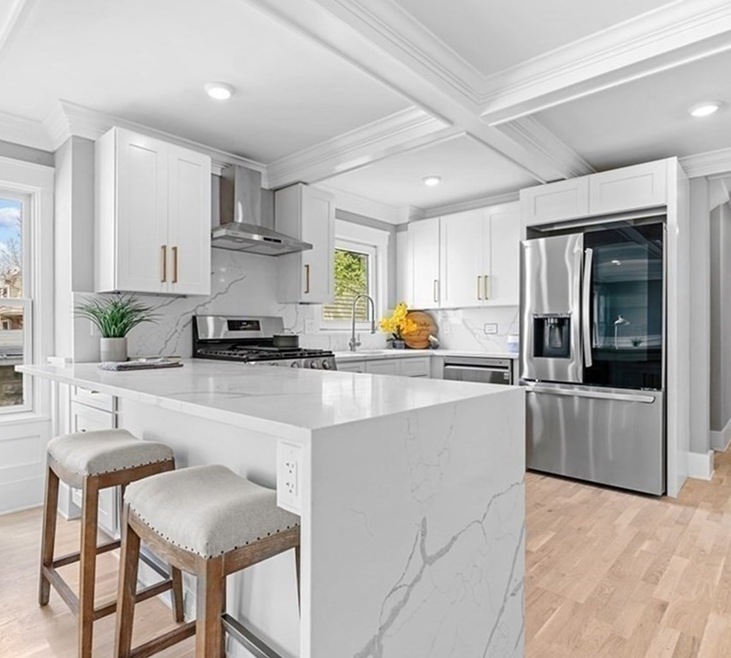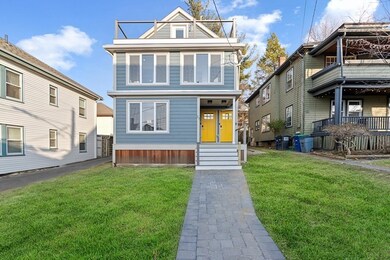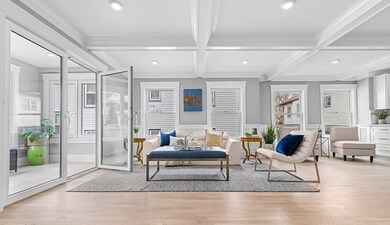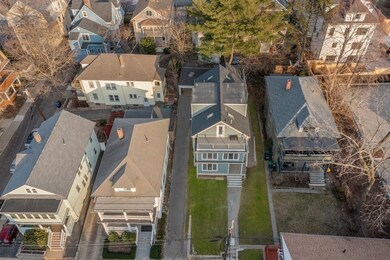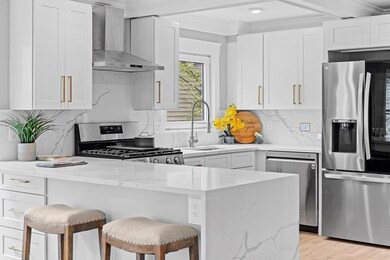
27 Central Rd Unit 1 Somerville, MA 02143
Spring Hill NeighborhoodHighlights
- Deck
- Property is near public transit
- Sun or Florida Room
- Somerville High School Rated A-
- Wood Flooring
- 3-minute walk to Hoyt-Sullivan Playground
About This Home
As of July 2023SELLER PAID CONDO FEES FOR TWO YEARS! ***HERS RATED FOR EXCEPTIONAL ENERGY EFFICIENCY*** Solace on Spring Hill...Luxury in a rare private setting, set back on a fantastic quiet street. OVER 2200 SQ FT 4 BEDROOM, 3 BATH total GUT RENOVATION. Stunning custom details incl coffered ceiling and open floor plan w/ custom paneled walls. Quartz Breakfast Bar Luxury Kitchen. Full size dining area. Open flr plan... traditional touches. TWO EN SUITE BEDROOMS with HUGE PRMRY BEDROOM SUITE w/ GIANT WALK IN CLOSET & beautiful master bath. Sun-blasted 4 season sun rm can be fantastic study/ den. WIDE PLANK EUROPEAN HRDWD engineered floors. Traditional yet surprisingly contemporary ! One Garage Prkng. ENTIRE FENCED REAR YARD IS EXCLUSIVE USE. Lower level has full size windows. UNDER A MILE TO NEW GILMAN SQ GREEN LINE STOP. Rated a VERY WALKABLE Walk Score of 92. Very Good transit score! YOU'LL LOVE THE DESIGNER TOUCHES! FINANCING AVAILABLE**6.125% - 30 YR FIXED RATE w 20% dwn / NO POINTS (6/23/23)!*
Property Details
Home Type
- Condominium
Est. Annual Taxes
- $9,999
Year Built
- Built in 1900
HOA Fees
- $285 Monthly HOA Fees
Parking
- 1 Car Detached Garage
- On-Street Parking
- Open Parking
- Off-Street Parking
Home Design
- Frame Construction
- Shingle Roof
Interior Spaces
- 2,220 Sq Ft Home
- 2-Story Property
- Insulated Windows
- Sun or Florida Room
- Wood Flooring
Kitchen
- Range
- Microwave
- Plumbed For Ice Maker
- Dishwasher
- Disposal
Bedrooms and Bathrooms
- 4 Bedrooms
- Primary bedroom located on second floor
- 3 Full Bathrooms
Laundry
- Laundry on upper level
- Washer and Electric Dryer Hookup
Location
- Property is near public transit
- Property is near schools
Utilities
- Forced Air Heating and Cooling System
- 2 Cooling Zones
- 2 Heating Zones
- Heating System Uses Natural Gas
- 220 Volts
- Natural Gas Connected
- Gas Water Heater
Additional Features
- Energy-Efficient Thermostat
- Deck
Community Details
Overview
- Association fees include insurance, maintenance structure, snow removal
- 2 Units
Amenities
- Shops
Pet Policy
- Pets Allowed
Similar Homes in Somerville, MA
Home Values in the Area
Average Home Value in this Area
Property History
| Date | Event | Price | Change | Sq Ft Price |
|---|---|---|---|---|
| 06/10/2025 06/10/25 | Pending | -- | -- | -- |
| 06/04/2025 06/04/25 | For Sale | $1,175,000 | +1.0% | $613 / Sq Ft |
| 07/13/2023 07/13/23 | Sold | $1,163,020 | -3.1% | $524 / Sq Ft |
| 06/28/2023 06/28/23 | Pending | -- | -- | -- |
| 06/23/2023 06/23/23 | For Sale | $1,199,900 | 0.0% | $540 / Sq Ft |
| 05/31/2023 05/31/23 | Pending | -- | -- | -- |
| 05/16/2023 05/16/23 | Price Changed | $1,199,900 | -4.0% | $540 / Sq Ft |
| 05/02/2023 05/02/23 | Price Changed | $1,249,900 | -3.8% | $563 / Sq Ft |
| 04/20/2023 04/20/23 | For Sale | $1,299,900 | -- | $586 / Sq Ft |
Tax History Compared to Growth
Agents Affiliated with this Home
-
Tsung-Megason Group

Seller's Agent in 2025
Tsung-Megason Group
Compass
(310) 562-3608
4 in this area
161 Total Sales
-
Kyia Jackson
K
Seller Co-Listing Agent in 2025
Kyia Jackson
Compass
5 Total Sales
-
Steve Bremis

Seller's Agent in 2023
Steve Bremis
Steve Bremis Realty Group
(617) 828-1070
15 in this area
206 Total Sales
-
Michael Lord

Buyer's Agent in 2023
Michael Lord
Capital Realty Group
(508) 395-8333
1 in this area
38 Total Sales
Map
Source: MLS Property Information Network (MLS PIN)
MLS Number: 73101456
- 129 Highland Ave Unit 4
- 39 Madison St Unit 2
- 140 Highland Ave Unit 1
- 124 Highland Ave Unit 104
- 124 Highland Ave Unit 404
- 115 Highland Ave Unit 11
- 115 Highland Ave Unit 21
- 11 Madison St
- 30 Pembroke St
- 15 Berkeley St
- 400 Medford St
- 126 Central St Unit 2
- 24 Berkeley St
- 60 Avon St
- 101 School St Unit 6
- 95 Summer St
- 185 School St
- 22 Robinson St Unit 3
- 10 Stickney Ave
- 80 Hudson St
