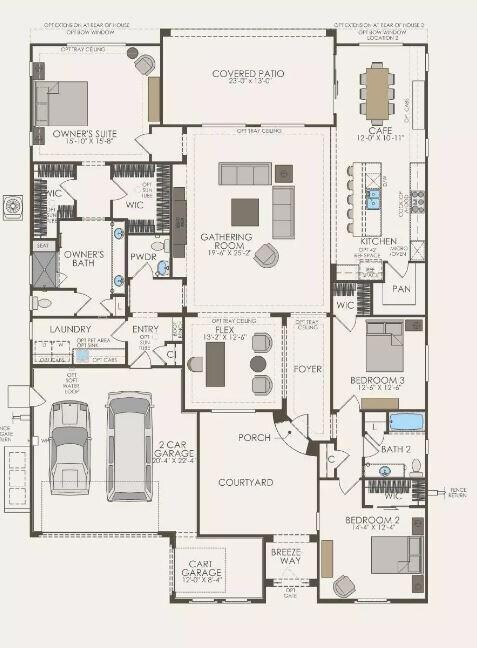
27 Chablis Rancho Mirage, CA 92270
Estimated Value: $819,000 - $1,120,000
Highlights
- Fitness Center
- Senior Community
- Clubhouse
- New Construction
- Gated Community
- Wood Flooring
About This Home
As of May 2023This is the Voyage Plan in the Encore Series at Del Webb Rancho Mirage. Offering south-facing home on walking trail, low-threshold shower in Owner's bath, open-corner slider in gathering room, executive kitchen island,Spanish exterior, and KitchenAid stainless steel appliances. Floorplan rendering with furniture is for representation only and not included with purchase.
Last Agent to Sell the Property
Pulte Homes of California, Inc License #01990107 Listed on: 10/11/2022

Home Details
Home Type
- Single Family
Est. Annual Taxes
- $14,891
Year Built
- Built in 2022 | New Construction
Lot Details
- 7,590 Sq Ft Lot
- Back and Front Yard
HOA Fees
- $337 Monthly HOA Fees
Home Design
- Slab Foundation
Interior Spaces
- 2,736 Sq Ft Home
- 1-Story Property
- High Ceiling
- 1 Fireplace
- Great Room
- Kitchen Island
- Laundry Room
Flooring
- Wood
- Carpet
Bedrooms and Bathrooms
- 3 Bedrooms
Parking
- 2 Car Attached Garage
- Garage Door Opener
- Driveway
Outdoor Features
- Covered patio or porch
Utilities
- Forced Air Heating and Cooling System
- Public Hookup Available For Sewer
Listing and Financial Details
- Assessor Parcel Number 685390048
- Special Tax Authority
Community Details
Overview
- Senior Community
- Built by Del Webb
- Del Webb Rm Subdivision, Voyage Floorplan
Amenities
- Community Fire Pit
- Clubhouse
- Recreation Room
Recreation
- Tennis Courts
- Sport Court
- Fitness Center
Security
- Gated Community
Ownership History
Purchase Details
Home Financials for this Owner
Home Financials are based on the most recent Mortgage that was taken out on this home.Similar Homes in the area
Home Values in the Area
Average Home Value in this Area
Purchase History
| Date | Buyer | Sale Price | Title Company |
|---|---|---|---|
| Abdel-Shafy Alison Yew | $950,000 | First American Title |
Mortgage History
| Date | Status | Borrower | Loan Amount |
|---|---|---|---|
| Open | Abdel-Shafy Alison Yew | $650,000 |
Property History
| Date | Event | Price | Change | Sq Ft Price |
|---|---|---|---|---|
| 05/12/2023 05/12/23 | Sold | $950,000 | -7.4% | $347 / Sq Ft |
| 04/06/2023 04/06/23 | Pending | -- | -- | -- |
| 03/24/2023 03/24/23 | Price Changed | $1,025,990 | -2.3% | $375 / Sq Ft |
| 03/17/2023 03/17/23 | Price Changed | $1,049,990 | +3.2% | $384 / Sq Ft |
| 03/03/2023 03/03/23 | Price Changed | $1,016,990 | -3.1% | $372 / Sq Ft |
| 02/24/2023 02/24/23 | Price Changed | $1,048,990 | +0.5% | $383 / Sq Ft |
| 01/27/2023 01/27/23 | Price Changed | $1,043,990 | -1.9% | $382 / Sq Ft |
| 01/09/2023 01/09/23 | Price Changed | $1,064,464 | +8.6% | $389 / Sq Ft |
| 01/04/2023 01/04/23 | For Sale | $979,990 | 0.0% | $358 / Sq Ft |
| 11/11/2022 11/11/22 | Pending | -- | -- | -- |
| 11/04/2022 11/04/22 | Price Changed | $979,990 | -2.0% | $358 / Sq Ft |
| 10/11/2022 10/11/22 | For Sale | $999,990 | -- | $365 / Sq Ft |
Tax History Compared to Growth
Tax History
| Year | Tax Paid | Tax Assessment Tax Assessment Total Assessment is a certain percentage of the fair market value that is determined by local assessors to be the total taxable value of land and additions on the property. | Land | Improvement |
|---|---|---|---|---|
| 2023 | $14,891 | $470,052 | $9,052 | $461,000 |
| 2022 | $185 | $8,875 | $8,875 | $0 |
| 2021 | $185 | -- | -- | -- |
Agents Affiliated with this Home
-
Norman Brown
N
Seller's Agent in 2023
Norman Brown
Pulte Homes of California, Inc
(949) 330-8535
590 Total Sales
-
Kathleen Adams

Buyer's Agent in 2023
Kathleen Adams
Kathleen Adams Real Estate, Inc.
(760) 902-9531
30 Total Sales
Map
Source: California Desert Association of REALTORS®
MLS Number: 219085754
APN: 685-390-048

