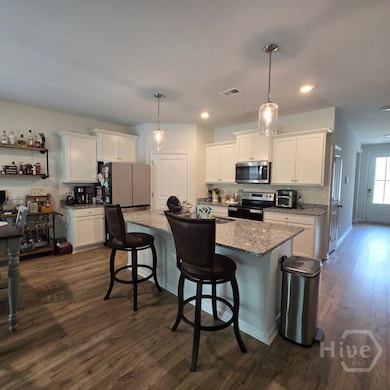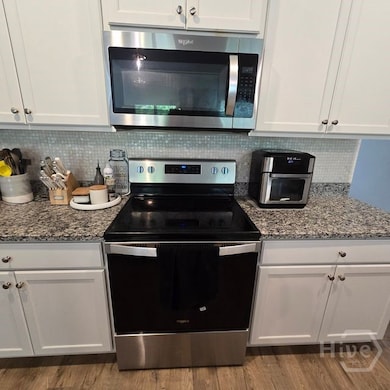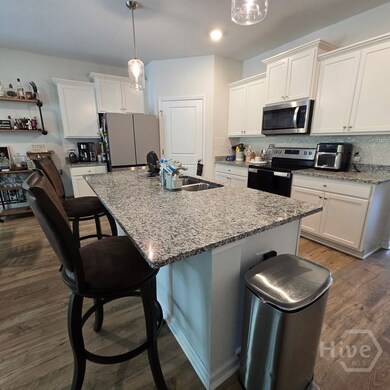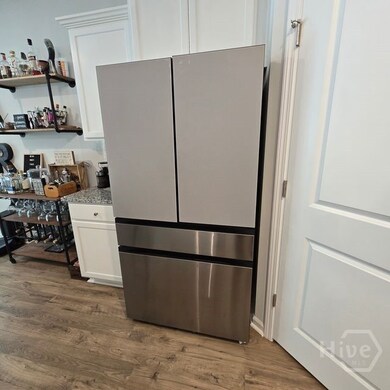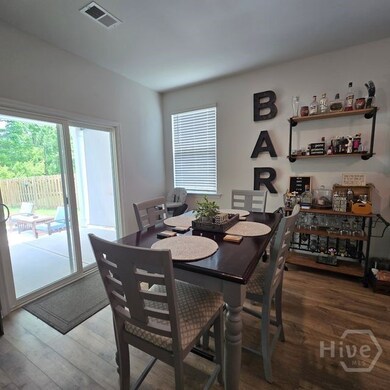27 Coby Ln Richmond Hill, GA 31324
4
Beds
2
Baths
1,651
Sq Ft
10,019
Sq Ft Lot
Highlights
- Under Construction
- Traditional Architecture
- Covered patio or porch
- Dr. George Washington Carver Elementary School Rated A-
- Community Pool
- Breakfast Area or Nook
About This Home
Welcome to this beautiful 4 bedroom, 2 bathroom home located in the desirable watergrass community of Richmond Hill, GA. This new house plan features GRANITE COUNTERTOPS, a large island in the kitchen, and an updated kitchen with stainless steel appliances. Enjoy the convenience of a back patio for outdoor entertaining and a spacious primary room for relaxation. Don't miss out on the opportunity to make this house your home!
Home Details
Home Type
- Single Family
Est. Annual Taxes
- $3,366
Year Built
- Built in 2022 | Under Construction
Parking
- 2 Car Attached Garage
Home Design
- Traditional Architecture
- Asphalt Roof
- Concrete Siding
Interior Spaces
- 1,651 Sq Ft Home
- 1-Story Property
- Double Pane Windows
- Pull Down Stairs to Attic
Kitchen
- Breakfast Area or Nook
- <<selfCleaningOvenToken>>
- Range<<rangeHoodToken>>
- <<microwave>>
- Dishwasher
- Kitchen Island
- Disposal
Bedrooms and Bathrooms
- 4 Bedrooms
- 2 Full Bathrooms
- Double Vanity
- Separate Shower
Laundry
- Laundry Room
- Washer and Dryer Hookup
Schools
- Frances Meeks Elementary School
- Richmond Hill Middle School
- Richmond Hill High School
Utilities
- Central Heating and Cooling System
- Programmable Thermostat
- Underground Utilities
- Electric Water Heater
- Cable TV Available
Additional Features
- Energy-Efficient Windows
- Covered patio or porch
- 10,019 Sq Ft Lot
Listing and Financial Details
- Tenant pays for cable TV, electricity, gas, sewer, trash collection, telephone, water
- Tax Lot 139
- Assessor Parcel Number 05700-107139
Community Details
Overview
- Property has a Home Owners Association
- First Service Residential Association
- Built by D.R. Horton
- Watergrass Subdivision, Newhouse Floorplan
Recreation
- Community Playground
- Community Pool
Map
Source: Savannah Multi-List Corporation
MLS Number: SA334382
APN: 057-00-107-139
Nearby Homes
- 338 Wedge Cir
- 93 Gypsea Ln
- 80 Rimmon Ct
- 60 Knotty Ct
- 232 Coby Ln
- 165 Coby Ln
- 220 James Dr
- 38 Knotty Ct
- 352 Wedge Cir
- 708 Highland Cir
- 832 Highland Cir
- 469 Monterey Loop
- 496 Monterey Loop
- 188 Monterey Loop
- 210 Monterey Loop
- 236 Monterey Loop
- 807 Highland Cir
- 797 Highland Cir
- 75 Sapwood Ln
- 309 Enclave Dr
- 117 Mettler Loop
- 352 Wedge Cir
- 655 Charlies Rd Unit ID1244812P
- 35 Coleman Ct
- 97 Ainsdale Dr
- 58 Twin Oaks Dr
- 225 Beckley Dr
- 153 Memory Ln
- 455 Beecher Dr
- 1445 Waybridge Way
- 240 Logging Hill Dr
- 398 Logging Hill Dr
- 710 Longleaf Dr Unit A
- 145 Nettleton Ln
- 580 Waybridge Way
- 146 Bellasera Way
- 60 Ainsdale Dr
- 186 Sterling Woods Dr
- 142 Lake Lily Dr
- 78 Small Pine Ln

