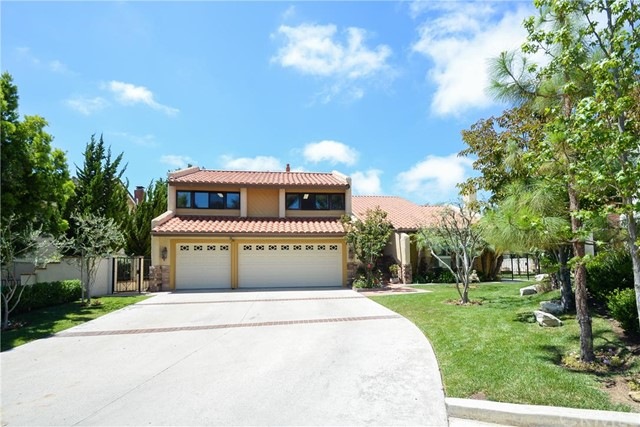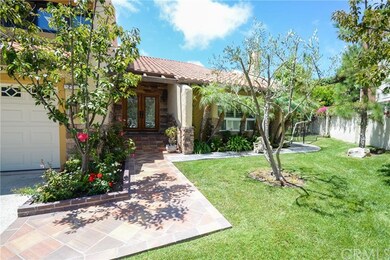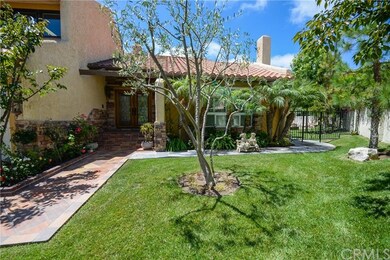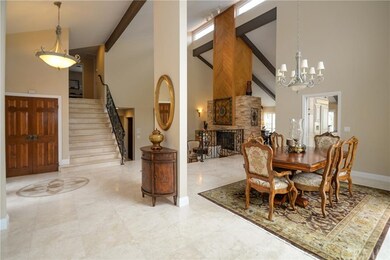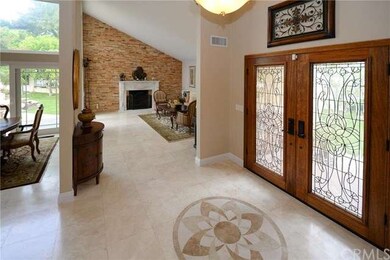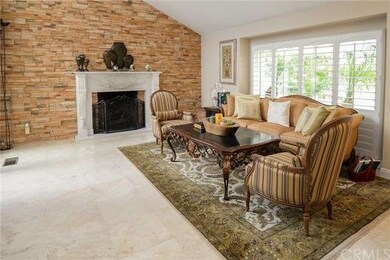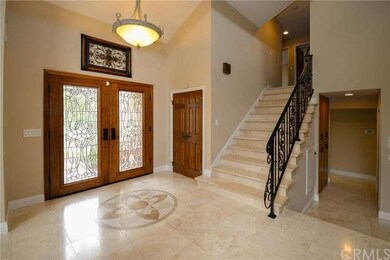
27 Covered Wagon Ln Rolling Hills Estates, CA 90274
Rolling Hills Estates NeighborhoodHighlights
- Private Pool
- Gated Community
- Fireplace in Primary Bedroom
- Vista Grande Elementary Rated A+
- Open Floorplan
- Wood Flooring
About This Home
As of May 2017Exceptionally remodeled home located at the end of cul-de-sac in the gated community Rolling Hills "Park Estates". This luxurious and private 4 bedrooms, 3.5 bath home features the finest quality of materials and finishes. Absolutely gorgeous and casually elegant living in Rolling Hills Estates. A custom-made beveled double doors will greet you a wide open entryway designed with handpicked travertine mosaic leads you to a bright, open and spacious living and family room with 3 fireplaces, soaring ceilings, and a staircase with each step made of a single slab of travertine. Gourmet kitchen with granite countertops with tumble stone backsplash, built in refrigerator and a loads of custom-made cabinets. Beautifully landscaped backyard with built in BBQ pit, sitting area and swimming pool. Community boasts of horse stables, riding trails, tennis courts and play area. Newer air-conditioning unit, heating, water heater, windows and copper plubming. Perfect for entertaining and comfortable living. Perfect for families with kids - walking distance to Ridgecrest Middle School, and quick drive to Peninsula High School. A must see to be appreciated.
Last Agent to Sell the Property
Estate Properties License #01126234 Listed on: 08/10/2015
Home Details
Home Type
- Single Family
Est. Annual Taxes
- $26,722
Year Built
- Built in 1981
Lot Details
- 0.28 Acre Lot
- Cul-De-Sac
- Front and Back Yard Sprinklers
HOA Fees
- $165 Monthly HOA Fees
Parking
- 3 Car Attached Garage
Home Design
- Turnkey
Interior Spaces
- 3,034 Sq Ft Home
- Open Floorplan
- Central Vacuum
- Shutters
- Double Door Entry
- Family Room with Fireplace
- Living Room with Fireplace
- Carbon Monoxide Detectors
- Laundry Room
Kitchen
- Breakfast Area or Nook
- Breakfast Bar
- Dishwasher
- Granite Countertops
Flooring
- Wood
- Stone
Bedrooms and Bathrooms
- 4 Bedrooms
- Fireplace in Primary Bedroom
Pool
- Private Pool
Utilities
- Cooling System Powered By Gas
- Central Heating and Cooling System
Listing and Financial Details
- Tax Lot 58
- Tax Tract Number 30420
- Assessor Parcel Number 7585024019
Community Details
Recreation
- Horse Trails
Additional Features
- Laundry Facilities
- Gated Community
Ownership History
Purchase Details
Home Financials for this Owner
Home Financials are based on the most recent Mortgage that was taken out on this home.Purchase Details
Home Financials for this Owner
Home Financials are based on the most recent Mortgage that was taken out on this home.Purchase Details
Home Financials for this Owner
Home Financials are based on the most recent Mortgage that was taken out on this home.Purchase Details
Home Financials for this Owner
Home Financials are based on the most recent Mortgage that was taken out on this home.Purchase Details
Purchase Details
Home Financials for this Owner
Home Financials are based on the most recent Mortgage that was taken out on this home.Purchase Details
Home Financials for this Owner
Home Financials are based on the most recent Mortgage that was taken out on this home.Purchase Details
Home Financials for this Owner
Home Financials are based on the most recent Mortgage that was taken out on this home.Purchase Details
Home Financials for this Owner
Home Financials are based on the most recent Mortgage that was taken out on this home.Similar Homes in the area
Home Values in the Area
Average Home Value in this Area
Purchase History
| Date | Type | Sale Price | Title Company |
|---|---|---|---|
| Interfamily Deed Transfer | -- | None Available | |
| Interfamily Deed Transfer | -- | First American Title Company | |
| Grant Deed | $2,060,000 | First American Title Company | |
| Grant Deed | $1,870,000 | First American Title Company | |
| Interfamily Deed Transfer | -- | None Available | |
| Grant Deed | $1,860,000 | Progressive Title Co Inc | |
| Interfamily Deed Transfer | -- | None Available | |
| Grant Deed | $712,000 | Old Republic Title Company | |
| Grant Deed | $703,500 | Equity Title Company |
Mortgage History
| Date | Status | Loan Amount | Loan Type |
|---|---|---|---|
| Open | $1,000,000 | Credit Line Revolving | |
| Closed | $460,000 | Adjustable Rate Mortgage/ARM | |
| Previous Owner | $1,402,500 | Adjustable Rate Mortgage/ARM | |
| Previous Owner | $500,000 | Credit Line Revolving | |
| Previous Owner | $417,000 | Purchase Money Mortgage | |
| Previous Owner | $550,000 | Unknown | |
| Previous Owner | $500,000 | Credit Line Revolving | |
| Previous Owner | $590,000 | Unknown | |
| Previous Owner | $594,000 | Unknown | |
| Previous Owner | $595,000 | Unknown | |
| Previous Owner | $595,000 | Unknown | |
| Previous Owner | $597,400 | Unknown | |
| Previous Owner | $599,000 | Unknown | |
| Previous Owner | $601,000 | Unknown | |
| Previous Owner | $600,000 | Unknown | |
| Previous Owner | $602,800 | Unknown | |
| Previous Owner | $600,000 | Unknown | |
| Previous Owner | $566,000 | Unknown | |
| Previous Owner | $569,600 | Purchase Money Mortgage | |
| Previous Owner | $562,800 | Purchase Money Mortgage |
Property History
| Date | Event | Price | Change | Sq Ft Price |
|---|---|---|---|---|
| 05/17/2017 05/17/17 | Sold | $2,060,000 | +0.5% | $679 / Sq Ft |
| 04/02/2017 04/02/17 | Pending | -- | -- | -- |
| 03/30/2017 03/30/17 | For Sale | $2,050,000 | +9.6% | $676 / Sq Ft |
| 11/06/2015 11/06/15 | Sold | $1,870,000 | -2.6% | $616 / Sq Ft |
| 09/18/2015 09/18/15 | Pending | -- | -- | -- |
| 08/10/2015 08/10/15 | Price Changed | $1,920,000 | +1.2% | $633 / Sq Ft |
| 08/10/2015 08/10/15 | Price Changed | $1,898,000 | -1.1% | $626 / Sq Ft |
| 08/10/2015 08/10/15 | For Sale | $1,920,000 | -- | $633 / Sq Ft |
Tax History Compared to Growth
Tax History
| Year | Tax Paid | Tax Assessment Tax Assessment Total Assessment is a certain percentage of the fair market value that is determined by local assessors to be the total taxable value of land and additions on the property. | Land | Improvement |
|---|---|---|---|---|
| 2025 | $26,722 | $2,390,800 | $1,500,982 | $889,818 |
| 2024 | $26,722 | $2,343,922 | $1,471,551 | $872,371 |
| 2023 | $26,255 | $2,297,964 | $1,442,698 | $855,266 |
| 2022 | $24,916 | $2,252,907 | $1,414,410 | $838,497 |
| 2021 | $24,846 | $2,208,733 | $1,386,677 | $822,056 |
| 2020 | $24,504 | $2,186,086 | $1,372,459 | $813,627 |
| 2019 | $23,752 | $2,143,223 | $1,345,549 | $797,674 |
| 2018 | $23,550 | $2,101,200 | $1,319,166 | $782,034 |
| 2017 | $21,427 | $1,907,400 | $1,138,422 | $768,978 |
| 2016 | $20,775 | $1,870,000 | $1,116,100 | $753,900 |
| 2015 | $19,618 | $1,753,000 | $1,043,500 | $709,500 |
| 2014 | $18,077 | $1,601,000 | $953,000 | $648,000 |
Agents Affiliated with this Home
-
Carolyn Ro

Seller's Agent in 2017
Carolyn Ro
RE/MAX
1 in this area
25 Total Sales
-
Y. Anthony Iwata
Y
Buyer's Agent in 2017
Y. Anthony Iwata
Rockyfield
(310) 940-8606
11 Total Sales
Map
Source: California Regional Multiple Listing Service (CRMLS)
MLS Number: SB15175919
APN: 7585-024-019
- 23 Country Meadow Rd
- 20 Seaview Dr N
- 23 Quarterhorse Ln
- 4 Horseshoe Ln
- 5832 Scotwood Dr
- 57 Seaview Dr S
- 43 Country Ln
- 51 Via Costa Verde
- 48 Via Porto Grande
- 48 Santa Cruz
- 31 Aspen Way
- 51 Santa Cruz
- 5726 Sunmist Dr
- 1 Coraltree Ln Unit 11
- 54 Cresta Verde Dr
- 84 Cresta Verde Dr
- 105 Aspen Way
- 21 Santa Catalina Dr
- 15 Pepper Tree Ln Unit 15
- 5927 Armaga Spring Rd Unit I
