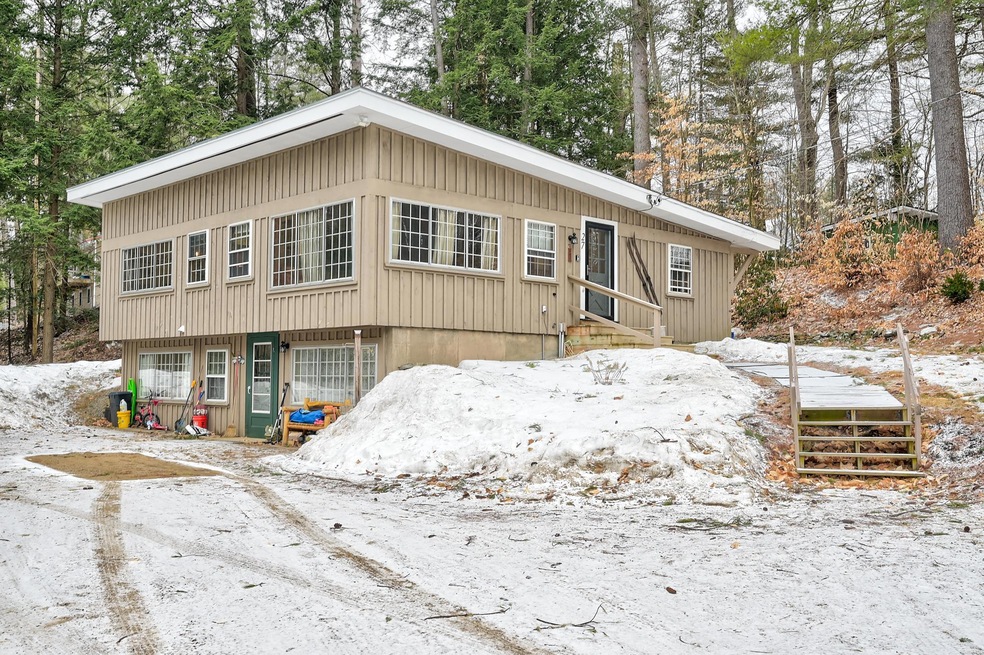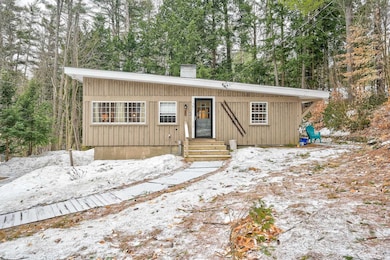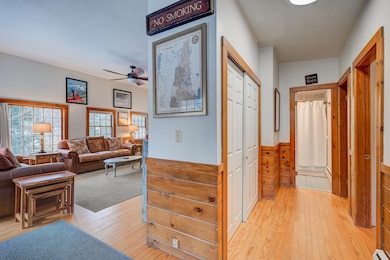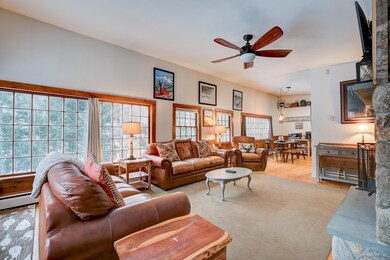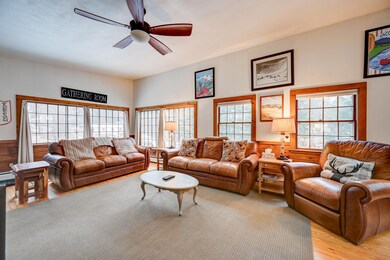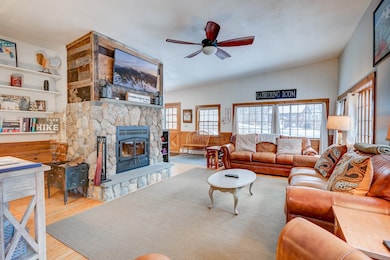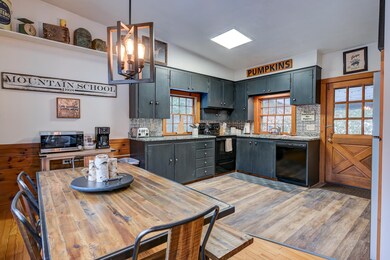
27 Cranmore Cir North Conway, NH 03860
Highlights
- Mountain View
- Wooded Lot
- Fireplace
- Contemporary Architecture
- Wood Flooring
- Natural Light
About This Home
As of May 2025With the addition of an interior staircase, this nicely renovated home, currently a 2-family, could easily be converted into a single family. The upper unit features 2 bedrooms and a full bath, warm wood tones, vaulted ceilings, open dining/living area, stone fireplace with woodstove insert, beautiful wood floors, granite kitchen counters, plenty of windows bringing in natural light, views to Cranmore and a covered patio. The lower unit offers 2 bedrooms and a full bath, spacious living room with brick fireplace, attractive and durable flooring and plenty of natural light. Whether living in one unit and renting the other, or converting it to a single family, you will not want to miss this opportunity to be in a wonderful home with an A+ North Conway location.
Last Agent to Sell the Property
Pinkham Real Estate License #057752 Listed on: 03/27/2025
Home Details
Home Type
- Single Family
Est. Annual Taxes
- $4,955
Year Built
- Built in 1959
Lot Details
- 0.32 Acre Lot
- Wooded Lot
Parking
- Stone Driveway
Home Design
- Contemporary Architecture
- Slab Foundation
- Wood Frame Construction
- Membrane Roofing
Interior Spaces
- Property has 2 Levels
- Woodwork
- Fireplace
- Natural Light
- Living Room
- Combination Kitchen and Dining Room
- Mountain Views
- Fire and Smoke Detector
- Dishwasher
Flooring
- Wood
- Laminate
- Tile
- Vinyl Plank
Bedrooms and Bathrooms
- 4 Bedrooms
- 2 Full Bathrooms
Laundry
- Dryer
- Washer
Outdoor Features
- Patio
Schools
- A. Crosby Kennett Middle Sch
- A. Crosby Kennett Sr. High School
Utilities
- Baseboard Heating
- Hot Water Heating System
- Internet Available
- Cable TV Available
Listing and Financial Details
- Tax Lot 123
- Assessor Parcel Number 219
Similar Homes in the area
Home Values in the Area
Average Home Value in this Area
Property History
| Date | Event | Price | Change | Sq Ft Price |
|---|---|---|---|---|
| 05/17/2025 05/17/25 | Sold | $555,000 | -4.3% | $289 / Sq Ft |
| 04/24/2025 04/24/25 | Pending | -- | -- | -- |
| 04/24/2025 04/24/25 | Pending | -- | -- | -- |
| 03/27/2025 03/27/25 | For Sale | $580,000 | 0.0% | $302 / Sq Ft |
| 03/27/2025 03/27/25 | For Sale | $580,000 | +157.8% | $302 / Sq Ft |
| 09/25/2018 09/25/18 | Sold | $225,000 | +7.7% | $117 / Sq Ft |
| 08/07/2018 08/07/18 | Pending | -- | -- | -- |
| 08/02/2018 08/02/18 | For Sale | $209,000 | +16.8% | $109 / Sq Ft |
| 12/26/2013 12/26/13 | Sold | $179,000 | -10.1% | $93 / Sq Ft |
| 10/29/2013 10/29/13 | Pending | -- | -- | -- |
| 07/31/2012 07/31/12 | For Sale | $199,000 | -- | $104 / Sq Ft |
Tax History Compared to Growth
Agents Affiliated with this Home
-
Josh Brustin

Seller's Agent in 2025
Josh Brustin
Pinkham Real Estate
(603) 986-4210
65 in this area
116 Total Sales
-
Nella Thompson

Buyer's Agent in 2025
Nella Thompson
Pinkham Real Estate
(603) 986-3825
39 in this area
95 Total Sales
-
Ann Pinkham

Seller's Agent in 2018
Ann Pinkham
Select Real Estate
(603) 662-2545
41 in this area
84 Total Sales
-
Linda Pinkham

Seller's Agent in 2013
Linda Pinkham
Pinkham Real Estate
(603) 387-8642
33 in this area
78 Total Sales
Map
Source: PrimeMLS
MLS Number: 5033790
- 207 Seavey St
- 11 Black Diamond Rd Unit 3
- 15 Black Diamond Rd Unit 4
- 243 Skimobile Rd Unit 355
- 243 Skimobile Rd Unit 352
- 235 Skimobile Rd Unit 2202
- 293 Thompson Rd
- 00 Artist Falls Rd
- 679 Kearsarge Rd
- 00 White Mountain Hwy
- 115 Jessicas Way Unit 10
- 16 Purple Finch Rd Unit 70
- 86 Remoat Trail
- 85 Amethyst Hill Rd
- 00000 Ledgewood Rd
- 22 Northbrook Cir Unit 12
- 45 Wildflower Trail Unit 9
- 64 Wildflower Trail Unit 21
- 180 Ash St
- 66 Ash St
