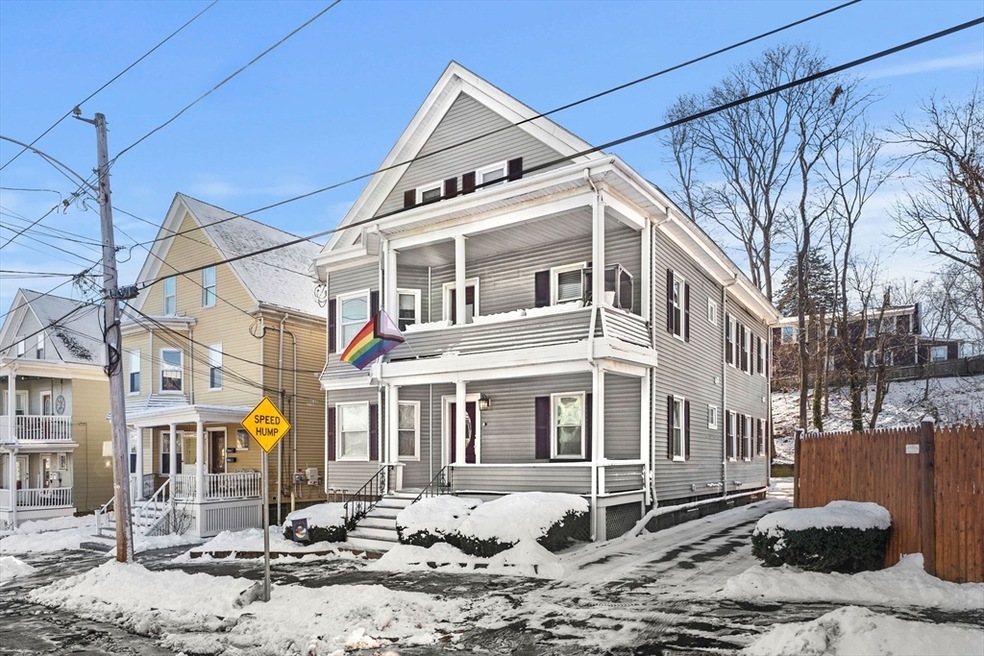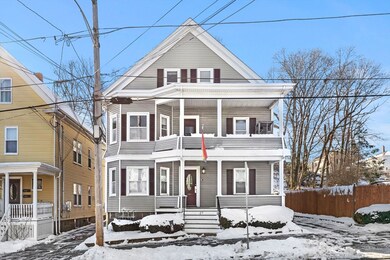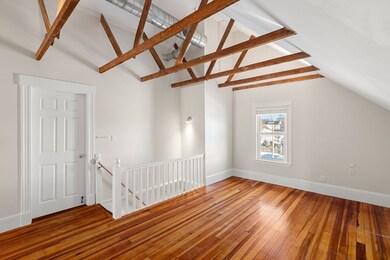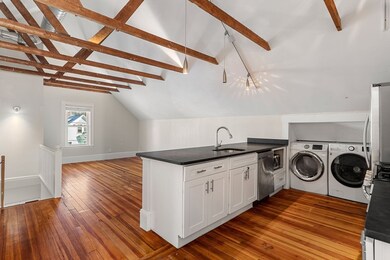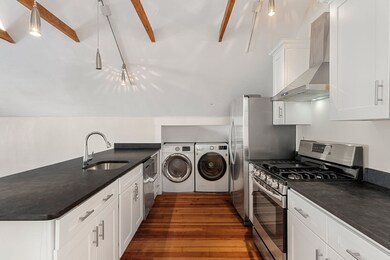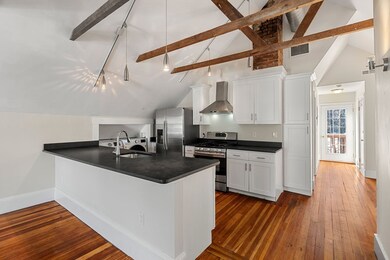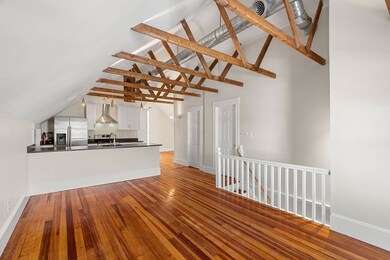
27 Dunlap St Unit 3 Salem, MA 01970
North Salem NeighborhoodHighlights
- Marina
- Medical Services
- Open Floorplan
- Golf Course Community
- 0.28 Acre Lot
- Deck
About This Home
As of March 2025This stunning penthouse condo seamlessly blends historic charm with modern amenities. The open-concept living space features soaring cathedral ceilings, exposed brick, and refinished original fir floors. Beautifully renovated kitchen with white shaker cabinets, black honed granite countertops, peninsula seating, stainless steel appliances, gas stove and vent hood. Spacious dining area with skylight. 2 bedrooms and a full bath with tub/shower combo complete the unit. Enjoy off-street parking for two cars, a private third-floor deck, central A/C, in-unit washer + dryer, and ample basement storage. Great location close to train, parks and downtown!
Property Details
Home Type
- Condominium
Est. Annual Taxes
- $4,585
Year Built
- Built in 1905 | Remodeled
HOA Fees
- $272 Monthly HOA Fees
Home Design
- Frame Construction
- Shingle Roof
Interior Spaces
- 981 Sq Ft Home
- 1-Story Property
- Open Floorplan
- Cathedral Ceiling
- Skylights
- Decorative Lighting
- Wood Flooring
- Basement
- Exterior Basement Entry
Kitchen
- Stove
- Range with Range Hood
- Dishwasher
- Stainless Steel Appliances
- Kitchen Island
- Solid Surface Countertops
- Disposal
Bedrooms and Bathrooms
- 2 Bedrooms
- Primary bedroom located on third floor
- 1 Full Bathroom
Laundry
- Laundry on upper level
- Dryer
- Washer
Parking
- 2 Car Parking Spaces
- Assigned Parking
Outdoor Features
- Deck
- Porch
Location
- Property is near public transit
- Property is near schools
Utilities
- Forced Air Heating and Cooling System
- 1 Cooling Zone
- 1 Heating Zone
- Heating System Uses Natural Gas
Listing and Financial Details
- Assessor Parcel Number M:26 L:0145 S:803,4973492
Community Details
Overview
- Association fees include water, sewer, insurance, maintenance structure, trash, reserve funds
- 3 Units
- 27 Dunlap Street Condominium Community
Amenities
- Medical Services
- Shops
Recreation
- Marina
- Golf Course Community
- Park
Pet Policy
- Pets Allowed
Ownership History
Purchase Details
Home Financials for this Owner
Home Financials are based on the most recent Mortgage that was taken out on this home.Map
Similar Homes in the area
Home Values in the Area
Average Home Value in this Area
Purchase History
| Date | Type | Sale Price | Title Company |
|---|---|---|---|
| Not Resolvable | $278,000 | -- |
Mortgage History
| Date | Status | Loan Amount | Loan Type |
|---|---|---|---|
| Open | $398,905 | Purchase Money Mortgage | |
| Closed | $398,905 | Purchase Money Mortgage |
Property History
| Date | Event | Price | Change | Sq Ft Price |
|---|---|---|---|---|
| 03/17/2025 03/17/25 | Sold | $419,900 | 0.0% | $428 / Sq Ft |
| 01/28/2025 01/28/25 | Pending | -- | -- | -- |
| 01/23/2025 01/23/25 | For Sale | $419,900 | 0.0% | $428 / Sq Ft |
| 12/06/2024 12/06/24 | Off Market | $2,250 | -- | -- |
| 11/22/2024 11/22/24 | For Rent | $2,250 | 0.0% | -- |
| 04/06/2016 04/06/16 | Sold | $278,000 | -0.7% | $309 / Sq Ft |
| 02/03/2016 02/03/16 | Pending | -- | -- | -- |
| 01/24/2016 01/24/16 | For Sale | $279,900 | -- | $311 / Sq Ft |
Tax History
| Year | Tax Paid | Tax Assessment Tax Assessment Total Assessment is a certain percentage of the fair market value that is determined by local assessors to be the total taxable value of land and additions on the property. | Land | Improvement |
|---|---|---|---|---|
| 2025 | $4,699 | $414,400 | $0 | $414,400 |
| 2024 | $4,585 | $394,600 | $0 | $394,600 |
| 2023 | $4,740 | $378,900 | $0 | $378,900 |
| 2022 | $4,583 | $345,900 | $0 | $345,900 |
| 2021 | $4,510 | $326,800 | $0 | $326,800 |
| 2020 | $4,449 | $307,900 | $0 | $307,900 |
| 2019 | $4,415 | $292,400 | $0 | $292,400 |
| 2018 | $4,174 | $271,400 | $0 | $271,400 |
| 2017 | $4,084 | $257,500 | $0 | $257,500 |
Source: MLS Property Information Network (MLS PIN)
MLS Number: 73328738
APN: SALE-000026-000000-000145-000803-000803
- 24 Dunlap St
- 17 Dunlap St
- 49 Barstow St
- 38 Tremont St
- 1 Japonica Ave
- 23 Buffum St
- 9 Buffum St Unit 1
- 20 Mason St Unit 2
- 31 Symonds St Unit 9
- 12 S Mason St Unit 1
- 57 Buffum St Unit 1
- 143 North St Unit 2
- 15 Balcomb St
- 3 S Mason St
- 73 Flint St Unit 2
- 18 Balcomb St
- 15 Lovett St
- 185 North St Unit 1
- 15-17 Harris St
- 15-17 Harris St Unit 1
