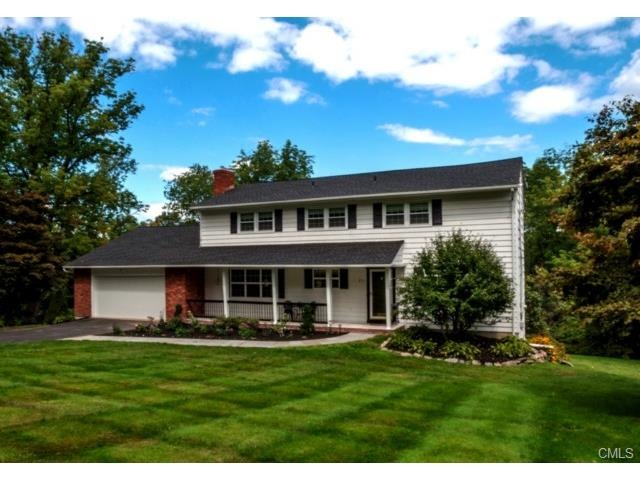
27 E Gate Rd Danbury, CT 06811
Highlights
- Medical Services
- 1 Acre Lot
- Deck
- Pool House
- Colonial Architecture
- Property is near public transit
About This Home
As of December 2014Spectacular spacious and bright 4 bedroom Colonial with 3.5 baths and a stunning walk-out lower level perfect for extended family or in-law set up. Special features include many updated features including brand new roof and new exterior awning & windows. New hot water heater & custom shades. Crown moldings, new light fixtures, updated baths, newer french doors, open floor plan & large formal dining area. Perfect home for entertaining. Main level den which can be used as bedroom. Hardwood floors and neutral colors host a perfect palette for the new home owner. Brick fireplace in family room & walkout to sunroom and deck. Magnificent in-ground pool with diving board, Cabana with entertaining bar. Living the vacation lifestyle while at home!
Last Agent to Sell the Property
William Pitt Sotheby's Int'l License #RES.0780584 Listed on: 09/13/2014

Last Buyer's Agent
William Pitt Sotheby's Int'l License #RES.0780584 Listed on: 09/13/2014

Home Details
Home Type
- Single Family
Est. Annual Taxes
- $6,858
Year Built
- Built in 1968
Lot Details
- 1 Acre Lot
- Level Lot
- Property is zoned RA 40
Home Design
- Colonial Architecture
- Concrete Foundation
- Frame Construction
- Asphalt Shingled Roof
- Wood Siding
- Clap Board Siding
- Shingle Siding
Interior Spaces
- 1 Fireplace
- Thermal Windows
- Awning
- French Doors
- Entrance Foyer
- Bonus Room
- Home Security System
- Laundry Room
Kitchen
- Oven or Range
- Microwave
- Dishwasher
Bedrooms and Bathrooms
- 4 Bedrooms
Attic
- Storage In Attic
- Pull Down Stairs to Attic
- Attic or Crawl Hatchway Insulated
Finished Basement
- Heated Basement
- Walk-Out Basement
- Basement Fills Entire Space Under The House
- Interior Basement Entry
Parking
- 2 Car Attached Garage
- Parking Deck
Pool
- Pool House
- Cabana
- In Ground Pool
- Fence Around Pool
Outdoor Features
- Deck
- Patio
- Exterior Lighting
- Gazebo
- Rain Gutters
- Porch
Location
- Property is near public transit
- Property is near shops
Schools
- King Street Elementary School
- Broadview Middle School
- Danbury High School
Utilities
- Window Unit Cooling System
- Baseboard Heating
- Private Company Owned Well
Community Details
Overview
- No Home Owners Association
Amenities
- Medical Services
- Public Transportation
Ownership History
Purchase Details
Home Financials for this Owner
Home Financials are based on the most recent Mortgage that was taken out on this home.Purchase Details
Purchase Details
Similar Homes in the area
Home Values in the Area
Average Home Value in this Area
Purchase History
| Date | Type | Sale Price | Title Company |
|---|---|---|---|
| Warranty Deed | $428,000 | -- | |
| Warranty Deed | $251,000 | -- | |
| Foreclosure Deed | $114,049 | -- |
Mortgage History
| Date | Status | Loan Amount | Loan Type |
|---|---|---|---|
| Open | $338,000 | New Conventional | |
| Previous Owner | $240,940 | Stand Alone Refi Refinance Of Original Loan | |
| Previous Owner | $275,000 | No Value Available |
Property History
| Date | Event | Price | Change | Sq Ft Price |
|---|---|---|---|---|
| 05/25/2025 05/25/25 | For Sale | $829,900 | +93.9% | $215 / Sq Ft |
| 12/17/2014 12/17/14 | Sold | $428,000 | -2.7% | $111 / Sq Ft |
| 11/17/2014 11/17/14 | Pending | -- | -- | -- |
| 09/13/2014 09/13/14 | For Sale | $439,900 | -- | $114 / Sq Ft |
Tax History Compared to Growth
Tax History
| Year | Tax Paid | Tax Assessment Tax Assessment Total Assessment is a certain percentage of the fair market value that is determined by local assessors to be the total taxable value of land and additions on the property. | Land | Improvement |
|---|---|---|---|---|
| 2024 | $9,758 | $399,280 | $96,180 | $303,100 |
| 2023 | $9,315 | $399,280 | $96,180 | $303,100 |
| 2022 | $7,763 | $275,100 | $93,700 | $181,400 |
| 2021 | $6,337 | $275,100 | $93,700 | $181,400 |
| 2020 | $7,593 | $275,100 | $93,700 | $181,400 |
| 2019 | $7,593 | $275,100 | $93,700 | $181,400 |
| 2018 | $5,571 | $275,100 | $93,700 | $181,400 |
| 2017 | $7,118 | $248,500 | $89,300 | $159,200 |
| 2016 | $7,127 | $248,500 | $89,300 | $159,200 |
| 2015 | $7,023 | $248,500 | $89,300 | $159,200 |
| 2014 | $6,859 | $248,500 | $89,300 | $159,200 |
Agents Affiliated with this Home
-
Erin Valiska
E
Seller's Agent in 2025
Erin Valiska
Keller Williams Realty
(203) 438-9494
-
Lorraine Amaral

Seller's Agent in 2014
Lorraine Amaral
William Pitt
(203) 702-3917
73 in this area
185 Total Sales
Map
Source: SmartMLS
MLS Number: 99078807
APN: DANB-000009G-000000-000040
- 14 Padanaram Rd
- 56 Stetson Place Unit 56
- 68 Stetson Place Unit 68
- 8 Zinn Rd
- 2A Jeanette St Unit 7
- 2A Jeanette St Unit 19
- 21 Hillandale Rd
- 24 Hillandale Rd
- 1 Dogwood Dr
- 2 Shoreview Ln
- 4 Shoreview Ln
- 23 Jeanette Rd
- 174 Kohanza St
- 2 Ridgewood Dr
- 23 Dana Rd
- 25 Padanaram Rd Unit 14
- 14 Barnum Rd
- 24 Cornell Rd
- 70 Chambers Rd
- 3 Henso Dr
