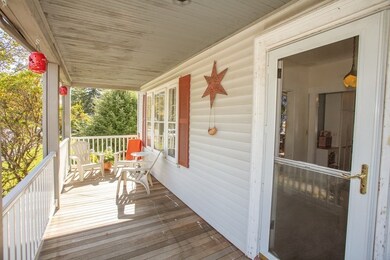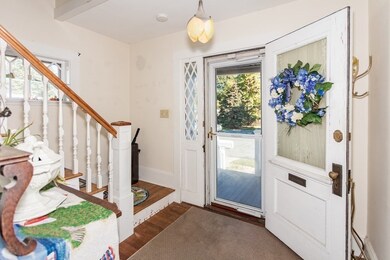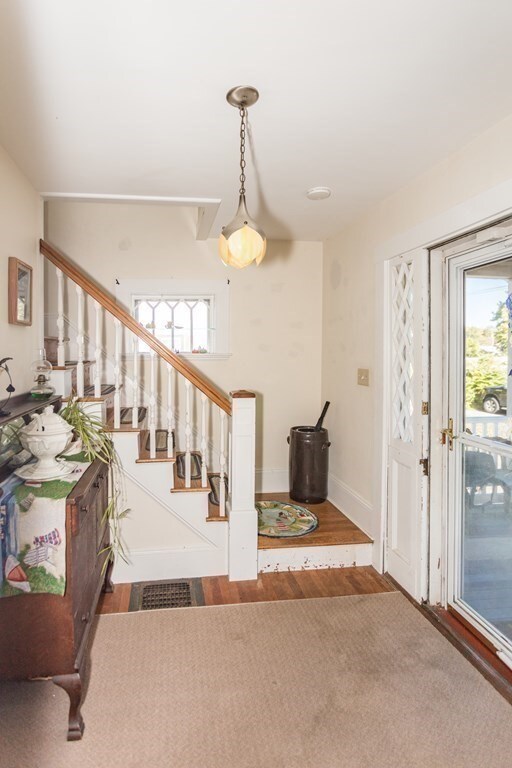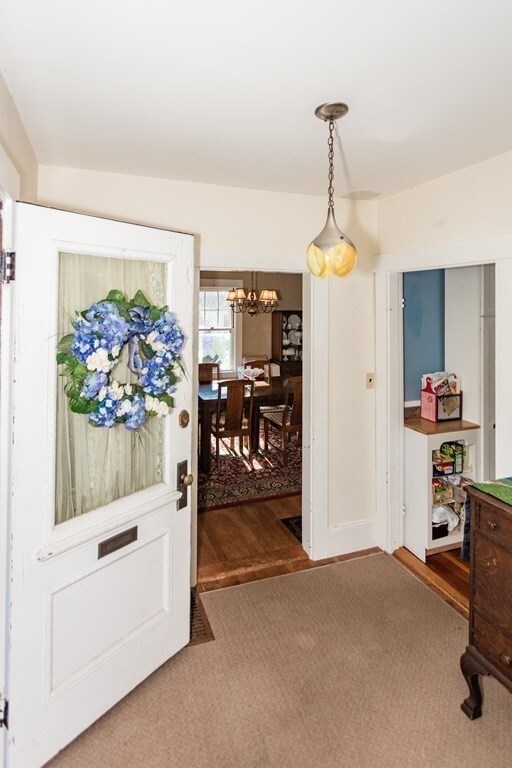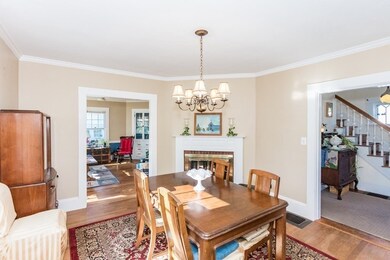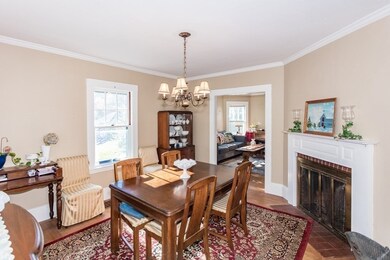
27 Ellsworth Ave Beverly, MA 01915
North Beverly NeighborhoodHighlights
- Wood Flooring
- Stainless Steel Appliances
- Dual Closets
- Solid Surface Countertops
- Bay Window
- Ceiling Fan
About This Home
As of January 2022Classic 3 bedroom home located on a desirable dead end street in Beverly! The farmers porch will instantly welcome you. The first floor features a charming foyer, dining room with fireplace, large living room, updated kitchen and 1/2 bath. The rear mudroom and porch leads you to the backyard. The second floor includes 3 bedrooms and full bath. The basement has opportunity with a partially finished area. The lot is amazing with an expansive 1/3 of an acre lot and oversized barn/garage! So much potential! Showings begin Friday 10/29, by appointment only. Offers will be presented as received.
Last Agent to Sell the Property
Keller Williams Realty Evolution Listed on: 10/28/2021

Home Details
Home Type
- Single Family
Est. Annual Taxes
- $6,270
Year Built
- 1915
Parking
- 2
Interior Spaces
- Ceiling Fan
- Bay Window
Kitchen
- Stainless Steel Appliances
- Solid Surface Countertops
Flooring
- Wood
- Laminate
- Ceramic Tile
Bedrooms and Bathrooms
- Primary bedroom located on second floor
- Dual Closets
- Walk-In Closet
- Pedestal Sink
- Separate Shower
Utilities
- 1 Heating Zone
Ownership History
Purchase Details
Home Financials for this Owner
Home Financials are based on the most recent Mortgage that was taken out on this home.Similar Homes in Beverly, MA
Home Values in the Area
Average Home Value in this Area
Purchase History
| Date | Type | Sale Price | Title Company |
|---|---|---|---|
| Deed | $325,000 | -- |
Mortgage History
| Date | Status | Loan Amount | Loan Type |
|---|---|---|---|
| Open | $412,000 | Purchase Money Mortgage | |
| Closed | $320,681 | Purchase Money Mortgage |
Property History
| Date | Event | Price | Change | Sq Ft Price |
|---|---|---|---|---|
| 01/14/2022 01/14/22 | Sold | $515,000 | -6.2% | $400 / Sq Ft |
| 11/23/2021 11/23/21 | Pending | -- | -- | -- |
| 10/28/2021 10/28/21 | For Sale | $549,000 | -- | $427 / Sq Ft |
Tax History Compared to Growth
Tax History
| Year | Tax Paid | Tax Assessment Tax Assessment Total Assessment is a certain percentage of the fair market value that is determined by local assessors to be the total taxable value of land and additions on the property. | Land | Improvement |
|---|---|---|---|---|
| 2025 | $6,270 | $570,500 | $397,100 | $173,400 |
| 2024 | $6,033 | $537,200 | $363,800 | $173,400 |
| 2023 | $5,908 | $524,700 | $325,000 | $199,700 |
| 2022 | $6,209 | $510,200 | $286,300 | $223,900 |
| 2021 | $5,698 | $448,700 | $245,600 | $203,100 |
| 2020 | $5,473 | $426,600 | $223,500 | $203,100 |
| 2019 | $5,263 | $398,400 | $201,200 | $197,200 |
Agents Affiliated with this Home
-
Jennifer Sullivan

Seller's Agent in 2022
Jennifer Sullivan
Keller Williams Realty Evolution
(978) 836-1175
1 in this area
37 Total Sales
-
Steve Belesis

Buyer's Agent in 2022
Steve Belesis
Citylight Homes LLC
(617) 763-1001
1 in this area
38 Total Sales
Map
Source: MLS Property Information Network (MLS PIN)
MLS Number: 72913637
APN: BEVE M:0053 B:0106 L:
- 16 Douglas Ave
- 6 Exeter Rd
- 43 Amherst Rd
- 15 Colgate Rd
- 5 Dipalma Rd
- 4 Duck Pond Rd Unit 211
- 4 Duck Pond Rd Unit 219
- 8 Auburn Rd
- 218 Brimbal Ave
- 12 Goodyear St
- 786 Cabot St
- 5 Hoover Ave
- 11 Herrick St
- 9 Swan St
- 38 Dunham Rd Unit 303
- 7 Beaver St
- 401 Cabot St Unit 2
- 14 Giles Ave
- 32 Nelson Ave
- 101 Conant St

