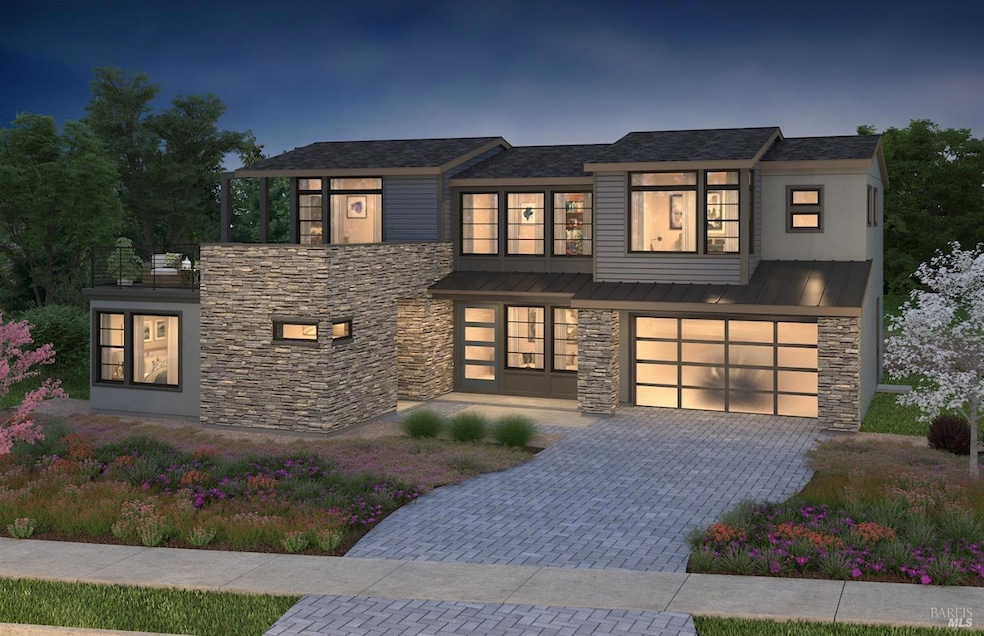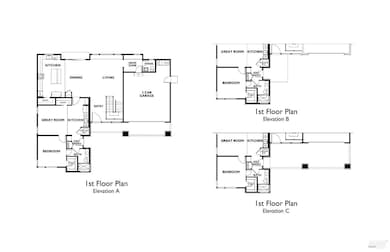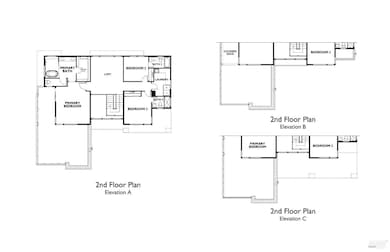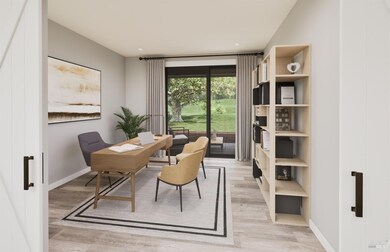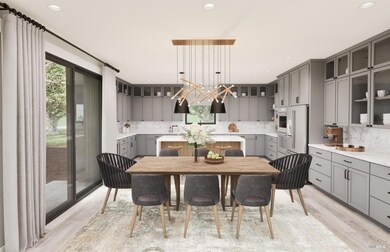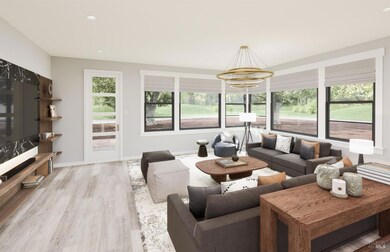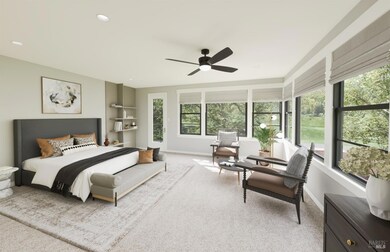27 Erin Dr San Rafael, CA 94903
Marinwood NeighborhoodEstimated payment $20,083/month
Highlights
- New Construction
- Solar Power System
- 0.48 Acre Lot
- Mary E. Silveira Elementary School Rated A-
- Panoramic View
- Maid or Guest Quarters
About This Home
Lot 7 - The Muir floorplan. This home as an attached ADU! A once-in-a-lifetime opportunity awaits you in Marin County. Nestled amongst rolling hills under the beautiful coastal sky, 28 modern homes near Marin Nature Preserve with impeccable attention to detail await. Starting from the Upper $2Ms, these well-appointed homes feature Chef's Kitchens, luxury appliances, modern amenities, and connected indoor-outdoor living spaces; what more could you ask for? Gather your family and friends and head over to see these new homes in San Rafael today and take advantage of this rare opportunity. Homeowners will have the opportunity to purchase custom homes in Marin, and will be able to choose their interiors - from hardwood floors and quartz countertops to barn doors. The design options are unlimited, but the homesites will not be available for long.
Listing Agent
Kevin Coates
The Advantage Group License #00812334 Listed on: 01/29/2025
Home Details
Home Type
- Single Family
Year Built
- Built in 2025 | New Construction
Lot Details
- 0.48 Acre Lot
- Back Yard Fenced
- Landscaped
- Front Yard Sprinklers
HOA Fees
- $340 Monthly HOA Fees
Parking
- 2 Car Garage
- Electric Vehicle Home Charger
- Front Facing Garage
- Garage Door Opener
Property Views
- Panoramic
- Woods
- Ridge
- Valley
Home Design
- Contemporary Architecture
- Modern Architecture
- Concrete Foundation
- Slab Foundation
- Shingle Roof
- Composition Roof
- Stucco
- Stone
Interior Spaces
- 3,215 Sq Ft Home
- 2-Story Property
- Great Room
- Family Room
- Combination Dining and Living Room
- Loft
Kitchen
- Breakfast Area or Nook
- Walk-In Pantry
- Double Oven
- Built-In Electric Oven
- Electric Cooktop
- Microwave
- Plumbed For Ice Maker
- Dishwasher
- Kitchen Island
- Quartz Countertops
- Disposal
Flooring
- Carpet
- Tile
Bedrooms and Bathrooms
- 4 Bedrooms
- Main Floor Bedroom
- Primary Bedroom Upstairs
- Walk-In Closet
- Split Bathroom
- Maid or Guest Quarters
- In-Law or Guest Suite
- Bathroom on Main Level
- Marble Bathroom Countertops
- Tile Bathroom Countertop
- Bathtub with Shower
Laundry
- Laundry Room
- Sink Near Laundry
- Electric Dryer Hookup
Home Security
- Carbon Monoxide Detectors
- Fire and Smoke Detector
- Fire Suppression System
Eco-Friendly Details
- ENERGY STAR Qualified Appliances
- Energy-Efficient Windows
- Energy-Efficient Construction
- Energy-Efficient HVAC
- Energy-Efficient Lighting
- Energy-Efficient Insulation
- Solar Power System
- Solar owned by seller
Outdoor Features
- Covered Deck
Utilities
- Multiple cooling system units
- Central Heating and Cooling System
- Multiple Heating Units
- Heat Pump System
- 220 Volts in Kitchen
- Internet Available
- Cable TV Available
Community Details
- Association fees include common areas, management
- Built by Haven Development
- Legacy At Lucas Valley Subdivision
- Greenbelt
Listing and Financial Details
- Assessor Parcel Number 164-650-07
Map
Home Values in the Area
Average Home Value in this Area
Property History
| Date | Event | Price | Change | Sq Ft Price |
|---|---|---|---|---|
| 01/29/2025 01/29/25 | For Sale | $3,119,900 | -- | $970 / Sq Ft |
Source: Bay Area Real Estate Information Services (BAREIS)
MLS Number: 325007572
- 39 Erin Dr
- 291 Ellen Dr
- 111 Erin Dr
- 2180 Las Gallinas Ave
- 118 Erin Dr
- 296 Elvia Ct
- 181 Lucas Park Dr
- 120 Twelveoak Hill Dr
- 24 Twelveoak Hill Dr
- 141 Roundtree Blvd
- 467 Cedar Hill Dr
- 38 Twelveoak Hill Dr
- 447 Cedar Hill Dr
- 475 Pinewood Dr
- 100 Deer Valley Rd Unit GC
- 200 Deer Valley Rd Unit 2L
- 300 Deer Valley Rd Unit 3P
- 300 Deer Valley Rd Unit 2K
- 400 Deer Valley Rd Unit 3G
- 400 Deer Valley Rd Unit 2B
- 2 Sheldrake Ct
- 1001 Cresta Way
- 2500 Deer Valley Rd
- 2151 Elderberry Ln
- 90 Dockside Cir Unit 90 dockside cir
- 734 Del Ganado Rd
- 251-253 Channing Way
- 101 Nova Albion Way
- 72 Surrey Ln Unit 72 Surrey Lane
- 175 Nova Albion Way
- 5 Vendola Dr Unit In-law
- 5 Hutchins Way
- 100-140 Cielo Ln
- 13 Madrid Ct Unit 4
- 726 Rockview Rd
- 33 San Pablo Ave
- 410 S Palm Dr
- 1867 Lincoln Ave
- 76 Oak Springs Dr
- 9 Hammondale Ct
