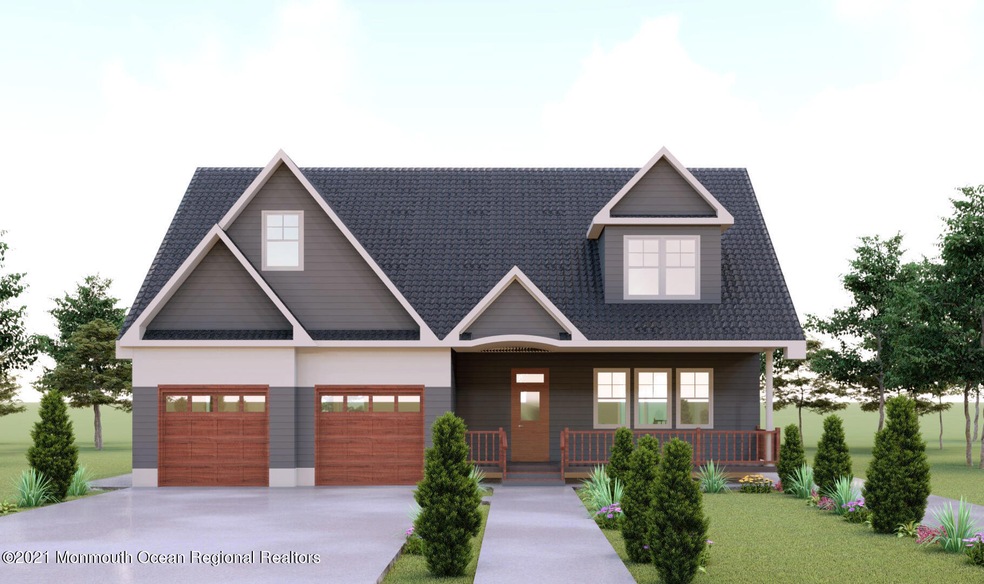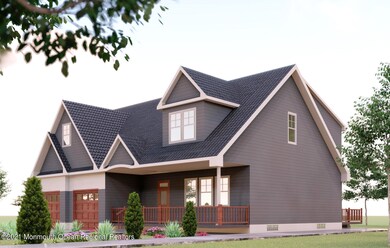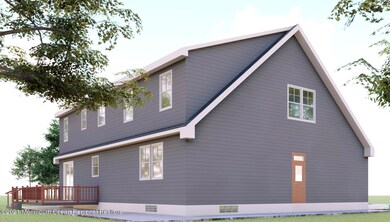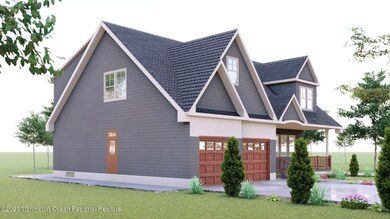
27 Field St Toms River, NJ 08753
Estimated Value: $709,000 - $814,438
Highlights
- New Construction
- Wood Flooring
- 2 Car Direct Access Garage
- Custom Home
- No HOA
- Oversized Lot
About This Home
As of December 2021Trust the magic of new beginnings! New Construction on a premium OVERSIZED lot! Located in the Village section of Toms River this home is custom built w/ a FULL superior wall basement. This open floor plan features a large custom kitchen complete w/ appliance package. The bathrooms feature custom tile, fixtures & shower doors. Laundry hookups on 1st & 2nd floor designed to also be closet space/pantry. Two zoned heating & cooling, maintenance free vinyl siding, oversized driveway & 30-year Owens Corning roof! Close to GSP, shopping, restaurants & beaches. Call today for more information! *Photos shown are of a previous model/ all room sizes are approximate*
Last Agent to Sell the Property
Patrick Meehan
RE/MAX New Beginnings Realty-Toms River Listed on: 09/02/2021
Last Buyer's Agent
Diane Cea
Dineen Realty
Home Details
Home Type
- Single Family
Est. Annual Taxes
- $2,102
Year Built
- Built in 2021 | New Construction
Lot Details
- 7,405 Sq Ft Lot
- Oversized Lot
- Sprinkler System
Parking
- 2 Car Direct Access Garage
- Double-Wide Driveway
Home Design
- Custom Home
- Shingle Roof
- Vinyl Siding
Interior Spaces
- 2,608 Sq Ft Home
- 2-Story Property
- Ceiling height of 9 feet on the main level
- Recessed Lighting
- Sliding Doors
- Living Room
- Dining Room
- Unfinished Basement
- Basement Fills Entire Space Under The House
- Pull Down Stairs to Attic
- Laundry Room
Kitchen
- Eat-In Kitchen
- Gas Cooktop
- Stove
- Dishwasher
Flooring
- Wood
- Tile
Bedrooms and Bathrooms
- 4 Bedrooms
- Primary bedroom located on second floor
- Walk-In Closet
- Dual Vanity Sinks in Primary Bathroom
Outdoor Features
- Porch
Utilities
- Zoned Heating and Cooling
- Heating System Uses Natural Gas
- Natural Gas Water Heater
Community Details
- No Home Owners Association
- Custom
Listing and Financial Details
- Assessor Parcel Number 08-00644-08-00002-06
Ownership History
Purchase Details
Home Financials for this Owner
Home Financials are based on the most recent Mortgage that was taken out on this home.Purchase Details
Home Financials for this Owner
Home Financials are based on the most recent Mortgage that was taken out on this home.Purchase Details
Similar Homes in Toms River, NJ
Home Values in the Area
Average Home Value in this Area
Purchase History
| Date | Buyer | Sale Price | Title Company |
|---|---|---|---|
| Keith Ronald M | $650,000 | Trident Abstract Ttl Agcy Ll | |
| Erbe Bulders Inc | -- | Westcor Land Title Ins Co | |
| -- | $720,000 | -- |
Mortgage History
| Date | Status | Borrower | Loan Amount |
|---|---|---|---|
| Open | Keith Ronald M | $520,000 |
Property History
| Date | Event | Price | Change | Sq Ft Price |
|---|---|---|---|---|
| 12/23/2021 12/23/21 | Sold | $650,000 | 0.0% | $249 / Sq Ft |
| 09/02/2021 09/02/21 | For Sale | $650,000 | -- | $249 / Sq Ft |
Tax History Compared to Growth
Tax History
| Year | Tax Paid | Tax Assessment Tax Assessment Total Assessment is a certain percentage of the fair market value that is determined by local assessors to be the total taxable value of land and additions on the property. | Land | Improvement |
|---|---|---|---|---|
| 2024 | $9,301 | $537,300 | $117,000 | $420,300 |
| 2023 | $8,968 | $537,300 | $117,000 | $420,300 |
| 2022 | $1,953 | $117,000 | $117,000 | $0 |
| 2021 | $2,112 | $84,300 | $84,300 | $0 |
| 2020 | $2,102 | $84,300 | $84,300 | $0 |
| 2019 | $2,011 | $84,300 | $84,300 | $0 |
| 2018 | $1,984 | $84,300 | $84,300 | $0 |
| 2017 | $1,968 | $84,300 | $84,300 | $0 |
| 2016 | $1,916 | $84,300 | $84,300 | $0 |
| 2015 | $1,844 | $84,300 | $84,300 | $0 |
| 2014 | $1,755 | $84,300 | $84,300 | $0 |
Agents Affiliated with this Home
-
P
Seller's Agent in 2021
Patrick Meehan
RE/MAX
-

Buyer's Agent in 2021
Diane Cea
Dineen Realty
Map
Source: MOREMLS (Monmouth Ocean Regional REALTORS®)
MLS Number: 22129226
APN: 08-00644-08-00002-06



