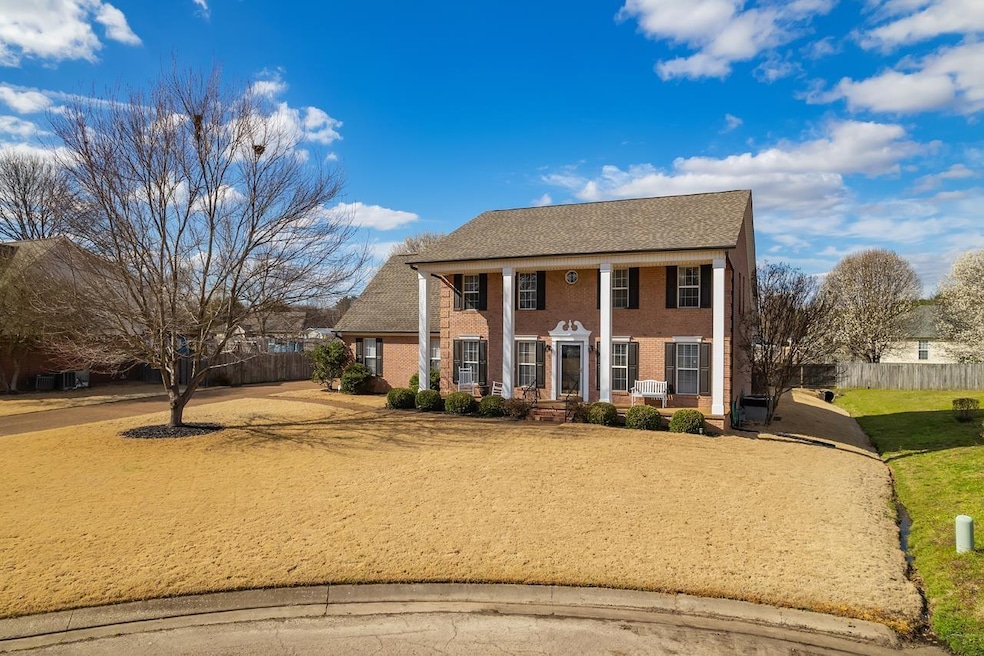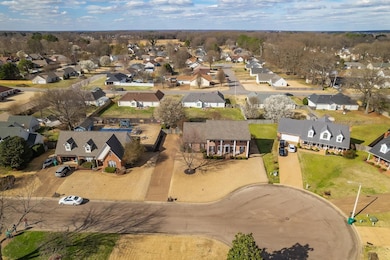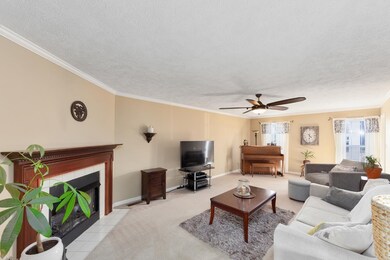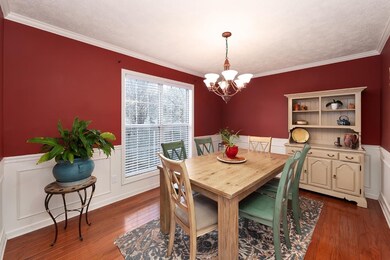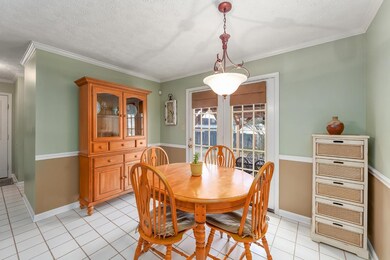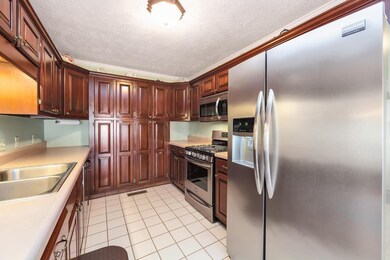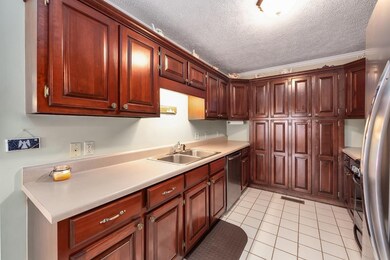
27 Forest Edge Cove Jackson, TN 38305
Estimated Value: $352,027 - $388,000
Highlights
- Wood Flooring
- Marble Countertops
- Home Office
- Main Floor Primary Bedroom
- Whirlpool Bathtub
- Covered patio or porch
About This Home
As of April 2022Spacious Brick Home in Northwest Jackson TN on Quiet Culdesac- 4bd, 2.5bth, Office & Bonus Rm + 3 Car Garage! Great floorpan for Large Family. Living & Dining Rm - Gas Fireplace, Abundant Closets & Cabinet Space for Storage. New Roof & Gutters in 2021. Master suite on Main Level with Walk-in Closet, Double Vanity, Jetted Tub & Separate Shower. Fenced Yard w/ Patio & Pergola, Storage Shed. Amazing Location Near Private Schools, Shopping, Dining, & Union University- Call Alan Castleman 731-414-5862
Home Details
Home Type
- Single Family
Est. Annual Taxes
- $1,356
Year Built
- Built in 1996
Lot Details
- Fenced Yard
- Wood Fence
Home Design
- Brick Exterior Construction
- Architectural Shingle Roof
Interior Spaces
- 2,817 Sq Ft Home
- 2-Story Property
- Ceiling height between 8 to 10 feet
- Ceiling Fan
- Gas Log Fireplace
- Vinyl Clad Windows
- Blinds
- Breakfast Room
- Formal Dining Room
- Home Office
- Crawl Space
- Home Security System
Kitchen
- Eat-In Kitchen
- Gas Oven or Range
- Built-In Microwave
- Dishwasher
- Marble Countertops
- Formica Countertops
- Disposal
Flooring
- Wood
- Carpet
- Ceramic Tile
Bedrooms and Bathrooms
- 4 Bedrooms
- Primary Bedroom on Main
- Walk-In Closet
- Dual Vanity Sinks in Primary Bathroom
- Whirlpool Bathtub
- Separate Shower
Laundry
- Laundry on main level
- Washer and Dryer Hookup
Attic
- Attic Floors
- Pull Down Stairs to Attic
Parking
- 3 Car Attached Garage
- Side Facing Garage
- Garage Door Opener
Outdoor Features
- Covered patio or porch
- Rain Gutters
- Private Mailbox
Utilities
- Multiple cooling system units
- Central Air
- Natural Gas Water Heater
Community Details
- Forestpointe Subdivision
Listing and Financial Details
- Assessor Parcel Number 020.00
Ownership History
Purchase Details
Home Financials for this Owner
Home Financials are based on the most recent Mortgage that was taken out on this home.Purchase Details
Purchase Details
Purchase Details
Purchase Details
Similar Homes in Jackson, TN
Home Values in the Area
Average Home Value in this Area
Purchase History
| Date | Buyer | Sale Price | Title Company |
|---|---|---|---|
| Hutchison Keith R | $164,000 | -- | |
| Kroeger Michael | $149,900 | -- | |
| Kroeger Michael R | $149,900 | -- | |
| Premier Homes | $16,500 | -- | |
| Pleasant Plains Partners | -- | -- |
Mortgage History
| Date | Status | Borrower | Loan Amount |
|---|---|---|---|
| Open | Hutchison Keith R | $80,000 | |
| Closed | Hutchison Deith R | $70,000 | |
| Previous Owner | Kroeger Michael R | $112,350 |
Property History
| Date | Event | Price | Change | Sq Ft Price |
|---|---|---|---|---|
| 04/21/2022 04/21/22 | Sold | $335,000 | +4.7% | $119 / Sq Ft |
| 03/25/2022 03/25/22 | Pending | -- | -- | -- |
| 03/19/2022 03/19/22 | For Sale | $319,900 | -- | $114 / Sq Ft |
Tax History Compared to Growth
Tax History
| Year | Tax Paid | Tax Assessment Tax Assessment Total Assessment is a certain percentage of the fair market value that is determined by local assessors to be the total taxable value of land and additions on the property. | Land | Improvement |
|---|---|---|---|---|
| 2024 | $1,356 | $72,350 | $6,875 | $65,475 |
| 2022 | $2,522 | $72,350 | $6,875 | $65,475 |
| 2021 | $1,768 | $41,000 | $4,875 | $36,125 |
| 2020 | $1,768 | $41,000 | $4,875 | $36,125 |
| 2019 | $1,768 | $41,000 | $4,875 | $36,125 |
| 2018 | $1,768 | $41,000 | $4,875 | $36,125 |
| 2017 | $1,597 | $36,200 | $4,875 | $31,325 |
| 2016 | $1,488 | $36,200 | $4,875 | $31,325 |
| 2015 | $1,489 | $36,200 | $4,875 | $31,325 |
| 2014 | $1,492 | $36,275 | $4,875 | $31,400 |
Agents Affiliated with this Home
-
Alan Castleman

Seller's Agent in 2022
Alan Castleman
Hickman Realty Group Inc.-Jack
(731) 414-5862
425 Total Sales
-
Lamont Merriweather

Buyer's Agent in 2022
Lamont Merriweather
MERRIWEATHER REAL ESTATE GROUP
(731) 616-4133
59 Total Sales
-
J
Buyer's Agent in 2022
Jason Nobles
Hickman Realty Group Inc.-Jack
Map
Source: Central West Tennessee Association of REALTORS®
MLS Number: 221136
APN: 033J-B-020.00
- 160 Forest Pointe Dr
- 197 Willow Branch Dr
- 17 Birdsong Cove
- 178 Willow Branch Dr
- 175 Willow Branch Dr
- 1086 Ashport Rd
- 26 Ivybrook Dr
- 25 Ivybrook Dr
- 26 Valleyfield Cove
- 71 Nolan Cove
- 72 Nolan Cove
- 44 Nolan Cove
- 25 Arbuckle Ln
- 0 Old Humboldt Rd
- 47 Sweetwater Cove
- 0 Ashport Rd
- 000 Ashport Rd
- 15 Woodwinds Cove
- 125 Hillside Landing
- 00 Sterling Farm Dr
- 27 Forest Edge Cove
- 19 Forest Edge Cove
- 33 Forest Edge Cove
- 112 Forest Pointe Dr
- 120 Forest Pointe Dr
- 104 Forest Pointe Dr
- 39 Forest Edge Cove
- 26 Forest Edge Cove
- 11 Forest Edge Cove
- 18 Forest Edge Cove
- 128 Forest Pointe Dr
- 40 Forest Edge Cove
- 250 Willow Branch Dr
- 10 Forest Edge Cove
- 25 Jadewood Dr
- 11 Standridge Cove
- 17 Jadewood Dr
- 33 Jadewood Dr
- 25 Buckthorn Cove
- 31 Buckthorn Cove
