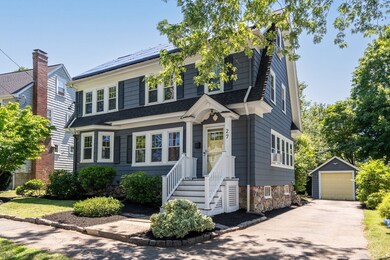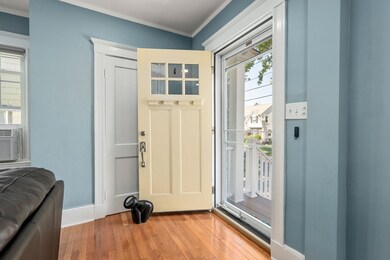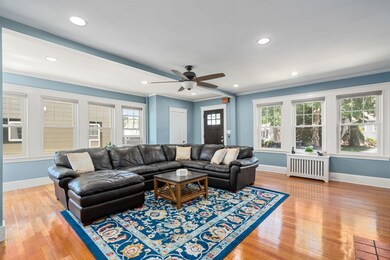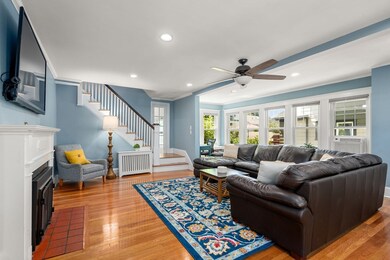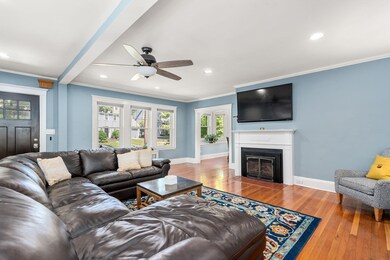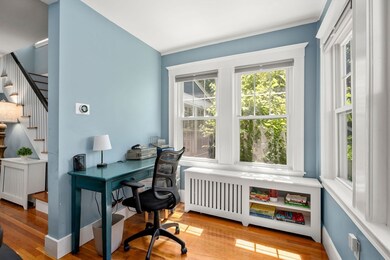
27 Frothingham St Milton, MA 02186
Milton Center NeighborhoodHighlights
- Medical Services
- Solar Power System
- Custom Closet System
- Milton High School Rated A
- Open Floorplan
- Colonial Architecture
About This Home
As of October 2024With an air of warmth, ease and distinction 27 Frothingham St is nestled neatly into one of the most desirable neighborhoods in town. This thoughtfully updated and enhanced 1931 Crosby Colonial, truly offers it all. The open and airy chef's kitchen and dining room are the heart of the house. The grand fire-placed living room is perfect for both entertaining and relaxing a like. A bright and convenient mudroom and new full bath complete the first floor. The second floor boasts 3 spacious Bedrooms and a Full Bath. The Third Floor offers a versatile floor plan with Two additional Bedrooms, or an Office / Exercise Room. However you see fit to use the space, it is all here! The finished basement, newer systems, and private yard with perennial gardens, lush shade trees and ornamental shrubs complete the package. Just a stone's throw from so many of our town's amenities including public transit, schools, parks, restaurants and shops. The suburban dream with every convenience of the city.
Home Details
Home Type
- Single Family
Est. Annual Taxes
- $10,907
Year Built
- Built in 1931 | Remodeled
Lot Details
- 5,963 Sq Ft Lot
- Near Conservation Area
- Landscaped Professionally
- Level Lot
- Garden
- Property is zoned RC
Parking
- 1 Car Detached Garage
- Driveway
- Open Parking
Home Design
- Colonial Architecture
- Stone Foundation
- Frame Construction
- Shingle Roof
Interior Spaces
- 2,941 Sq Ft Home
- Open Floorplan
- Crown Molding
- Ceiling Fan
- Recessed Lighting
- Decorative Lighting
- Insulated Windows
- Bay Window
- Mud Room
- Living Room with Fireplace
- Dining Area
- Play Room
- Attic Access Panel
- Storm Windows
- Kitchen Island
Flooring
- Wood
- Wall to Wall Carpet
- Ceramic Tile
Bedrooms and Bathrooms
- 4 Bedrooms
- Primary bedroom located on second floor
- Custom Closet System
- Double Vanity
- <<tubWithShowerToken>>
- Separate Shower
Finished Basement
- Basement Fills Entire Space Under The House
- Exterior Basement Entry
- Laundry in Basement
Eco-Friendly Details
- Solar Power System
Outdoor Features
- Bulkhead
- Deck
- Porch
Location
- Property is near public transit
- Property is near schools
Schools
- Pierce Middle School
- MHS High School
Utilities
- Window Unit Cooling System
- 2 Heating Zones
- Heating System Uses Natural Gas
- Hot Water Heating System
- Electric Baseboard Heater
- 200+ Amp Service
- Gas Water Heater
Listing and Financial Details
- Assessor Parcel Number M:D B:46A L:6,128635
Community Details
Overview
- No Home Owners Association
Amenities
- Medical Services
- Shops
Recreation
- Tennis Courts
- Community Pool
- Park
- Jogging Path
- Bike Trail
Ownership History
Purchase Details
Home Financials for this Owner
Home Financials are based on the most recent Mortgage that was taken out on this home.Purchase Details
Similar Homes in Milton, MA
Home Values in the Area
Average Home Value in this Area
Purchase History
| Date | Type | Sale Price | Title Company |
|---|---|---|---|
| Not Resolvable | $748,000 | -- | |
| Deed | $462,000 | -- | |
| Deed | $462,000 | -- |
Mortgage History
| Date | Status | Loan Amount | Loan Type |
|---|---|---|---|
| Open | $645,000 | Purchase Money Mortgage | |
| Closed | $645,000 | Purchase Money Mortgage | |
| Closed | $250,000 | Stand Alone Refi Refinance Of Original Loan | |
| Closed | $110,000 | Credit Line Revolving | |
| Closed | $598,400 | New Conventional | |
| Previous Owner | $50,000 | Credit Line Revolving | |
| Previous Owner | $402,000 | Stand Alone Refi Refinance Of Original Loan | |
| Previous Owner | $408,600 | No Value Available | |
| Previous Owner | $412,800 | No Value Available | |
| Previous Owner | $382,500 | No Value Available |
Property History
| Date | Event | Price | Change | Sq Ft Price |
|---|---|---|---|---|
| 10/15/2024 10/15/24 | Sold | $1,195,000 | 0.0% | $406 / Sq Ft |
| 08/26/2024 08/26/24 | Pending | -- | -- | -- |
| 08/06/2024 08/06/24 | For Sale | $1,195,000 | +59.8% | $406 / Sq Ft |
| 08/15/2017 08/15/17 | Sold | $748,000 | +8.4% | $386 / Sq Ft |
| 06/20/2017 06/20/17 | Pending | -- | -- | -- |
| 06/16/2017 06/16/17 | For Sale | $689,900 | -- | $356 / Sq Ft |
Tax History Compared to Growth
Tax History
| Year | Tax Paid | Tax Assessment Tax Assessment Total Assessment is a certain percentage of the fair market value that is determined by local assessors to be the total taxable value of land and additions on the property. | Land | Improvement |
|---|---|---|---|---|
| 2025 | $11,233 | $1,012,900 | $559,700 | $453,200 |
| 2024 | $10,907 | $998,800 | $533,200 | $465,600 |
| 2023 | $10,626 | $932,100 | $507,800 | $424,300 |
| 2022 | $10,417 | $835,400 | $507,800 | $327,600 |
| 2021 | $9,928 | $756,100 | $444,100 | $312,000 |
| 2020 | $9,797 | $746,700 | $439,800 | $306,900 |
| 2019 | $9,554 | $724,900 | $427,000 | $297,900 |
| 2018 | $8,253 | $597,600 | $335,700 | $261,900 |
| 2017 | $7,718 | $569,200 | $319,700 | $249,500 |
| 2016 | $7,969 | $590,300 | $346,300 | $244,000 |
| 2015 | $7,289 | $522,900 | $298,400 | $224,500 |
Agents Affiliated with this Home
-
Maeve Hart
M
Seller's Agent in 2024
Maeve Hart
Coldwell Banker Realty - Milton
3 in this area
26 Total Sales
-
Family First Home Team
F
Buyer's Agent in 2024
Family First Home Team
EXIT Premier Real Estate
1 in this area
40 Total Sales
-
Kevin Keating

Seller's Agent in 2017
Kevin Keating
Keating Brokerage
(617) 698-7700
18 in this area
107 Total Sales
Map
Source: MLS Property Information Network (MLS PIN)
MLS Number: 73274331
APN: MILT-000000-D000046A-000006

