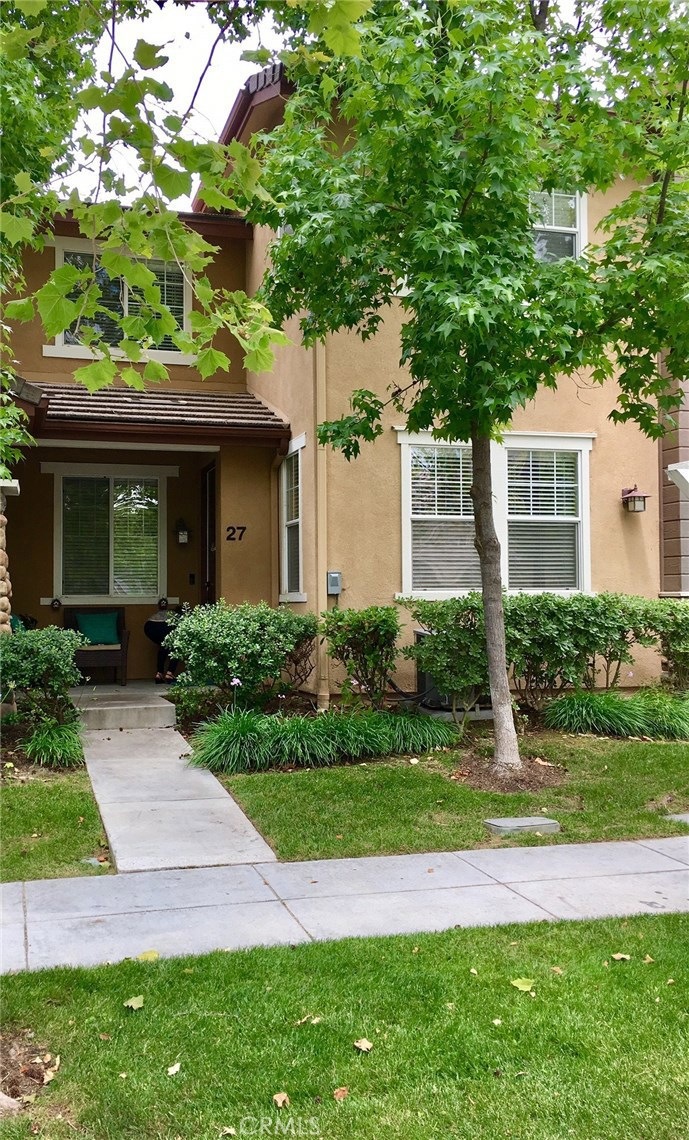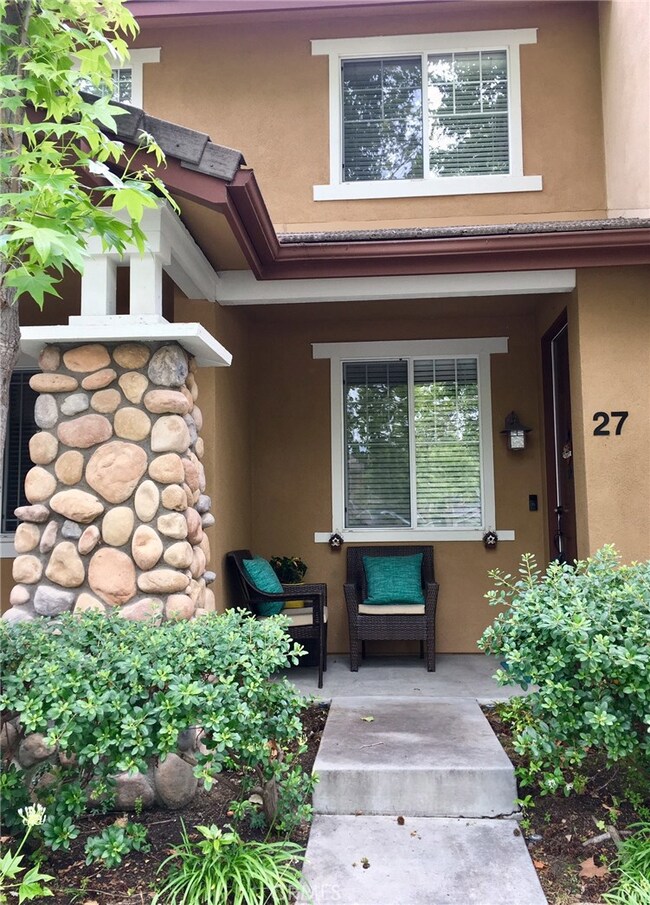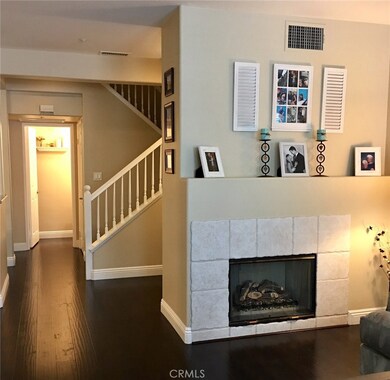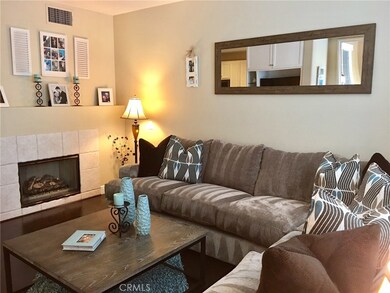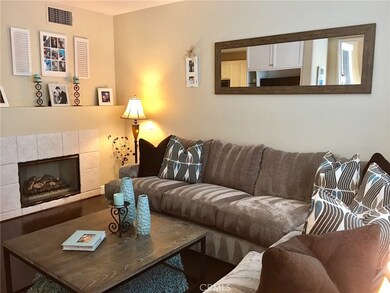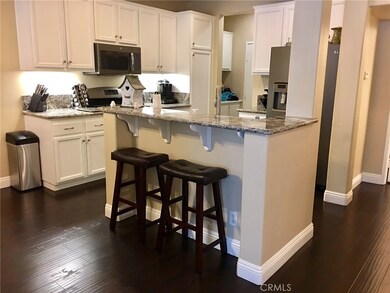
27 Garrison Loop Ladera Ranch, CA 92694
Highlights
- No Units Above
- Updated Kitchen
- Clubhouse
- Chaparral Elementary School Rated A
- Open Floorplan
- 4-minute walk to Wagsdale Park
About This Home
As of June 2025Walk into an HGTV model home! Upgraded through out and beautifully staged! The neighborhood is architecturally inviting. Enter the front door and you are greeted like a model home. Dark wood laminate floors through out. Tall baseboards. Neutral decorator two tone paint. The lower level is open concept with kitchen and breakfast bar opening to the dining room and living room ( with fireplace). The kitchen features granite counters, white cabinets with stainless knobs, and stainless steel appliances. The stainless refrigerator stays with the sale. Perfect little desk study area, as well, downstairs with built in desk. Half bath downstairs as well as inside laundry. Upstairs features a master bedroom with ceiling fan and master bath with granite counters and decorator above -counter sinks. 2 car attached garage. Central air conditioning. Fabulous schools and so many Ladera Ranch amenities. Pools, spa, sports fields, tennis courts, skate park, clubhouse, water parks and so much more. No showings until - 5/27 12-3PM.
Last Agent to Sell the Property
Regency Real Estate Brokers License #00623089 Listed on: 05/25/2017

Townhouse Details
Home Type
- Townhome
Est. Annual Taxes
- $7,334
Year Built
- Built in 2001
Lot Details
- No Units Above
- Two or More Common Walls
- Cul-De-Sac
HOA Fees
Parking
- 2 Car Attached Garage
Interior Spaces
- 1,448 Sq Ft Home
- 2-Story Property
- Open Floorplan
- Built-In Features
- Family Room Off Kitchen
- Living Room with Fireplace
- Laminate Flooring
Kitchen
- Updated Kitchen
- Open to Family Room
- Kitchen Island
- Granite Countertops
Bedrooms and Bathrooms
- 3 Bedrooms
- All Upper Level Bedrooms
Laundry
- Laundry Room
- Stacked Washer and Dryer
Additional Features
- Suburban Location
- Central Heating and Cooling System
Listing and Financial Details
- Tax Lot 3
- Tax Tract Number 15827
- Assessor Parcel Number 93685180
Community Details
Overview
- Ladera Association
Amenities
- Outdoor Cooking Area
- Community Barbecue Grill
- Picnic Area
- Clubhouse
Recreation
- Tennis Courts
- Community Playground
- Community Pool
- Community Spa
- Bike Trail
Pet Policy
- Pets Allowed
Ownership History
Purchase Details
Home Financials for this Owner
Home Financials are based on the most recent Mortgage that was taken out on this home.Purchase Details
Purchase Details
Home Financials for this Owner
Home Financials are based on the most recent Mortgage that was taken out on this home.Purchase Details
Home Financials for this Owner
Home Financials are based on the most recent Mortgage that was taken out on this home.Purchase Details
Home Financials for this Owner
Home Financials are based on the most recent Mortgage that was taken out on this home.Purchase Details
Home Financials for this Owner
Home Financials are based on the most recent Mortgage that was taken out on this home.Purchase Details
Home Financials for this Owner
Home Financials are based on the most recent Mortgage that was taken out on this home.Purchase Details
Home Financials for this Owner
Home Financials are based on the most recent Mortgage that was taken out on this home.Purchase Details
Home Financials for this Owner
Home Financials are based on the most recent Mortgage that was taken out on this home.Purchase Details
Home Financials for this Owner
Home Financials are based on the most recent Mortgage that was taken out on this home.Purchase Details
Home Financials for this Owner
Home Financials are based on the most recent Mortgage that was taken out on this home.Purchase Details
Home Financials for this Owner
Home Financials are based on the most recent Mortgage that was taken out on this home.Similar Home in Ladera Ranch, CA
Home Values in the Area
Average Home Value in this Area
Purchase History
| Date | Type | Sale Price | Title Company |
|---|---|---|---|
| Grant Deed | $830,000 | Lawyers Title Company | |
| Gift Deed | -- | None Listed On Document | |
| Grant Deed | $530,000 | Corinthian Title | |
| Interfamily Deed Transfer | -- | None Available | |
| Interfamily Deed Transfer | -- | Orange Coast Title Company O | |
| Grant Deed | $518,000 | Orange Coast Title Company O | |
| Grant Deed | $365,000 | Ticor Title Tustin Orange | |
| Trustee Deed | $329,570 | None Available | |
| Interfamily Deed Transfer | -- | Fidelity National Title | |
| Grant Deed | $543,000 | Fidelity National Title Co | |
| Grant Deed | $369,000 | Old Republic Title Company | |
| Interfamily Deed Transfer | -- | First American Title Co | |
| Grant Deed | $234,500 | Lawyers Title Company |
Mortgage History
| Date | Status | Loan Amount | Loan Type |
|---|---|---|---|
| Open | $622,500 | New Conventional | |
| Previous Owner | $513,527 | FHA | |
| Previous Owner | $155,400 | New Conventional | |
| Previous Owner | $336,500 | New Conventional | |
| Previous Owner | $338,000 | New Conventional | |
| Previous Owner | $301,000 | New Conventional | |
| Previous Owner | $318,986 | FHA | |
| Previous Owner | $135,600 | Credit Line Revolving | |
| Previous Owner | $434,400 | Unknown | |
| Previous Owner | $108,600 | Purchase Money Mortgage | |
| Previous Owner | $295,200 | Purchase Money Mortgage | |
| Previous Owner | $42,000 | Credit Line Revolving | |
| Previous Owner | $230,500 | No Value Available | |
| Previous Owner | $20,000 | Credit Line Revolving | |
| Previous Owner | $210,850 | No Value Available |
Property History
| Date | Event | Price | Change | Sq Ft Price |
|---|---|---|---|---|
| 06/13/2025 06/13/25 | Sold | $830,000 | -0.6% | $573 / Sq Ft |
| 05/22/2025 05/22/25 | Pending | -- | -- | -- |
| 05/10/2025 05/10/25 | Price Changed | $835,000 | -1.6% | $577 / Sq Ft |
| 03/07/2025 03/07/25 | For Sale | $849,000 | +62.3% | $586 / Sq Ft |
| 10/28/2019 10/28/19 | Sold | $523,000 | -3.1% | $361 / Sq Ft |
| 09/24/2019 09/24/19 | Pending | -- | -- | -- |
| 06/26/2019 06/26/19 | For Sale | $539,900 | +4.2% | $373 / Sq Ft |
| 07/24/2017 07/24/17 | Sold | $518,000 | -0.4% | $358 / Sq Ft |
| 06/27/2017 06/27/17 | For Sale | $519,900 | +0.4% | $359 / Sq Ft |
| 06/26/2017 06/26/17 | Off Market | $518,000 | -- | -- |
| 06/26/2017 06/26/17 | Pending | -- | -- | -- |
| 05/25/2017 05/25/17 | For Sale | $519,900 | -- | $359 / Sq Ft |
Tax History Compared to Growth
Tax History
| Year | Tax Paid | Tax Assessment Tax Assessment Total Assessment is a certain percentage of the fair market value that is determined by local assessors to be the total taxable value of land and additions on the property. | Land | Improvement |
|---|---|---|---|---|
| 2024 | $7,334 | $568,264 | $375,802 | $192,462 |
| 2023 | $7,217 | $557,122 | $368,433 | $188,689 |
| 2022 | $7,104 | $546,199 | $361,209 | $184,990 |
| 2021 | $6,999 | $535,490 | $354,127 | $181,363 |
| 2020 | $6,905 | $530,000 | $350,496 | $179,504 |
| 2019 | $7,010 | $528,360 | $365,997 | $162,363 |
| 2018 | $6,954 | $518,000 | $358,820 | $159,180 |
| 2017 | $5,845 | $405,957 | $233,639 | $172,318 |
| 2016 | $5,783 | $397,998 | $229,058 | $168,940 |
| 2015 | $5,820 | $392,020 | $225,617 | $166,403 |
| 2014 | $5,846 | $384,341 | $221,197 | $163,144 |
Agents Affiliated with this Home
-

Seller's Agent in 2025
David Espino
Coldwell Banker Realty
(949) 734-6500
1 in this area
9 Total Sales
-

Seller Co-Listing Agent in 2025
Tim Smith
Coldwell Banker Realty
(949) 717-4711
20 in this area
721 Total Sales
-

Buyer's Agent in 2025
Gabriela Haimes
Coldwell Banker Realty
(949) 795-1054
21 in this area
79 Total Sales
-

Seller's Agent in 2019
Shannon Russell
LPT Realty
(858) 356-2509
23 Total Sales
-
O
Buyer's Agent in 2019
Out of Area Agent
Out of Area Office
-

Seller's Agent in 2017
Karen Quinn
Regency Real Estate Brokers
(949) 636-9930
2 in this area
85 Total Sales
Map
Source: California Regional Multiple Listing Service (CRMLS)
MLS Number: OC17116329
APN: 936-851-80
- 54 Livingston Place
- 42 Livingston Place
- 15 Beacon Point
- 18 Beacon Point
- 18811 Volta Rd
- 473 Botanic Way
- 5192 Solance Dr
- 346 Hazel Dr
- 5169 Solance Dr
- 413 Botanic Way
- 14 Downing St
- 23 Merrill Hill
- 46 Downing St
- 27 Potters Bend
- 43 Flintridge Ave
- 8 Marston Ln
- 2 Lynde St
- 22 St Just Ave
- 5 Duxbury St
- 66 Glenalmond Ln Unit 87
