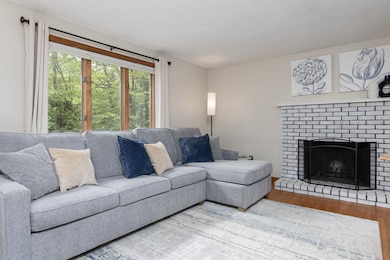
27 Grafton Dr Bedford, NH 03110
Northeast Bedford NeighborhoodEstimated payment $4,387/month
Highlights
- Very Popular Property
- Colonial Architecture
- Wooded Lot
- Mckelvie Intermediate School Rated A
- Deck
- Cathedral Ceiling
About This Home
Welcome to this beautifully situated home in the desirable Wentworth Woods neighborhood! Tucked away on a private, wooded 2.38-acre lot, this charming property offers the perfect blend of comfort, character, and convenience. Step inside to a warm and inviting living room featuring gleaming hardwood floors and wood burning brick fireplace, creating a cozy space to gather. The hardwoods flow seamlessly into the adjoining dining area and a bright 4-season sunroom, which opens to a sun-drenched deck — ideal for morning coffee or evening entertaining. The kitchen is both functional and stylish, with maple cabinetry, a tile floor, pantry, and a convenient breakfast bar. A guest bath completes the first floor. Upstairs, you'll find a magnificent primary suite designed for relaxation, complete with a private bath featuring a jetted tub, cathedral ceiling, walk-in closet, second closet, dressing/office nook, and your own private balcony overlooking the fenced backyard. Three additional generously sized bedrooms (home has a 3-bedroom septic) and a full bath complete the second floor. Additional highlights include an oversized two-car garage, an unfinished basement offering abundant storage, and a handy storage shed. Modern comfort is ensured with multiple mini-split units for heating and cooling, newer windows and peace of mind comes with a 2 yr old new roof . Don’t miss this opportunity to own a wonderful home in sought-after Bedford! Showings begin 5/30/25. Open House Sat/Sun.
Open House Schedule
-
Saturday, May 31, 202511:00 am to 12:30 pm5/31/2025 11:00:00 AM +00:005/31/2025 12:30:00 PM +00:00Add to Calendar
-
Sunday, June 01, 20251:00 to 3:00 pm6/1/2025 1:00:00 PM +00:006/1/2025 3:00:00 PM +00:00Add to Calendar
Home Details
Home Type
- Single Family
Est. Annual Taxes
- $9,660
Year Built
- Built in 1985
Lot Details
- 2.38 Acre Lot
- Property fronts a private road
- Property is Fully Fenced
- Wooded Lot
- Property is zoned RA
Parking
- 2 Car Garage
- Driveway
Home Design
- Colonial Architecture
- Concrete Foundation
- Wood Frame Construction
- Architectural Shingle Roof
- Radon Mitigation System
Interior Spaces
- Property has 2 Levels
- Woodwork
- Cathedral Ceiling
- Wood Burning Fireplace
- Window Treatments
- Dining Room
- Sun or Florida Room
Kitchen
- Microwave
- Dishwasher
Flooring
- Wood
- Carpet
- Tile
Bedrooms and Bathrooms
- 4 Bedrooms
- En-Suite Primary Bedroom
- En-Suite Bathroom
- Walk-In Closet
Basement
- Walk-Up Access
- Interior Basement Entry
- Laundry in Basement
Outdoor Features
- Deck
- Patio
- Shed
Schools
- Peter Woodbury Sch Elementary School
- Ross A Lurgio Middle School
- Bedford High School
Utilities
- Mini Split Air Conditioners
- Mini Split Heat Pump
- Baseboard Heating
- Hot Water Heating System
- Generator Hookup
- Private Water Source
- Drilled Well
- Leach Field
- Internet Available
- Cable TV Available
Community Details
- Wentworth Woods Subdivision
Listing and Financial Details
- Legal Lot and Block 75 / 19
- Assessor Parcel Number 40
Map
Home Values in the Area
Average Home Value in this Area
Tax History
| Year | Tax Paid | Tax Assessment Tax Assessment Total Assessment is a certain percentage of the fair market value that is determined by local assessors to be the total taxable value of land and additions on the property. | Land | Improvement |
|---|---|---|---|---|
| 2024 | $9,660 | $611,000 | $256,000 | $355,000 |
| 2023 | $9,043 | $611,000 | $256,000 | $355,000 |
| 2022 | $8,233 | $467,800 | $189,600 | $278,200 |
| 2021 | $8,018 | $467,800 | $189,600 | $278,200 |
| 2020 | $7,638 | $381,500 | $138,700 | $242,800 |
| 2019 | $7,229 | $381,500 | $138,700 | $242,800 |
| 2018 | $7,285 | $357,100 | $138,700 | $218,400 |
| 2017 | $6,753 | $357,100 | $138,700 | $218,400 |
| 2016 | $6,861 | $306,700 | $110,700 | $196,000 |
| 2015 | $6,980 | $306,700 | $110,700 | $196,000 |
| 2014 | $6,901 | $306,700 | $110,700 | $196,000 |
| 2013 | $6,800 | $306,700 | $110,700 | $196,000 |
Property History
| Date | Event | Price | Change | Sq Ft Price |
|---|---|---|---|---|
| 05/27/2025 05/27/25 | For Sale | $639,900 | +91.0% | $343 / Sq Ft |
| 04/30/2015 04/30/15 | Sold | $335,000 | +1.5% | $179 / Sq Ft |
| 03/10/2015 03/10/15 | Pending | -- | -- | -- |
| 03/09/2015 03/09/15 | For Sale | $329,900 | -- | $177 / Sq Ft |
Purchase History
| Date | Type | Sale Price | Title Company |
|---|---|---|---|
| Deed | $300,000 | -- |
Mortgage History
| Date | Status | Loan Amount | Loan Type |
|---|---|---|---|
| Open | $300,800 | VA | |
| Closed | $255,000 | Purchase Money Mortgage | |
| Previous Owner | $150,000 | Unknown |
Similar Homes in Bedford, NH
Source: PrimeMLS
MLS Number: 5042984
APN: BEDD-000040-000019-000075
- 54-A Parkhurst Rd
- 60 Colonel Daniels Dr
- 41 Elk Dr
- 14 Hunters Rd
- 76 Joppa Hill Rd
- 52 Hardy Rd
- 10 Greenbriar Ln
- 7 Jenkins Rd
- 7 Jenkins Rd Unit Lot 7 - The Silvert
- 13 Holly Hill Dr
- 114 Blanford Place
- 28B Shore Dr
- 8 Jenkins Rd
- 8 Jenkins Rd Unit Lot 8 - The Hannah
- 20 Holly Hill Dr
- 24 Longa Rd
- 4 Jenkins Rd Unit Lot 31-4 - The Silv
- 22 Smithfield Ln
- 5 Smithfield Ln
- 11 Clark Island Rd






