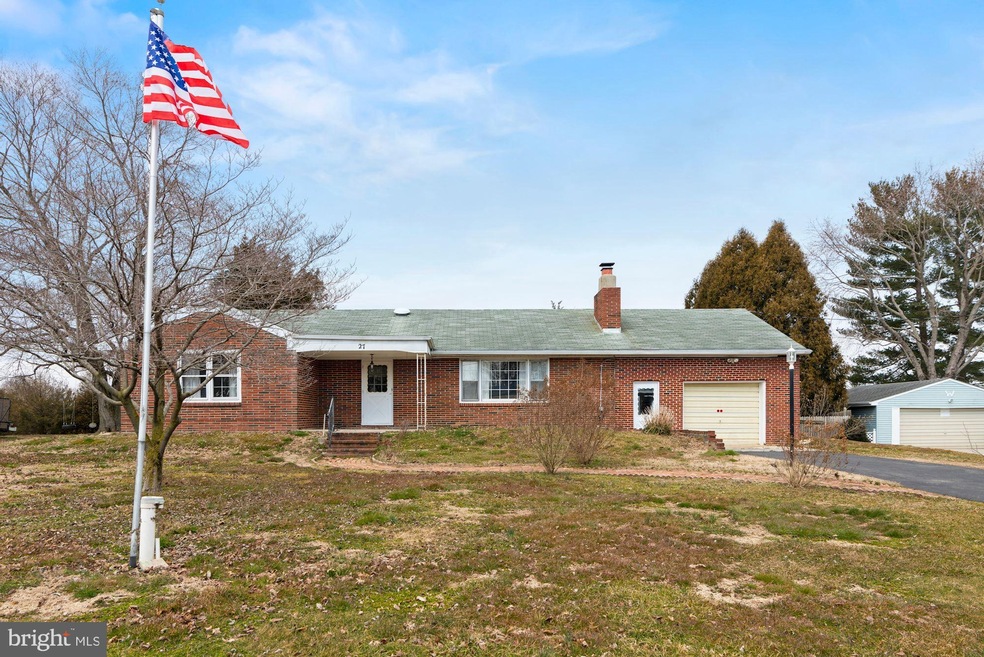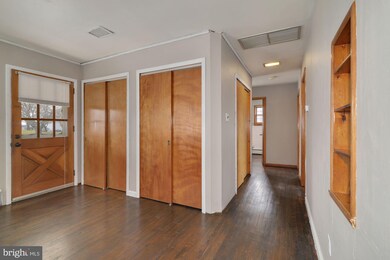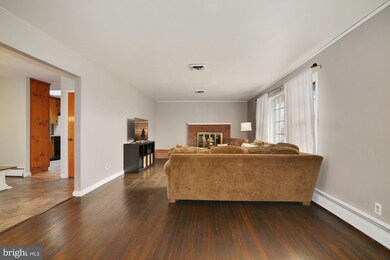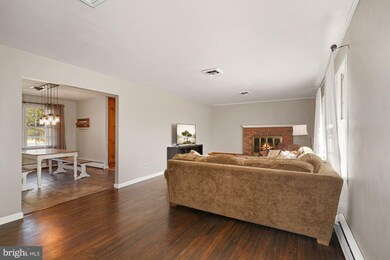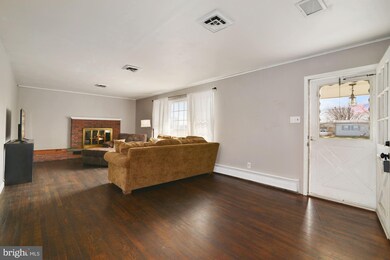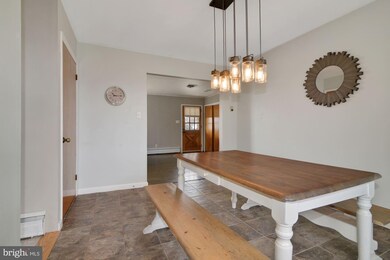
27 Hancocks Bridge Rd Salem, NJ 08079
Salem NeighborhoodHighlights
- 0.34 Acre Lot
- Rambler Architecture
- Main Floor Bedroom
- Wood Burning Stove
- Wood Flooring
- Attic
About This Home
As of April 2021Welcome to this 3 bedroom, 2 bath, brick ranch-style home in Quinton, NJ. This home features refinished hardwood floors, a wood-burning fireplace, an attached garage, a fenced in backyard, and a partially finished basement! The current owner freshened the rooms up and now this home is ready for it's new owner(s)! *New Septic installed in 9/2016!*
Last Agent to Sell the Property
Weichert Realtors-Mullica Hill License #1224415 Listed on: 03/12/2021

Home Details
Home Type
- Single Family
Est. Annual Taxes
- $5,193
Year Built
- Built in 1972
Lot Details
- 0.34 Acre Lot
- Lot Dimensions are 101 x 145
- Rural Setting
- Back, Front, and Side Yard
Parking
- 1 Car Attached Garage
- 3 Driveway Spaces
- Front Facing Garage
Home Design
- Rambler Architecture
- Brick Exterior Construction
- Block Foundation
- Poured Concrete
- Shingle Roof
Interior Spaces
- 1,472 Sq Ft Home
- Property has 1 Level
- Ceiling Fan
- Wood Burning Stove
- Wood Burning Fireplace
- Combination Dining and Living Room
- Wood Flooring
- Attic
Kitchen
- Built-In Oven
- Dishwasher
Bedrooms and Bathrooms
- 3 Main Level Bedrooms
Laundry
- Electric Dryer
- Washer
Basement
- Partial Basement
- Walk-Up Access
- Interior and Exterior Basement Entry
- Sump Pump
- Laundry in Basement
- Basement Windows
Outdoor Features
- Porch
Schools
- Quinton Township Elementary School
- Quinton Township Middle School
- Salem High School
Utilities
- Central Air
- Heating System Uses Oil
- Hot Water Baseboard Heater
- 150 Amp Service
- Well
- High-Efficiency Water Heater
- Municipal Trash
- On Site Septic
Community Details
- No Home Owners Association
Listing and Financial Details
- Tax Lot 00059
- Assessor Parcel Number 12-00003-00059
Ownership History
Purchase Details
Home Financials for this Owner
Home Financials are based on the most recent Mortgage that was taken out on this home.Purchase Details
Home Financials for this Owner
Home Financials are based on the most recent Mortgage that was taken out on this home.Similar Homes in Salem, NJ
Home Values in the Area
Average Home Value in this Area
Purchase History
| Date | Type | Sale Price | Title Company |
|---|---|---|---|
| Deed | $180,000 | West Jersey Title Agency | |
| Deed | $124,000 | West Jersey Title |
Mortgage History
| Date | Status | Loan Amount | Loan Type |
|---|---|---|---|
| Open | $174,600 | New Conventional | |
| Previous Owner | $121,754 | FHA |
Property History
| Date | Event | Price | Change | Sq Ft Price |
|---|---|---|---|---|
| 04/30/2021 04/30/21 | Sold | $180,000 | +9.1% | $122 / Sq Ft |
| 03/21/2021 03/21/21 | Pending | -- | -- | -- |
| 03/12/2021 03/12/21 | For Sale | $165,000 | +33.1% | $112 / Sq Ft |
| 09/02/2016 09/02/16 | Sold | $124,000 | -4.5% | $84 / Sq Ft |
| 07/22/2016 07/22/16 | Pending | -- | -- | -- |
| 07/06/2016 07/06/16 | Price Changed | $129,900 | -3.8% | $88 / Sq Ft |
| 06/07/2016 06/07/16 | Price Changed | $135,000 | -3.5% | $92 / Sq Ft |
| 05/11/2016 05/11/16 | For Sale | $139,900 | -- | $95 / Sq Ft |
Tax History Compared to Growth
Tax History
| Year | Tax Paid | Tax Assessment Tax Assessment Total Assessment is a certain percentage of the fair market value that is determined by local assessors to be the total taxable value of land and additions on the property. | Land | Improvement |
|---|---|---|---|---|
| 2024 | $5,927 | $168,100 | $19,000 | $149,100 |
| 2023 | $5,927 | $168,100 | $19,000 | $149,100 |
| 2022 | $5,534 | $168,100 | $19,000 | $149,100 |
| 2021 | $5,313 | $168,100 | $19,000 | $149,100 |
| 2020 | $5,193 | $168,100 | $19,000 | $149,100 |
| 2019 | $5,307 | $186,000 | $31,800 | $154,200 |
| 2018 | $5,253 | $186,000 | $31,800 | $154,200 |
| 2017 | $5,295 | $186,000 | $31,800 | $154,200 |
| 2016 | $5,171 | $186,000 | $31,800 | $154,200 |
| 2015 | $4,642 | $186,000 | $31,800 | $154,200 |
| 2014 | $4,513 | $186,000 | $31,800 | $154,200 |
Agents Affiliated with this Home
-

Seller's Agent in 2021
Stephanie Davis
Weichert Corporate
(856) 217-1513
4 in this area
69 Total Sales
-

Buyer's Agent in 2021
Nannette Hathaway
BHHS Fox & Roach
(609) 420-3764
1 in this area
15 Total Sales
-
J
Seller's Agent in 2016
Joseph Pino
Pino Agency
(856) 358-8049
8 Total Sales
Map
Source: Bright MLS
MLS Number: NJSA141184
APN: 12-00003-0000-00059
- 23 Yorke St
- 410 Magnolia St
- 10 Davis Ave
- 359 Keasbey St
- 91 Yorke St
- 10 Elm St
- 310 Keasbey St
- 83 Union St & 56 Olive
- 330 332 E Broadway
- 18 Olive St
- 324 E Broadway
- 337 Craven Ave
- 200 N Union St
- 256 258 Sinnickson St
- 334 Craven Ave
- 217 Smith St
- 303 E Broadway
- 261 263 Sinnickson St
- 200 Smith St
- 287 E Broadway
