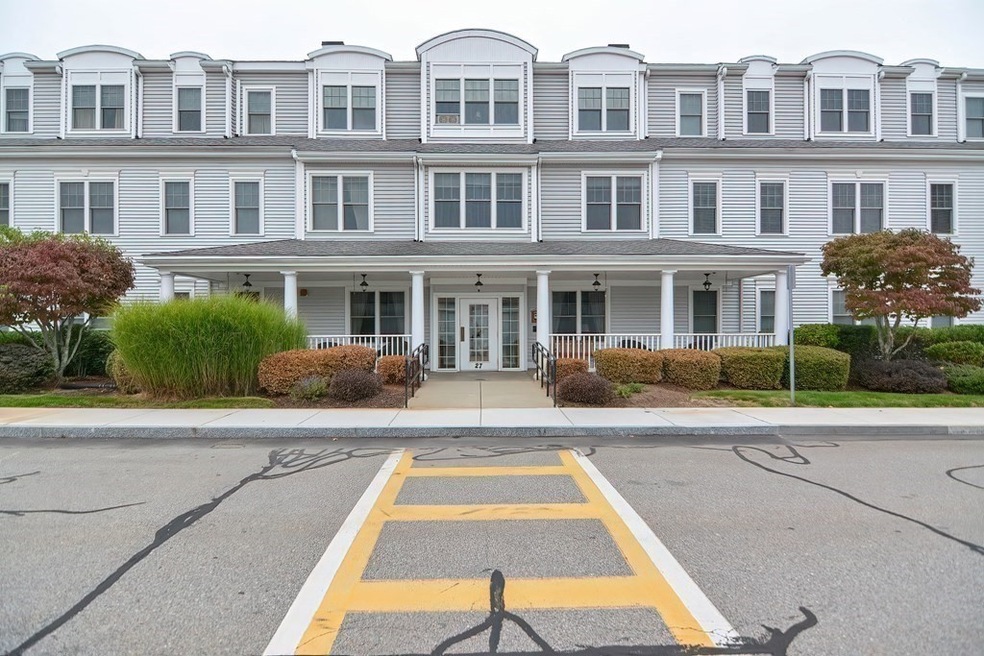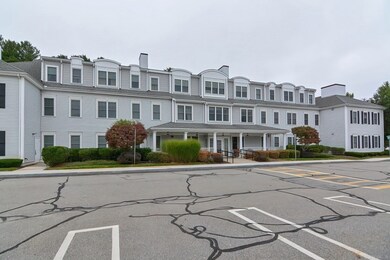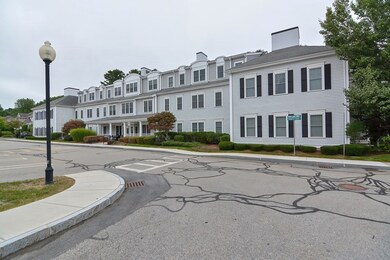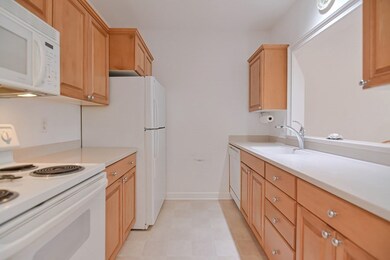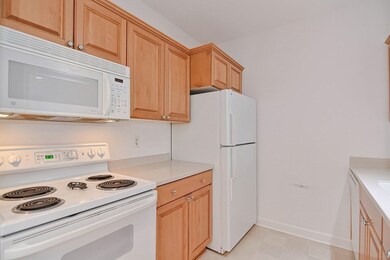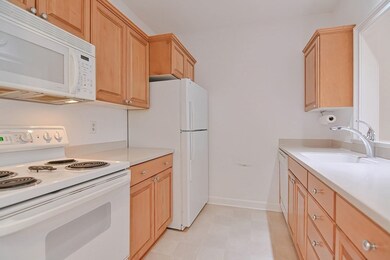
Highlights
- Golf Course Community
- Senior Community
- Jogging Path
- Medical Services
- Upgraded Countertops
- Elevator
About This Home
As of April 2025Come and visit this beautiful and bright condo w/ DEDICATED GARAGE BAY at the Pines at Robbins Brook, a beautiful 55+ community. This second floor unit is move-in ready! The warm & welcoming open concept living room/dining room space w/ large windows floods the space with natural light. Kitchen offers ample counters & cabinets, and overlooks the living room/dining room area. Adjacent half bath also houses the stackable washer/dryer that is less than a year old. Large primary bedroom has oversized windows, a walk-in closet and en-suite full bath with walk-in shower. Second bedroom is perfect for guests, a reading room or home office space. Deeded garage bay is located just outside the front entrance and is included in the monthly condo fee. Building also offers a meeting room that is available for use as well as a library space. Bruce Freeman Rail Trail access just behind the property, Nara Park just minutes away and close to shopping and highway access. Don't miss this one!!
Last Agent to Sell the Property
Berkshire Hathaway HomeServices Commonwealth Real Estate Listed on: 09/21/2022

Property Details
Home Type
- Condominium
Est. Annual Taxes
- $4,812
Year Built
- Built in 2001
Lot Details
- Near Conservation Area
- Two or More Common Walls
HOA Fees
- $882 Monthly HOA Fees
Parking
- 1 Car Detached Garage
- Garage Door Opener
- Open Parking
- Off-Street Parking
- Deeded Parking
Home Design
- Garden Home
- Frame Construction
- Shingle Roof
Interior Spaces
- 935 Sq Ft Home
- 1-Story Property
- Ceiling Fan
- Recessed Lighting
- Decorative Lighting
- Light Fixtures
- Insulated Windows
- Entryway
- Combination Dining and Living Room
- Intercom
Kitchen
- Range
- Microwave
- Dishwasher
- Upgraded Countertops
Flooring
- Wall to Wall Carpet
- Vinyl
Bedrooms and Bathrooms
- 2 Bedrooms
- Primary bedroom located on second floor
- Walk-In Closet
- Separate Shower
Laundry
- Laundry on upper level
- Dryer
- Washer
Utilities
- Forced Air Heating and Cooling System
- 1 Cooling Zone
- 1 Heating Zone
- Heating System Uses Natural Gas
- Hot Water Heating System
- 100 Amp Service
- Gas Water Heater
- Private Sewer
Additional Features
- Level Entry For Accessibility
- Energy-Efficient Thermostat
Listing and Financial Details
- Assessor Parcel Number M:00C5 B:2033 L:0017,4260619
Community Details
Overview
- Senior Community
- Association fees include heat, water, sewer, insurance, security, maintenance structure, road maintenance, ground maintenance, snow removal, trash
- 24 Units
- Robbins Brook Community
Amenities
- Medical Services
- Common Area
- Shops
- Elevator
Recreation
- Golf Course Community
- Park
- Jogging Path
- Bike Trail
Pet Policy
- Call for details about the types of pets allowed
Ownership History
Purchase Details
Home Financials for this Owner
Home Financials are based on the most recent Mortgage that was taken out on this home.Purchase Details
Purchase Details
Home Financials for this Owner
Home Financials are based on the most recent Mortgage that was taken out on this home.Purchase Details
Purchase Details
Home Financials for this Owner
Home Financials are based on the most recent Mortgage that was taken out on this home.Purchase Details
Similar Homes in the area
Home Values in the Area
Average Home Value in this Area
Purchase History
| Date | Type | Sale Price | Title Company |
|---|---|---|---|
| Condominium Deed | $395,000 | None Available | |
| Condominium Deed | -- | None Available | |
| Condominium Deed | $242,000 | None Available | |
| Quit Claim Deed | -- | None Available | |
| Personal Reps Deed | $240,000 | -- | |
| Deed | $292,900 | -- |
Property History
| Date | Event | Price | Change | Sq Ft Price |
|---|---|---|---|---|
| 04/10/2025 04/10/25 | Sold | $395,000 | -1.0% | $422 / Sq Ft |
| 02/28/2025 02/28/25 | Pending | -- | -- | -- |
| 02/09/2025 02/09/25 | For Sale | $399,000 | +64.9% | $427 / Sq Ft |
| 01/27/2023 01/27/23 | Sold | $242,000 | -3.2% | $259 / Sq Ft |
| 12/15/2022 12/15/22 | Pending | -- | -- | -- |
| 12/08/2022 12/08/22 | Price Changed | $249,900 | -3.8% | $267 / Sq Ft |
| 09/25/2022 09/25/22 | For Sale | $259,900 | 0.0% | $278 / Sq Ft |
| 09/25/2022 09/25/22 | Off Market | $259,900 | -- | -- |
| 09/21/2022 09/21/22 | For Sale | $259,900 | +8.3% | $278 / Sq Ft |
| 07/16/2019 07/16/19 | Sold | $240,000 | 0.0% | $247 / Sq Ft |
| 05/28/2019 05/28/19 | Pending | -- | -- | -- |
| 04/16/2019 04/16/19 | For Sale | $240,000 | -- | $247 / Sq Ft |
Tax History Compared to Growth
Tax History
| Year | Tax Paid | Tax Assessment Tax Assessment Total Assessment is a certain percentage of the fair market value that is determined by local assessors to be the total taxable value of land and additions on the property. | Land | Improvement |
|---|---|---|---|---|
| 2025 | $4,178 | $243,600 | $0 | $243,600 |
| 2024 | $4,931 | $295,800 | $0 | $295,800 |
| 2023 | $5,001 | $284,800 | $0 | $284,800 |
| 2022 | $4,812 | $247,400 | $0 | $247,400 |
| 2021 | $4,813 | $237,900 | $0 | $237,900 |
| 2020 | $4,121 | $214,200 | $0 | $214,200 |
| 2019 | $3,828 | $197,600 | $0 | $197,600 |
| 2018 | $4,223 | $217,900 | $0 | $217,900 |
| 2017 | $3,356 | $176,100 | $0 | $176,100 |
| 2016 | $3,492 | $181,600 | $0 | $181,600 |
| 2015 | $3,484 | $182,900 | $0 | $182,900 |
| 2014 | $3,353 | $172,400 | $0 | $172,400 |
Agents Affiliated with this Home
-
Robin Flynn

Seller's Agent in 2025
Robin Flynn
Keller Williams Realty-Merrimack
(978) 257-0677
6 in this area
225 Total Sales
-
Marilyn Mudry

Buyer's Agent in 2025
Marilyn Mudry
Keller Williams Realty Boston Northwest
(978) 505-0614
8 in this area
31 Total Sales
-
Team Metrowest

Seller's Agent in 2023
Team Metrowest
Berkshire Hathaway HomeServices Commonwealth Real Estate
(508) 223-7583
3 in this area
209 Total Sales
-
Senkler, Pasley & Dowcett

Seller's Agent in 2019
Senkler, Pasley & Dowcett
Coldwell Banker Realty - Concord
(978) 505-2652
18 in this area
327 Total Sales
Map
Source: MLS Property Information Network (MLS PIN)
MLS Number: 73039357
APN: ACTO-000005C-002033-000017
- 16 John Francis Ln Unit 16
- 6 North St
- 17 Northbriar Rd
- 1 Chase Path Unit 1
- 575 West St
- 124 Nonset Path
- 17 Wyndcliff Dr
- 5 Samantha Way Unit 5
- 403 Great Rd Unit 1
- 420 Great Rd Unit B9
- 16 Applegrove Ln
- 386 Great Rd Unit A8
- 382 Great Rd Unit B103
- 382 Great Rd Unit B203
- 525 Tumbling Hawk
- 484 Great Rd
- 484 Great Rd
- 374 Great Rd Unit 10
- 238 Brown Bear Crossing Unit 238
- 17 Ryder Path Unit 17
