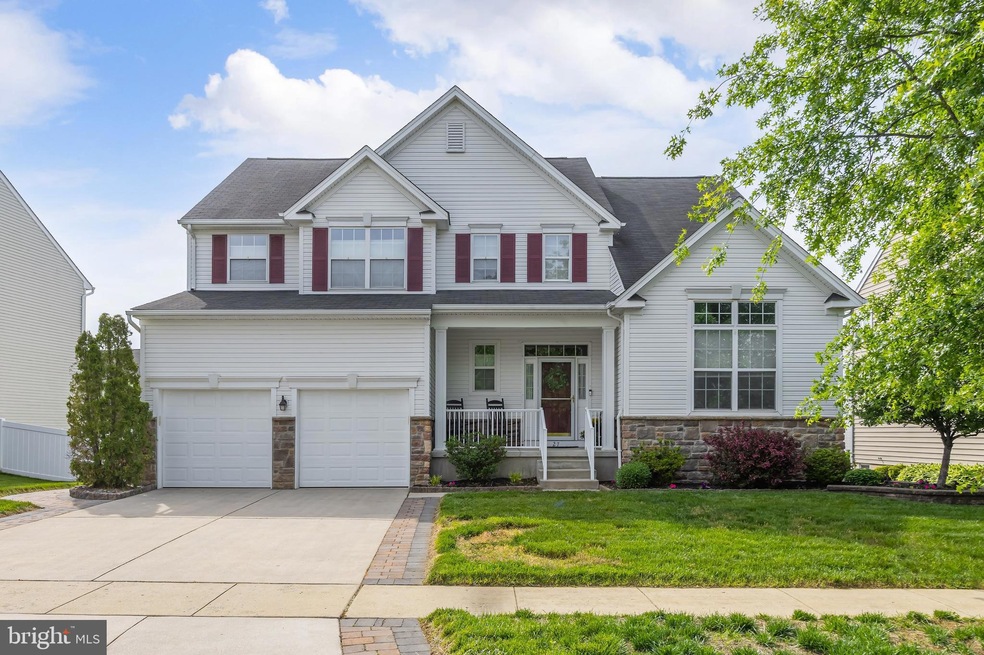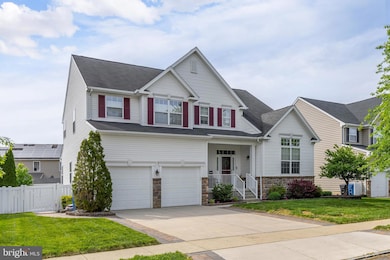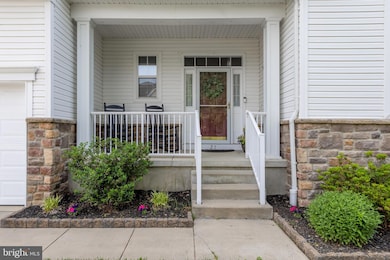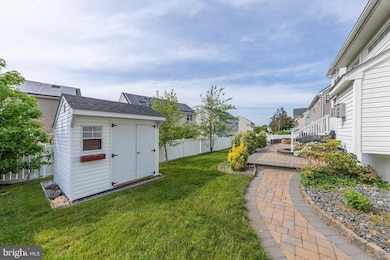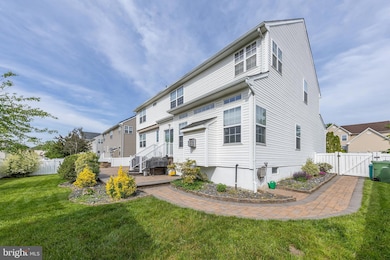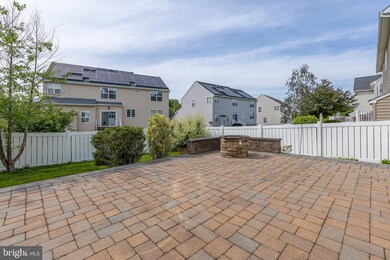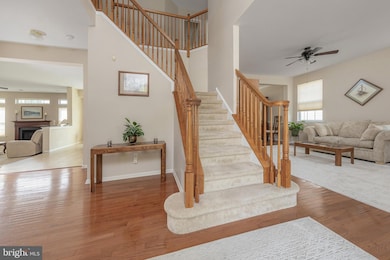
27 Hill Farm Way Swedesboro, NJ 08085
Woolwich Township NeighborhoodEstimated payment $4,023/month
Highlights
- Colonial Architecture
- Upgraded Countertops
- Double Self-Cleaning Oven
- Gen. Charles G. Harker School Rated A-
- Breakfast Area or Nook
- Stainless Steel Appliances
About This Home
Welcome to this beautiful 4-bedroom, 2.5-bath home, offering timeless charm and modern comfort. Nestled in a desirable neighborhood, this well-maintained residence features a classic front-entry two-car garage and a welcoming curb appeal.Step inside to discover a spacious eat-in kitchen complete with granite countertops, a center island, and sleek stainless steel appliances—perfect for everyday living and entertaining. Hardwood floors flow through the formal living and dining rooms, adding elegance and warmth, while the cozy family room and private office feature plush carpeting for added comfort.Upstairs, you'll find a convenient second-floor laundry room and four generously sized bedrooms. The main bedroom boasts a private en suite bath, while a full hall bathroom serves the additional bedrooms.Enjoy outdoor living on the paver patio just off the kitchen, overlooking a fully fenced backyard—ideal for gatherings, play, or relaxation. Conveniently located to shopping, amenities and major commuting routes; Minutes from Delaware tax-free shopping, Philadelphia International airport, shore points and Metropolitan areas.
Last Listed By
BHHS Fox & Roach-Mullica Hill South License #676033 Listed on: 05/16/2025

Home Details
Home Type
- Single Family
Est. Annual Taxes
- $10,950
Year Built
- Built in 2004
Lot Details
- 7,100 Sq Ft Lot
- Extensive Hardscape
HOA Fees
- $32 Monthly HOA Fees
Parking
- 2 Car Attached Garage
- 2 Driveway Spaces
- Front Facing Garage
Home Design
- Colonial Architecture
- Frame Construction
- Concrete Perimeter Foundation
Interior Spaces
- 2,780 Sq Ft Home
- Property has 2 Levels
- Ceiling Fan
- Heatilator
- Gas Fireplace
- Awning
- French Doors
- Sliding Doors
- Family Room Off Kitchen
- Dining Area
- Carpet
- Basement Fills Entire Space Under The House
- Laundry on upper level
Kitchen
- Breakfast Area or Nook
- Eat-In Kitchen
- Butlers Pantry
- Double Self-Cleaning Oven
- Built-In Microwave
- Dishwasher
- Stainless Steel Appliances
- Kitchen Island
- Upgraded Countertops
Bedrooms and Bathrooms
- 4 Main Level Bedrooms
- En-Suite Bathroom
- Walk-In Closet
- Bathtub with Shower
- Walk-in Shower
Outdoor Features
- Patio
Utilities
- 90% Forced Air Heating and Cooling System
- Natural Gas Water Heater
Community Details
- High Hill Estates Subdivision
Listing and Financial Details
- Tax Lot 00013
- Assessor Parcel Number 24-00003 41-00013
Map
Home Values in the Area
Average Home Value in this Area
Tax History
| Year | Tax Paid | Tax Assessment Tax Assessment Total Assessment is a certain percentage of the fair market value that is determined by local assessors to be the total taxable value of land and additions on the property. | Land | Improvement |
|---|---|---|---|---|
| 2024 | $10,758 | $326,100 | $53,200 | $272,900 |
| 2023 | $10,758 | $326,100 | $53,200 | $272,900 |
| 2022 | $10,980 | $326,100 | $53,200 | $272,900 |
| 2021 | $11,205 | $326,100 | $53,200 | $272,900 |
| 2020 | $11,188 | $326,100 | $53,200 | $272,900 |
| 2019 | $11,114 | $295,900 | $58,200 | $237,700 |
| 2018 | $11,070 | $295,900 | $58,200 | $237,700 |
| 2017 | $10,854 | $295,900 | $58,200 | $237,700 |
| 2016 | $10,747 | $295,900 | $58,200 | $237,700 |
| 2015 | $10,501 | $294,300 | $58,200 | $236,100 |
| 2014 | $9,924 | $294,300 | $58,200 | $236,100 |
Property History
| Date | Event | Price | Change | Sq Ft Price |
|---|---|---|---|---|
| 05/22/2025 05/22/25 | Pending | -- | -- | -- |
| 05/16/2025 05/16/25 | For Sale | $549,900 | +92.9% | $198 / Sq Ft |
| 08/09/2013 08/09/13 | Sold | $285,000 | -4.7% | -- |
| 06/29/2013 06/29/13 | Pending | -- | -- | -- |
| 05/23/2013 05/23/13 | For Sale | $299,000 | -- | -- |
Purchase History
| Date | Type | Sale Price | Title Company |
|---|---|---|---|
| Deed | $285,000 | -- | |
| Interfamily Deed Transfer | -- | None Available | |
| Deed | $326,348 | Congress Title | |
| Deed | $2,112,000 | Congress Title |
Mortgage History
| Date | Status | Loan Amount | Loan Type |
|---|---|---|---|
| Previous Owner | $114,695 | New Conventional | |
| Previous Owner | $185,000 | Purchase Money Mortgage |
Similar Homes in Swedesboro, NJ
Source: Bright MLS
MLS Number: NJGL2056990
APN: 24-00003-41-00013
- 364 High Hill Rd
- 42 Fredrick Blvd
- 143 Juniper Ln
- 130 Juniper Ln
- 132 Laurel Trail
- 4 Danbury Rd
- 7 Ethan Terrace
- 12 Ethan Terrace
- 12 Shallcross Pass
- 1803 Lexington Mews
- 2507 Lexington Mews
- 220 Wilshire Blvd
- 2501 Lexington Mews
- 1805 Lexington Mews
- 312 New Castle Ln
- 106 Wesley Dr
- 1030 Auburn Rd
- 110 Edward Dr
- 201 Shady Brooke Ct
- 209 Stirrup Rd
