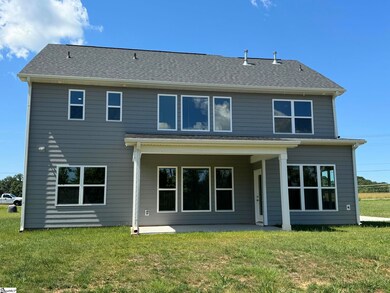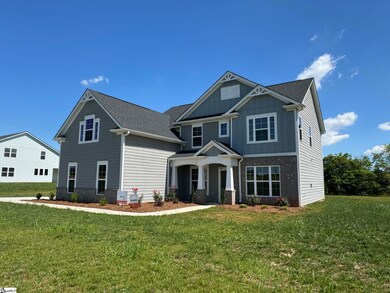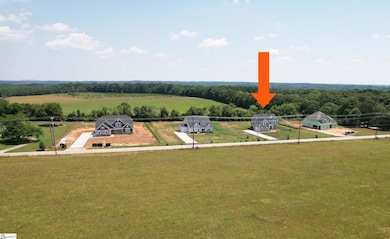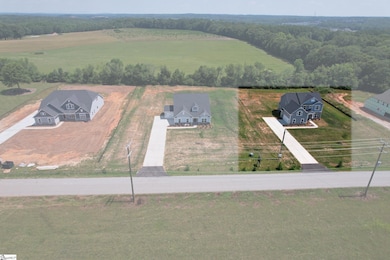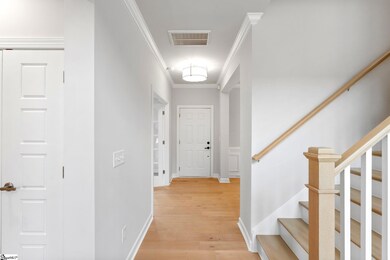
27 Holcombe Rd Unit HLB0003 Piedmont, SC 29673
Piedmont NeighborhoodHighlights
- New Construction
- 0.9 Acre Lot
- Transitional Architecture
- Woodmont High School Rated A-
- Open Floorplan
- Wood Flooring
About This Home
As of March 2025Contact Sales Agent for Special Financing! Enjoy tons of natural light and a large flat .984 acre homesite in this home located near Greenville, SC. Craftsman-style exterior has painted siding with brick accents and a 2-car side entry garage. It offers formal Living & Dining Rooms, a first-floor guest bedroom and full bath, and a stunning 2-story Family room with a wall of windows. Cozy up to the gas fireplace, which is flanked by 2 niches. The Breakfast room is wrapped in windows and leads to the rear covered porch. The Kitchen features 42" white painted cabinets, quartz counters, tile backsplash, double trash pullout, GE Profile stainless steel appliances with 36" 5-burner gas cooktop and wall oven/microwave, and a chimney extraction hood. Mudroom has built-in drip zone with cubbies, and the adjacent Laundry includes tiled floors. Upstairs is a Rec room over the garage, plus 2 bedrooms and a full bath. The Premier Suite includes a tray ceiling and 2 walk-in closets. The Premier Bath features a large tiled shower with shampoo niche, white cabinets quartz counter and tiled floor. Secondary baths include quartz counters, painted cabinets, and tiled floors. French oak hardwoods are throughout most of the first floor, with stained oak treads on the stairs. Includes energy-saving tankless hot water heater and radiant barrier sheathing. Enjoy living among quiet farmland, yet you'll be only 1.5 miles from I-385 and less than 5 miles to Martin Farms shopping center. Seller will reseed and straw the yard prior to closing
Home Details
Home Type
- Single Family
Home Design
- New Construction
- Transitional Architecture
- Brick Exterior Construction
- Slab Foundation
- Architectural Shingle Roof
- Hardboard
Interior Spaces
- 2,745 Sq Ft Home
- 2,600-2,799 Sq Ft Home
- 2-Story Property
- Open Floorplan
- Tray Ceiling
- Smooth Ceilings
- Ceiling height of 9 feet or more
- Ceiling Fan
- Ventless Fireplace
- Gas Log Fireplace
- Living Room
- Dining Room
- Bonus Room
- Storage In Attic
Kitchen
- Breakfast Room
- Built-In Oven
- Gas Cooktop
- Built-In Microwave
- Dishwasher
- Quartz Countertops
- Disposal
Flooring
- Wood
- Carpet
- Ceramic Tile
Bedrooms and Bathrooms
- 4 Bedrooms | 1 Main Level Bedroom
- 3 Full Bathrooms
Laundry
- Laundry Room
- Laundry on main level
- Washer and Electric Dryer Hookup
Parking
- 2 Car Attached Garage
- Garage Door Opener
Schools
- Robert Cashion Elementary School
- Woodmont Middle School
- Woodmont High School
Utilities
- Forced Air Heating and Cooling System
- Well
- Tankless Water Heater
- Septic Tank
- Cable TV Available
Additional Features
- Covered patio or porch
- 0.9 Acre Lot
Community Details
- Built by Empire Communities
- Calistoga
Listing and Financial Details
- Assessor Parcel Number 0584010101623
Map
Similar Homes in Piedmont, SC
Home Values in the Area
Average Home Value in this Area
Property History
| Date | Event | Price | Change | Sq Ft Price |
|---|---|---|---|---|
| 03/31/2025 03/31/25 | Sold | $521,000 | -9.4% | $200 / Sq Ft |
| 03/12/2025 03/12/25 | Pending | -- | -- | -- |
| 10/15/2024 10/15/24 | Price Changed | $574,999 | -4.2% | $221 / Sq Ft |
| 07/29/2024 07/29/24 | Price Changed | $599,999 | -4.1% | $231 / Sq Ft |
| 04/11/2023 04/11/23 | For Sale | $625,900 | -- | $241 / Sq Ft |
Source: Greater Greenville Association of REALTORS®
MLS Number: 1495922

