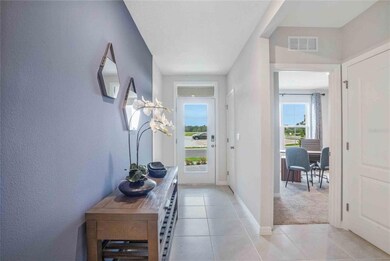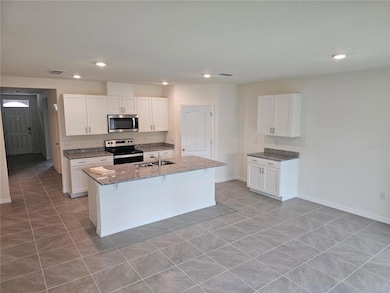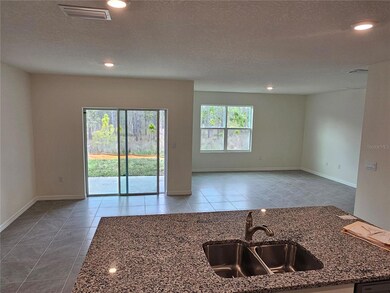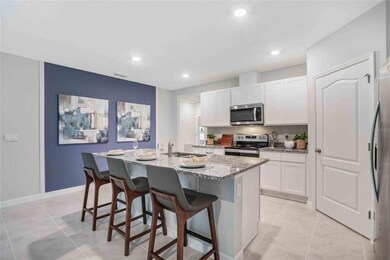
27 Honeybell Way Ormond Beach, FL 32174
Estimated Value: $352,492 - $362,000
Highlights
- Under Construction
- Stone Countertops
- 2 Car Attached Garage
- Open Floorplan
- Family Room Off Kitchen
- Eat-In Kitchen
About This Home
As of June 2024Under Construction. Groveside at Ormond Station presents the Cali. This all concrete block constructed, one-story layout optimizes living space with an open concept kitchen overlooking the living area, dining room, and outdoor lanai. Entertaining is a breeze, as this popular single-family home features a spacious kitchen island, dining area and a spacious pantry for extra storage. This community has stainless steel appliances, making cooking a piece of cake. Bedroom one, located in the back of the home for privacy, has an en suite bathroom with a double vanity, spacious shower/tub space as well as a spacious walk-in closet. Towards the front of the home two additional bedrooms share a second full bathroom. Across the hall you will find a fourth bedroom. This home features a space to fit all your needs. Like all homes in Groveside at Ormond Station, the Cali includes a Home is Connected smart home technology package which allows you to control your home with your smart device while near or away.
*Photos are of similar model but not that of exact house. Pictures, photographs, colors, features, and sizes are for illustration purposes only and will vary from the homes as built. Home and community information including pricing, included features, terms, availability and amenities are subject to change and prior sale at any time without notice or obligation. Please note that no representations or warranties are made regarding school districts or school assignments; you should conduct your own investigation regarding current and future schools and school boundaries.*
Last Agent to Sell the Property
DR HORTON REALTY OF CENTRAL FLORIDA LLC License #691713 Listed on: 01/17/2024

Home Details
Home Type
- Single Family
Est. Annual Taxes
- $349
Year Built
- Built in 2024 | Under Construction
Lot Details
- 5,500 Sq Ft Lot
- Southeast Facing Home
- Metered Sprinkler System
HOA Fees
- $55 Monthly HOA Fees
Parking
- 2 Car Attached Garage
Home Design
- Slab Foundation
- Shingle Roof
- Block Exterior
- Stucco
Interior Spaces
- 1,828 Sq Ft Home
- Open Floorplan
- Sliding Doors
- Family Room Off Kitchen
- Combination Dining and Living Room
- Laundry Room
Kitchen
- Eat-In Kitchen
- Range
- Microwave
- Dishwasher
- Stone Countertops
- Disposal
Flooring
- Carpet
- Ceramic Tile
Bedrooms and Bathrooms
- 4 Bedrooms
- Split Bedroom Floorplan
- Walk-In Closet
- 2 Full Bathrooms
Utilities
- Central Heating and Cooling System
- Thermostat
- Underground Utilities
- Phone Available
- Cable TV Available
Community Details
- Access Residential Management Emily Association, Phone Number (407) 577-5905
- Built by D.R. Horton
- Groveside/Ormond Station Subdivision, Cali Floorplan
- The community has rules related to deed restrictions
Listing and Financial Details
- Home warranty included in the sale of the property
- Visit Down Payment Resource Website
- Tax Lot 26
- Assessor Parcel Number 22-14-31-1254-00000-0260
- $2,186 per year additional tax assessments
Ownership History
Purchase Details
Purchase Details
Home Financials for this Owner
Home Financials are based on the most recent Mortgage that was taken out on this home.Similar Homes in Ormond Beach, FL
Home Values in the Area
Average Home Value in this Area
Purchase History
| Date | Buyer | Sale Price | Title Company |
|---|---|---|---|
| Sikorski Connor Allan Anthon | $100 | None Listed On Document | |
| Sikorski Connor Allan Anthon | $369,990 | Dhi Title Of Florida |
Mortgage History
| Date | Status | Borrower | Loan Amount |
|---|---|---|---|
| Previous Owner | Sikorski Connor Allan Anthon | $363,288 |
Property History
| Date | Event | Price | Change | Sq Ft Price |
|---|---|---|---|---|
| 06/13/2024 06/13/24 | Sold | $369,990 | -1.4% | $202 / Sq Ft |
| 04/25/2024 04/25/24 | Pending | -- | -- | -- |
| 04/23/2024 04/23/24 | Price Changed | $375,210 | +0.9% | $205 / Sq Ft |
| 04/23/2024 04/23/24 | For Sale | $371,990 | 0.0% | $203 / Sq Ft |
| 03/22/2024 03/22/24 | Pending | -- | -- | -- |
| 03/22/2024 03/22/24 | Price Changed | $371,990 | -2.6% | $203 / Sq Ft |
| 03/07/2024 03/07/24 | Price Changed | $381,990 | -2.1% | $209 / Sq Ft |
| 02/28/2024 02/28/24 | Price Changed | $389,990 | -1.8% | $213 / Sq Ft |
| 02/13/2024 02/13/24 | Price Changed | $396,990 | +0.5% | $217 / Sq Ft |
| 01/17/2024 01/17/24 | For Sale | $394,990 | -- | $216 / Sq Ft |
Tax History Compared to Growth
Tax History
| Year | Tax Paid | Tax Assessment Tax Assessment Total Assessment is a certain percentage of the fair market value that is determined by local assessors to be the total taxable value of land and additions on the property. | Land | Improvement |
|---|---|---|---|---|
| 2024 | $349 | $92,500 | $92,500 | -- |
| 2023 | $349 | $25,000 | $25,000 | -- |
Agents Affiliated with this Home
-
Jay Love
J
Seller's Agent in 2024
Jay Love
DR HORTON REALTY OF CENTRAL FLORIDA LLC
(321) 209-4222
5,102 Total Sales
-
Bill Navarra

Buyer's Agent in 2024
Bill Navarra
REALTY PROS ASSURED
(386) 334-9991
369 Total Sales
Map
Source: Stellar MLS
MLS Number: O6171095
APN: 22-14-31-1254-00000-0260
- 8 Wrendale Loop
- 21 Wrendale Loop
- 31 Huntington Place
- 32 Ashford Lakes Dr
- 81 Melogold Dr
- 15 Shear Water Trail
- 70 Melogold Dr
- Tbd Airport Rd
- 18 Sprout Ln
- 69 Melogold Dr
- 24 Shear Water Trail
- 27 Sprout Ln
- 28 Sprout Ln
- 30 Sprout Ln
- 63 Melogold Dr
- 32 Sprout Ln
- 34 Sprout Ln
- 29 Sprout Ln
- 31 Sprout Ln
- 13 Fawn Haven Trail
- 17 Melogold Dr
- 6 Melogold Dr
- 27 Honeybell Way
- 25 Honeybell Way
- 1 Melogold Dr
- 3 Melogold Dr
- 21 Heron Wing Dr
- 23 Heron Wing Dr
- 25 Heron Wing Dr
- 27 Heron Wing Dr
- 29 Heron Wing Dr
- 34 Heron Wing Dr
- 34 Heron Wing Dr Unit 63
- 36 Heron Wing Dr
- 38 Heron Wing Dr
- 40 Heron Wing Dr
- 42 Heron Wing Dr
- 42 Heron Wing Dr Unit 67
- 44 Heron Wing Dr
- 46 Heron Wing Dr




