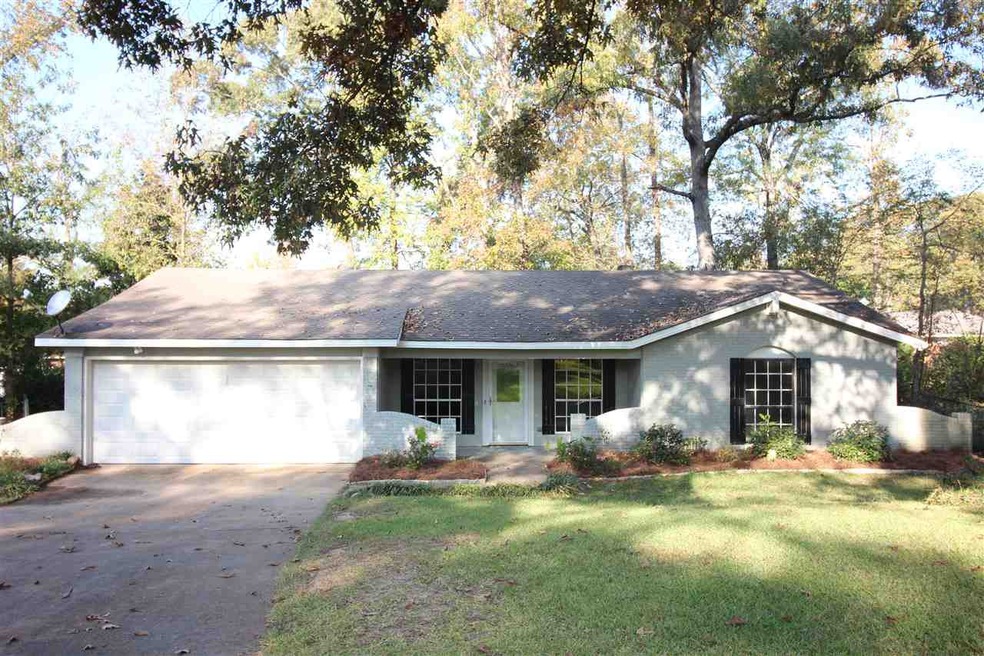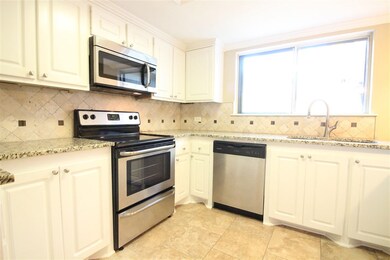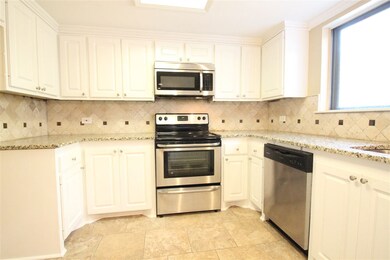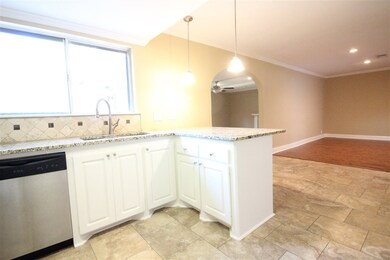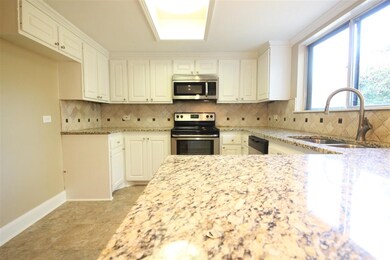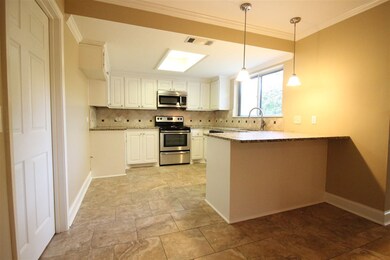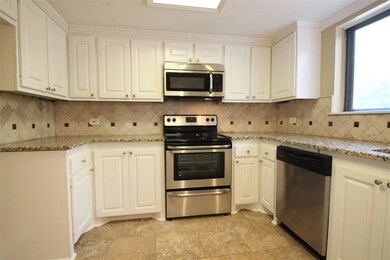
27 Huntsman Cove Brandon, MS 39042
Estimated Value: $227,248 - $241,000
Highlights
- Ranch Style House
- Wood Flooring
- Eat-In Kitchen
- Rouse Elementary School Rated A-
- Fireplace
- Walk-In Closet
About This Home
As of January 2018Tons of space here! Beautiful home located on a quiet cul de sac that is move in ready. Beautiful hardwood floors through out the formal living and dining room. The kitchen has been beautifully updated with granite countertops and stainless appliances. There is an extra large family room that features a beautiful fireplace and hearth. It has tons of space for entertaining family and friends. There are 3 spacious bedrooms each with walk in closets. The 2 secondary bedrooms share a bath that has been updated with granite countertops and tile floors and bath. The master features an extra large walk in shower that is also tiled. The backyard is large, it has a pie shape because of the cul de sac, and it is completely fenced. This is a wonderful home with tons of space, call your agent today.
Last Agent to Sell the Property
The Property Partners License #B24001 Listed on: 11/17/2017
Last Buyer's Agent
Charity Robinson
Regent Real Estate Group, The License #B21261
Home Details
Home Type
- Single Family
Est. Annual Taxes
- $1,954
Year Built
- Built in 1971
Lot Details
- Back Yard Fenced
- Chain Link Fence
Parking
- 2 Car Garage
- Garage Door Opener
Home Design
- Ranch Style House
- Brick Exterior Construction
- Slab Foundation
- Architectural Shingle Roof
- Wood Siding
- Siding
Interior Spaces
- 1,924 Sq Ft Home
- Ceiling Fan
- Fireplace
- Aluminum Window Frames
- Fire and Smoke Detector
- Electric Dryer Hookup
Kitchen
- Eat-In Kitchen
- Electric Oven
- Electric Cooktop
- Recirculated Exhaust Fan
- Microwave
- Dishwasher
- Disposal
Flooring
- Wood
- Carpet
- Ceramic Tile
Bedrooms and Bathrooms
- 3 Bedrooms
- Walk-In Closet
- 2 Full Bathrooms
Outdoor Features
- Slab Porch or Patio
Schools
- Brandon Elementary And Middle School
- Brandon High School
Utilities
- Central Heating and Cooling System
- Heating System Uses Natural Gas
- Gas Water Heater
- Cable TV Available
Community Details
- Property has a Home Owners Association
- Crossgates Subdivision
Listing and Financial Details
- Assessor Parcel Number 28121 Ho9B000020 00550
Ownership History
Purchase Details
Home Financials for this Owner
Home Financials are based on the most recent Mortgage that was taken out on this home.Purchase Details
Similar Homes in Brandon, MS
Home Values in the Area
Average Home Value in this Area
Purchase History
| Date | Buyer | Sale Price | Title Company |
|---|---|---|---|
| Mays Timothy | -- | None Available | |
| Rhea Jeff A | -- | -- |
Mortgage History
| Date | Status | Borrower | Loan Amount |
|---|---|---|---|
| Open | Mays Timothy | $151,050 | |
| Previous Owner | Rhea Jeff A | $114,116 | |
| Previous Owner | Simmons Jason A | $137,887 |
Property History
| Date | Event | Price | Change | Sq Ft Price |
|---|---|---|---|---|
| 01/08/2018 01/08/18 | Sold | -- | -- | -- |
| 01/08/2018 01/08/18 | Pending | -- | -- | -- |
| 11/17/2017 11/17/17 | For Sale | $164,900 | -- | $86 / Sq Ft |
Tax History Compared to Growth
Tax History
| Year | Tax Paid | Tax Assessment Tax Assessment Total Assessment is a certain percentage of the fair market value that is determined by local assessors to be the total taxable value of land and additions on the property. | Land | Improvement |
|---|---|---|---|---|
| 2024 | $1,523 | $13,965 | $0 | $0 |
| 2023 | $2,332 | $17,867 | $0 | $0 |
| 2022 | $2,305 | $17,867 | $0 | $0 |
| 2021 | $2,305 | $17,867 | $0 | $0 |
| 2020 | $2,305 | $17,867 | $0 | $0 |
| 2019 | $2,131 | $16,172 | $0 | $0 |
| 2018 | $2,099 | $16,172 | $0 | $0 |
| 2017 | $2,099 | $16,172 | $0 | $0 |
| 2016 | $1,954 | $16,179 | $0 | $0 |
| 2015 | $1,954 | $16,179 | $0 | $0 |
| 2014 | $980 | $10,786 | $0 | $0 |
| 2013 | -- | $10,786 | $0 | $0 |
Agents Affiliated with this Home
-
Michele Whatley

Seller's Agent in 2018
Michele Whatley
The Property Partners
(601) 941-2022
6 in this area
68 Total Sales
-
C
Buyer's Agent in 2018
Charity Robinson
Regent Real Estate Group, The
Map
Source: MLS United
MLS Number: 1303318
APN: H09B-000020-00550
- 344 Lakebend Dr
- 26 Woodgate Dr
- 342 Lakebend Dr
- 30 Stonegate Dr
- 404 Lakebend Place
- 424 Lakebend Place
- 45 Stonegate Dr
- 24 Dawnview Dr
- 58 Summit Ridge Dr
- 18 Crossgates Dr
- 107 Woodgate Dr
- 0 Commerce Dr
- 79 Terrapin Dr
- 54 Willowbrook Ln
- 61 Sunline Dr
- 0 Thorngate Dr
- 92 Longmeadow Rd
- 114 Fern Valley Rd
- 171 Fern Valley Rd
- 225 Burnham Rd
- 27 Huntsman Cove
- 29 Huntsman Cove
- 25 Huntsman Cove
- 24 Crosswoods Rd
- 21 Huntsman Cir
- 14 Woodbridge Rd
- 22 Crosswoods Rd
- 33 Huntsman Cir
- 16 Woodbridge Rd
- 12 Woodbridge Rd
- 18 Woodbridge Rd
- 6 Woodbridge Rd Unit 86
- 26 Crosswoods Rd
- 19 Huntsman Cir
- 4 Woodbridge Rd Unit 46
- 17 Huntsman Cir
- 2 Woodbridge Rd Unit 44
- 5 Woodbridge Dr Unit 85
- 5 Woodbridge Dr
- 5 Woodbridge Rd Unit 85
