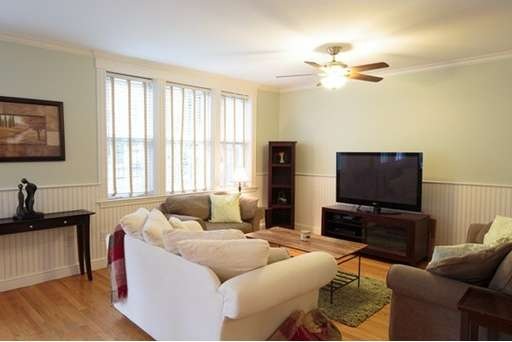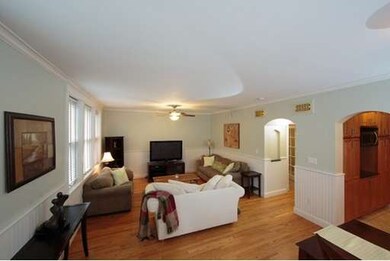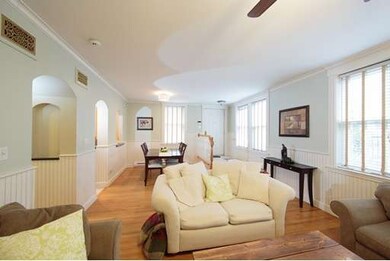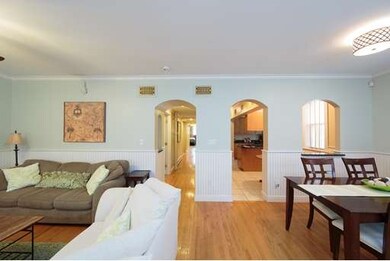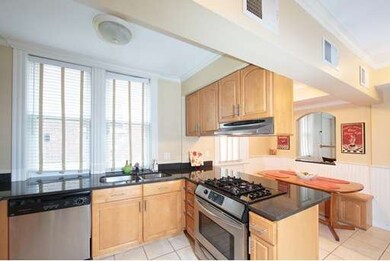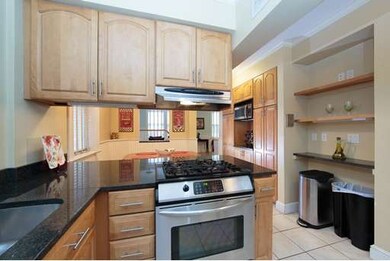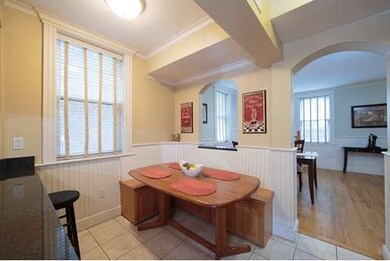
27 James St Unit B Brookline, MA 02446
Coolidge Corner NeighborhoodAbout This Home
As of October 2021Sophisticated elegance in this three bedroom/ two full bath condominum located on a tree- lined street in the heart of bustling Coolidge Corner. Steps to the "C" line on Beacon Street, nearby Minot Park and Amory Playground and wonderful shops and restaurants. Renovated kitchen with granite counter tops, stainless appliances. Hardwood floors, ceiling fans, master bedroom with large master private bath with walk-in closet. French Doors to office/study. Heat and hot water inc. in condo fees. In Unit Laundry! Fantastic roof deck, fitness room. . Two/three transferable rental parking steps away. PET FRIENDLY!
Property Details
Home Type
Condominium
Est. Annual Taxes
$9,096
Year Built
1900
Lot Details
0
Listing Details
- Unit Level: 1
- Special Features: None
- Property Sub Type: Condos
- Year Built: 1900
Interior Features
- Has Basement: No
- Primary Bathroom: Yes
- Number of Rooms: 6
- Amenities: Public Transportation, Shopping, Park, Walk/Jog Trails, Medical Facility
- Energy: Insulated Windows
- Flooring: Wood
- Bedroom 2: First Floor
- Bedroom 3: First Floor
- Bathroom #1: First Floor
- Bathroom #2: First Floor
- Kitchen: First Floor
- Laundry Room: First Floor
- Living Room: First Floor
- Master Bedroom: First Floor
- Master Bedroom Description: Ceiling Fan(s), Closet - Walk-in
- Dining Room: First Floor
Exterior Features
- Construction: Brick
- Exterior: Brick
- Exterior Unit Features: Deck - Roof
Garage/Parking
- Parking: Rented
- Parking Spaces: 2
Utilities
- Utility Connections: for Gas Range
Condo/Co-op/Association
- Association Fee Includes: Heat, Hot Water, Water, Sewer, Master Insurance, Landscaping, Snow Removal, Exercise Room, Extra Storage
- Management: Professional - Off Site
- Pets Allowed: Yes w/ Restrictions
- No Units: 10
- Unit Building: B
Ownership History
Purchase Details
Home Financials for this Owner
Home Financials are based on the most recent Mortgage that was taken out on this home.Purchase Details
Home Financials for this Owner
Home Financials are based on the most recent Mortgage that was taken out on this home.Purchase Details
Purchase Details
Home Financials for this Owner
Home Financials are based on the most recent Mortgage that was taken out on this home.Similar Homes in the area
Home Values in the Area
Average Home Value in this Area
Purchase History
| Date | Type | Sale Price | Title Company |
|---|---|---|---|
| Condominium Deed | $1,021,000 | None Available | |
| Not Resolvable | $701,000 | -- | |
| Deed | $545,000 | -- | |
| Deed | $354,000 | -- |
Mortgage History
| Date | Status | Loan Amount | Loan Type |
|---|---|---|---|
| Open | $816,800 | Purchase Money Mortgage | |
| Previous Owner | $30,000 | Credit Line Revolving | |
| Previous Owner | $401,000 | New Conventional | |
| Previous Owner | $265,500 | Purchase Money Mortgage |
Property History
| Date | Event | Price | Change | Sq Ft Price |
|---|---|---|---|---|
| 10/27/2021 10/27/21 | Sold | $1,021,000 | +2.1% | $729 / Sq Ft |
| 09/18/2021 09/18/21 | Pending | -- | -- | -- |
| 09/09/2021 09/09/21 | For Sale | $1,000,000 | +42.7% | $714 / Sq Ft |
| 06/03/2015 06/03/15 | Sold | $701,000 | 0.0% | $499 / Sq Ft |
| 05/12/2015 05/12/15 | Pending | -- | -- | -- |
| 04/24/2015 04/24/15 | Off Market | $701,000 | -- | -- |
| 04/07/2015 04/07/15 | For Sale | $699,000 | -- | $497 / Sq Ft |
Tax History Compared to Growth
Tax History
| Year | Tax Paid | Tax Assessment Tax Assessment Total Assessment is a certain percentage of the fair market value that is determined by local assessors to be the total taxable value of land and additions on the property. | Land | Improvement |
|---|---|---|---|---|
| 2025 | $9,096 | $921,600 | $0 | $921,600 |
| 2024 | $8,827 | $903,500 | $0 | $903,500 |
| 2023 | $9,168 | $919,600 | $0 | $919,600 |
| 2022 | $9,187 | $901,600 | $0 | $901,600 |
| 2021 | $8,748 | $892,700 | $0 | $892,700 |
| 2020 | $8,353 | $883,900 | $0 | $883,900 |
| 2019 | $7,888 | $841,800 | $0 | $841,800 |
| 2018 | $7,267 | $768,200 | $0 | $768,200 |
| 2017 | $7,028 | $711,300 | $0 | $711,300 |
| 2016 | $6,738 | $646,600 | $0 | $646,600 |
| 2015 | $6,278 | $587,800 | $0 | $587,800 |
| 2014 | $5,858 | $514,300 | $0 | $514,300 |
Agents Affiliated with this Home
-
Kathy Chisholm

Seller's Agent in 2021
Kathy Chisholm
Realty Executives
(508) 479-0180
1 in this area
138 Total Sales
-
Steven Cohen Team

Buyer's Agent in 2021
Steven Cohen Team
Keller Williams Realty Boston-Metro | Back Bay
(617) 861-3636
8 in this area
484 Total Sales
-
Kama Cicero

Seller's Agent in 2015
Kama Cicero
Washington Square Residential
(617) 365-5362
9 Total Sales
-
Douglas Schmidt

Buyer's Agent in 2015
Douglas Schmidt
Realty Executives
(508) 320-6494
30 Total Sales
Map
Source: MLS Property Information Network (MLS PIN)
MLS Number: 71812924
APN: BROO-000043-000019-000001
- 68 Parkman St Unit 3
- 79 Pleasant St Unit 4
- 1265 Beacon St Unit 901
- 63 Babcock St Unit B1
- 60 Dwight St Unit 2
- 28 Parkman St Unit 4
- 50 Longwood Ave Unit 518
- 50 Longwood Ave Unit 1017
- 50 Longwood Ave Unit 212
- 45 Dwight St
- 51 John St Unit 201
- 14 Green St Unit PHA
- 14 Green St Unit 301
- 14 Green St Unit PH B
- 14 Green St Unit The PH
- 10-12 Greenway Ct
- 60 Longwood Ave Unit 802
- 60 Longwood Ave Unit 801
- 60 Longwood Ave Unit 409
- 60 Longwood Ave Unit 902
