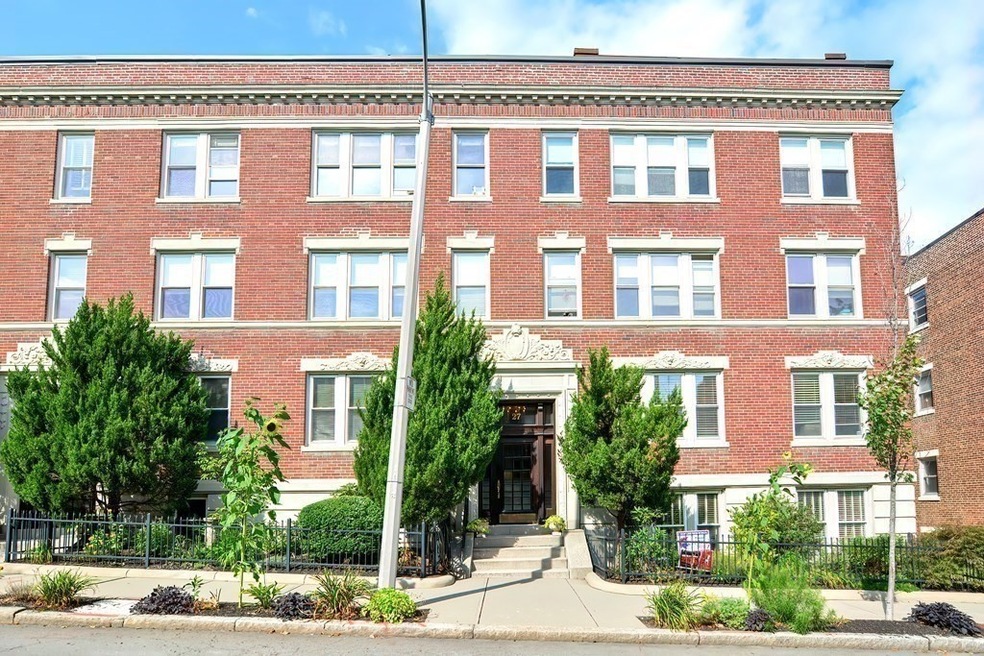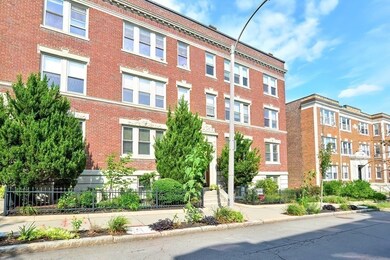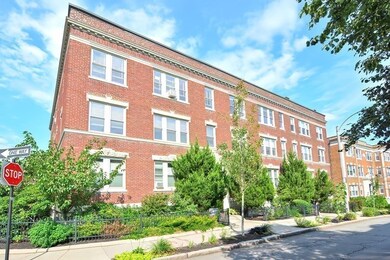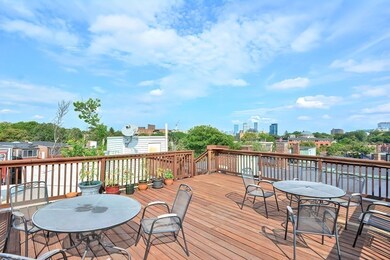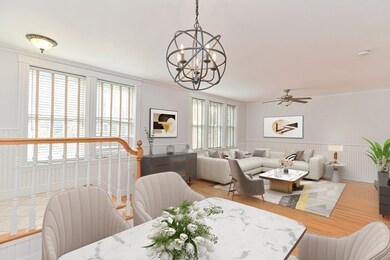
27 James St Unit B Brookline, MA 02446
Coolidge Corner NeighborhoodHighlights
- Open Floorplan
- 2-minute walk to St Paul Street Station (Green Line C)
- Solid Surface Countertops
- Florida Ruffin Ridley Rated A
- Wood Flooring
- Stainless Steel Appliances
About This Home
As of October 2021Tasteful and elegant in its design and appointments, this sunny, spacious three bedroom and two full bath condominium with a bonus home office offers the perfect fusion of space and location. Located on a tree lined street in the heart of thriving Coolidge Corner, just steps away from the Green Line, shops, restaurants, parks and schools. High ceilings and abundance of windows create an open and airy feel, as does the open flow between the living spaces. Kitchen features brand new stainless appliances, white cabinetry, granite counters, built-in breakfast nook, and custom beadboard. Very spacious living and dining rooms, with hardwood flooring, crown molding and beadboard. The home office is an added bonus, with its French doors and hardwood flooring. Generously sized bedrooms with brand new carpeting; master bedroom with walk-in closet and private full bath with granite counters and tiled shower. Main bath with granite & tiled tub/shower. Spectacular roof deck with city views!
Property Details
Home Type
- Condominium
Est. Annual Taxes
- $9,096
Year Built
- 1900
HOA Fees
- $600 per month
Home Design
- Updated or Remodeled
Interior Spaces
- Open Floorplan
- Crown Molding
- Wainscoting
- Ceiling Fan
- French Doors
- Dining Area
Kitchen
- Breakfast Bar
- Stove
- Stainless Steel Appliances
- Solid Surface Countertops
Flooring
- Wood
- Wall to Wall Carpet
- Ceramic Tile
Bedrooms and Bathrooms
- Walk-In Closet
- <<tubWithShowerToken>>
- Separate Shower
Utilities
- 1 Cooling Zone
Community Details
- Common Area
Ownership History
Purchase Details
Home Financials for this Owner
Home Financials are based on the most recent Mortgage that was taken out on this home.Purchase Details
Home Financials for this Owner
Home Financials are based on the most recent Mortgage that was taken out on this home.Purchase Details
Purchase Details
Home Financials for this Owner
Home Financials are based on the most recent Mortgage that was taken out on this home.Similar Homes in the area
Home Values in the Area
Average Home Value in this Area
Purchase History
| Date | Type | Sale Price | Title Company |
|---|---|---|---|
| Condominium Deed | $1,021,000 | None Available | |
| Not Resolvable | $701,000 | -- | |
| Deed | $545,000 | -- | |
| Deed | $354,000 | -- |
Mortgage History
| Date | Status | Loan Amount | Loan Type |
|---|---|---|---|
| Open | $816,800 | Purchase Money Mortgage | |
| Previous Owner | $30,000 | Credit Line Revolving | |
| Previous Owner | $401,000 | New Conventional | |
| Previous Owner | $265,500 | Purchase Money Mortgage |
Property History
| Date | Event | Price | Change | Sq Ft Price |
|---|---|---|---|---|
| 10/27/2021 10/27/21 | Sold | $1,021,000 | +2.1% | $729 / Sq Ft |
| 09/18/2021 09/18/21 | Pending | -- | -- | -- |
| 09/09/2021 09/09/21 | For Sale | $1,000,000 | +42.7% | $714 / Sq Ft |
| 06/03/2015 06/03/15 | Sold | $701,000 | 0.0% | $499 / Sq Ft |
| 05/12/2015 05/12/15 | Pending | -- | -- | -- |
| 04/24/2015 04/24/15 | Off Market | $701,000 | -- | -- |
| 04/07/2015 04/07/15 | For Sale | $699,000 | -- | $497 / Sq Ft |
Tax History Compared to Growth
Tax History
| Year | Tax Paid | Tax Assessment Tax Assessment Total Assessment is a certain percentage of the fair market value that is determined by local assessors to be the total taxable value of land and additions on the property. | Land | Improvement |
|---|---|---|---|---|
| 2025 | $9,096 | $921,600 | $0 | $921,600 |
| 2024 | $8,827 | $903,500 | $0 | $903,500 |
| 2023 | $9,168 | $919,600 | $0 | $919,600 |
| 2022 | $9,187 | $901,600 | $0 | $901,600 |
| 2021 | $8,748 | $892,700 | $0 | $892,700 |
| 2020 | $8,353 | $883,900 | $0 | $883,900 |
| 2019 | $7,888 | $841,800 | $0 | $841,800 |
| 2018 | $7,267 | $768,200 | $0 | $768,200 |
| 2017 | $7,028 | $711,300 | $0 | $711,300 |
| 2016 | $6,738 | $646,600 | $0 | $646,600 |
| 2015 | $6,278 | $587,800 | $0 | $587,800 |
| 2014 | $5,858 | $514,300 | $0 | $514,300 |
Agents Affiliated with this Home
-
Kathy Chisholm

Seller's Agent in 2021
Kathy Chisholm
Realty Executives
(508) 479-0180
1 in this area
138 Total Sales
-
Steven Cohen Team

Buyer's Agent in 2021
Steven Cohen Team
Keller Williams Realty Boston-Metro | Back Bay
(617) 861-3636
8 in this area
484 Total Sales
-
Kama Cicero

Seller's Agent in 2015
Kama Cicero
Washington Square Residential
(617) 365-5362
9 Total Sales
-
Douglas Schmidt

Buyer's Agent in 2015
Douglas Schmidt
Realty Executives
(508) 320-6494
30 Total Sales
Map
Source: MLS Property Information Network (MLS PIN)
MLS Number: 72892727
APN: BROO-000043-000019-000001
- 68 Parkman St Unit 3
- 79 Pleasant St Unit 4
- 1265 Beacon St Unit 901
- 60 Dwight St Unit 2
- 63 Babcock St Unit B1
- 45 Dwight St
- 28 Parkman St Unit 4
- 51 John St Unit 201
- 10-12 Greenway Ct
- 14 Green St Unit PHA
- 14 Green St Unit 301
- 14 Green St Unit PH B
- 14 Green St Unit The PH
- 50 Longwood Ave Unit 611
- 50 Longwood Ave Unit 518
- 50 Longwood Ave Unit 212
- 76 Marshal St Unit 2
- 8 Browne St Unit 1
- 60 Babcock St Unit 64
- 60 Longwood Ave Unit 802
