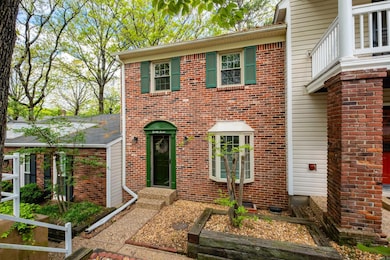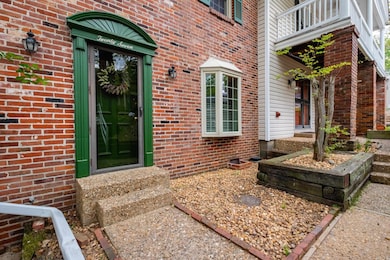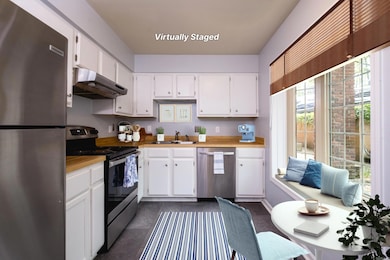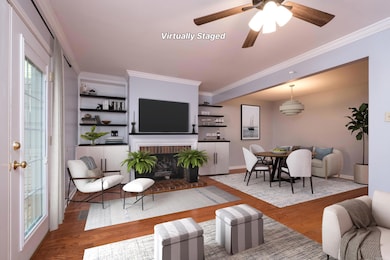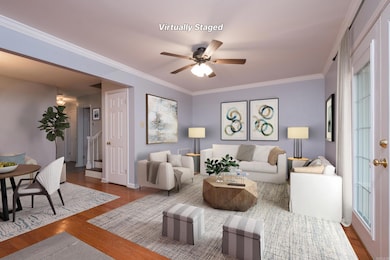
27 Kingsbridge Way Little Rock, AR 72212
Pleasant Valley NeighborhoodEstimated payment $1,355/month
Highlights
- Popular Property
- Traditional Architecture
- Community Pool
- Clubhouse
- Wood Flooring
- Tennis Courts
About This Home
Beautiful, well maintained two bedroom, one and a half bath condo in the heart of Pleasant Valley! Quiet, tree-lined community with a park-like atmosphere that also includes a tennis court and swimming pool. You’ll also find a combo living/ dining, wash/dryer, large walk in closets, a private fenced in patio with outside storage space and two assigned parking spots. Refrigerator, washer and dryer convey. Come see!
Property Details
Home Type
- Condominium
Est. Annual Taxes
- $1,750
Year Built
- Built in 1976
Lot Details
- Cul-De-Sac
- Wood Fence
HOA Fees
- $290 Monthly HOA Fees
Home Design
- Traditional Architecture
- Brick Exterior Construction
- Slab Foundation
- Composition Roof
- Composition Shingle
Interior Spaces
- 1,210 Sq Ft Home
- 2-Story Property
- Built-in Bookshelves
- Ceiling Fan
- Gas Log Fireplace
- Insulated Windows
- Insulated Doors
- Family Room
- Combination Dining and Living Room
Kitchen
- Gas Range
- Dishwasher
- Disposal
Flooring
- Wood
- Tile
- Luxury Vinyl Tile
Bedrooms and Bathrooms
- 2 Bedrooms
- All Upper Level Bedrooms
- Walk-In Closet
Laundry
- Laundry Room
- Washer Hookup
Home Security
Parking
- 2 Car Garage
- Assigned Parking
Outdoor Features
- Patio
- Outdoor Storage
Schools
- Fulbright Elementary School
- Pinnacle View Middle School
- Central High School
Utilities
- Central Heating and Cooling System
Community Details
Recreation
- Tennis Courts
- Community Playground
- Community Pool
Additional Features
- Clubhouse
- Fire and Smoke Detector
Map
Home Values in the Area
Average Home Value in this Area
Tax History
| Year | Tax Paid | Tax Assessment Tax Assessment Total Assessment is a certain percentage of the fair market value that is determined by local assessors to be the total taxable value of land and additions on the property. | Land | Improvement |
|---|---|---|---|---|
| 2023 | $1,750 | $25,004 | $0 | $25,004 |
| 2022 | $1,750 | $25,004 | $0 | $25,004 |
| 2021 | $1,679 | $23,820 | $0 | $23,820 |
| 2020 | $1,292 | $23,820 | $0 | $23,820 |
| 2019 | $1,292 | $23,820 | $0 | $23,820 |
| 2018 | $1,286 | $23,820 | $0 | $23,820 |
| 2017 | $1,212 | $23,820 | $0 | $23,820 |
| 2016 | $1,138 | $21,250 | $0 | $21,250 |
| 2015 | $1,490 | $21,250 | $0 | $21,250 |
| 2014 | $1,490 | $21,250 | $0 | $21,250 |
Property History
| Date | Event | Price | Change | Sq Ft Price |
|---|---|---|---|---|
| 04/22/2025 04/22/25 | For Sale | $164,900 | -- | $136 / Sq Ft |
Deed History
| Date | Type | Sale Price | Title Company |
|---|---|---|---|
| Warranty Deed | $110,000 | Lenders Title Company | |
| Warranty Deed | $111,000 | Lenders Title Company |
Mortgage History
| Date | Status | Loan Amount | Loan Type |
|---|---|---|---|
| Previous Owner | $82,500 | Purchase Money Mortgage |
Similar Homes in Little Rock, AR
Source: Cooperative Arkansas REALTORS® MLS
MLS Number: 25015695
APN: 43L-080-00-027-00
- 71 Kingsbridge Way
- 75 Kingsbridge Way
- 4 Big Stone Ct
- 82 Kingspark Rd
- 10815 San Joaquin Valley Dr
- 10807 Crestdale Ln
- 21 Colony Rd
- 507 Cambridge Place Dr
- 10613 Brazos Valley Ln
- 2312 Breckenridge Dr
- 2318 Breckenridge Dr
- 405 Cambridge Place Dr
- 15 Colony Rd
- 518 Cambridge Place Dr
- 520 Cambridge Place Dr
- 3123 Shenandoah Valley Dr
- 37 Kingspark Rd
- 209 Cambridge Place Dr
- 43 Rocky Valley Cove
- 2917 Charter Oak Dr

