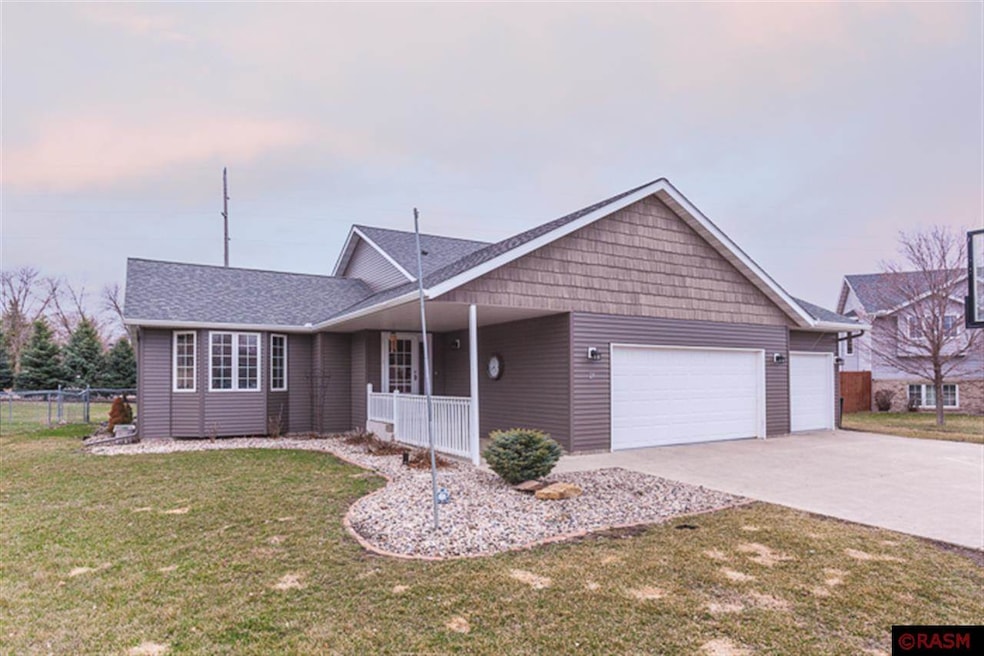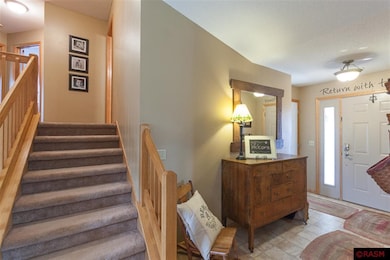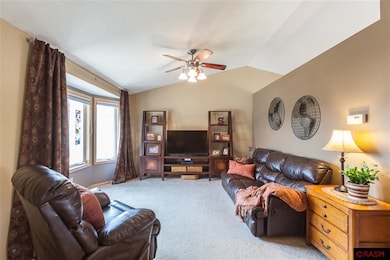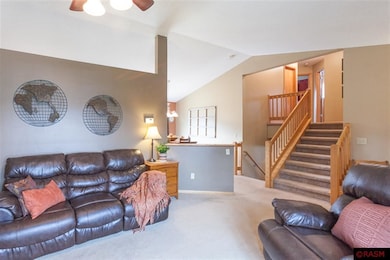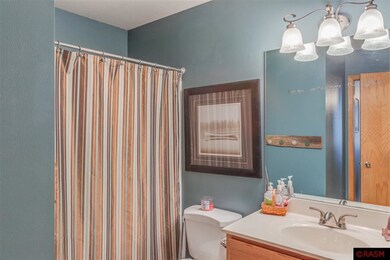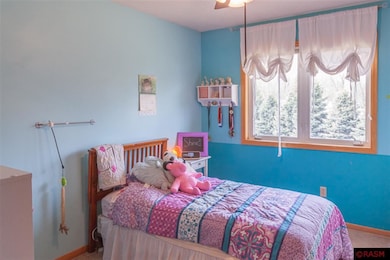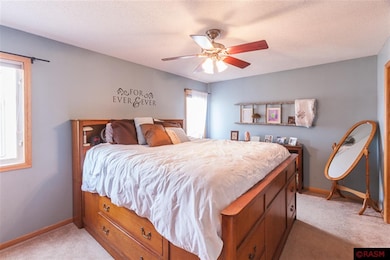
27 La Mar Ct North Mankato, MN 56003
Highlights
- Reverse Osmosis System
- Deck
- Cul-De-Sac
- Mankato West Senior High School Rated A-
- Vaulted Ceiling
- 3 Car Attached Garage
About This Home
As of July 2018This 4 bedroom multi-level home in Upper North has all of the big ticket items done and is ready for it's new owners. What a feeling when you drive up to this home - the welcoming curb appeal at the end of the cul-de-sac makes it easy on the eyes to come home to everyday and for friends and family to pull up to. Plenty of room to remove your shoes in the entry way before entering into the main floor living area. Take in the vaulted ceilings throughout the living room, kitchen and dining areas. The upper level offers 3 same floor bedrooms and a full bathroom. Master bedroom has vanity area, walk in closet and shared access to the bathroom. The lower level boasts a wide open family room, another bedroom, 3/4 bathroom, laundry area and tons of storage in the crawl space area of basement. The completely finished, insulated and heated three car attached garage with attached lean-to offers more space versus most competing properties in this price range. The large fenced in backyard has a deck, fire pit area and also has large pine trees lining the back. NOTEWORTHY ITEMS: All kitchen appliances are new within the last few years and are included in the sale of the property [freezer and fridge in garage are negotiable]. New water heater, owned water softener, washer & dryer and owned RO System are also included. Don't miss the 200 amp electrical, sump pump and new siding and roof within the last 2 years.
Last Agent to Sell the Property
REALTY EXECUTIVES ASSOCIATES License #20337744 Listed on: 04/14/2014

Last Buyer's Agent
REALTY EXECUTIVES ASSOCIATES License #20337744 Listed on: 04/14/2014

Home Details
Home Type
- Single Family
Est. Annual Taxes
- $3,732
Year Built
- 1996
Lot Details
- 0.37 Acre Lot
- Cul-De-Sac
- Partially Fenced Property
- Irregular Lot
- Landscaped with Trees
Home Design
- Frame Construction
- Asphalt Shingled Roof
- Steel Siding
Interior Spaces
- Multi-Level Property
- Woodwork
- Vaulted Ceiling
- Ceiling Fan
- Double Pane Windows
- Window Treatments
- Dining Room
Kitchen
- Range
- Microwave
- Dishwasher
- Disposal
- Reverse Osmosis System
Bedrooms and Bathrooms
- 4 Bedrooms
- Walk Through Bedroom
- Walk-In Closet
Laundry
- Dryer
- Washer
Partially Finished Basement
- Partial Basement
- Sump Pump
- Block Basement Construction
- Natural lighting in basement
Home Security
- Carbon Monoxide Detectors
- Fire and Smoke Detector
Parking
- 3 Car Attached Garage
- Garage Door Opener
- Driveway
Outdoor Features
- Deck
- Lean-To Shed
Utilities
- Forced Air Heating and Cooling System
- Water Softener is Owned
Listing and Financial Details
- Assessor Parcel Number 18.540.0150
Ownership History
Purchase Details
Home Financials for this Owner
Home Financials are based on the most recent Mortgage that was taken out on this home.Purchase Details
Home Financials for this Owner
Home Financials are based on the most recent Mortgage that was taken out on this home.Similar Homes in North Mankato, MN
Home Values in the Area
Average Home Value in this Area
Purchase History
| Date | Type | Sale Price | Title Company |
|---|---|---|---|
| Warranty Deed | $270,000 | -- | |
| Warranty Deed | $265,000 | Title Resources Inc |
Mortgage History
| Date | Status | Loan Amount | Loan Type |
|---|---|---|---|
| Open | $256,500 | New Conventional | |
| Closed | $256,500 | New Conventional | |
| Previous Owner | $212,000 | New Conventional | |
| Previous Owner | $200,307 | New Conventional | |
| Previous Owner | $189,488 | VA |
Property History
| Date | Event | Price | Change | Sq Ft Price |
|---|---|---|---|---|
| 08/01/2025 08/01/25 | Pending | -- | -- | -- |
| 07/30/2025 07/30/25 | For Sale | $374,900 | +41.5% | $200 / Sq Ft |
| 07/09/2018 07/09/18 | Sold | $265,000 | 0.0% | $138 / Sq Ft |
| 05/18/2018 05/18/18 | Pending | -- | -- | -- |
| 05/14/2018 05/14/18 | For Sale | $264,900 | +25.6% | $137 / Sq Ft |
| 06/23/2014 06/23/14 | Sold | $210,850 | -0.9% | $109 / Sq Ft |
| 04/15/2014 04/15/14 | Pending | -- | -- | -- |
| 04/14/2014 04/14/14 | For Sale | $212,700 | -- | $110 / Sq Ft |
Tax History Compared to Growth
Tax History
| Year | Tax Paid | Tax Assessment Tax Assessment Total Assessment is a certain percentage of the fair market value that is determined by local assessors to be the total taxable value of land and additions on the property. | Land | Improvement |
|---|---|---|---|---|
| 2025 | $3,732 | $309,100 | $81,200 | $227,900 |
| 2024 | $3,812 | $309,100 | $81,200 | $227,900 |
| 2023 | $3,518 | $303,500 | $81,200 | $222,300 |
| 2022 | $3,376 | $281,600 | $81,200 | $200,400 |
| 2021 | $3,376 | $246,500 | $64,900 | $181,600 |
| 2020 | $3,196 | $239,000 | $64,900 | $174,100 |
| 2019 | $3,222 | $231,400 | $64,900 | $166,500 |
| 2018 | $3,026 | $231,400 | $64,900 | $166,500 |
| 2017 | -- | $214,800 | $0 | $0 |
| 2016 | $2,702 | $0 | $0 | $0 |
| 2015 | -- | $0 | $0 | $0 |
| 2011 | -- | $0 | $0 | $0 |
Agents Affiliated with this Home
-
Shawna Wolfe

Seller's Agent in 2025
Shawna Wolfe
Keller Williams Premier Realty
(507) 420-1877
38 in this area
104 Total Sales
-
Patti Schuch

Buyer's Agent in 2025
Patti Schuch
RE/MAX
(507) 340-2226
7 in this area
90 Total Sales
-
Jason Beal

Seller's Agent in 2018
Jason Beal
JBEAL REAL ESTATE GROUP
(507) 381-1060
48 in this area
191 Total Sales
-
C
Buyer's Agent in 2018
Christopher Ritter
CENTURY 21 ATWOOD
-
Andrew Kolars

Seller's Agent in 2014
Andrew Kolars
Realty Executives
(507) 317-7777
19 in this area
85 Total Sales
Map
Source: REALTOR® Association of Southern Minnesota
MLS Number: 7004920
APN: R-18.540.0150
- 27 27 Lamar Ct
- 138 Kingsway Dr Unit 138
- 129 Kingsway Dr
- 274 Kingsway Dr
- 280 Kingsway Dr
- 168 Kingsway Dr
- 171 Kingsway Dr
- 165 Kingsway Dr
- 248 Kingsway Dr
- 149 Kingsway Dr Unit 149
- 154 Kingsway Dr
- 157 Kingsway Dr Unit 138
- 151 Kingsway Dr Unit 151
- 264 Kingsway Dr
- 183 Kingsway Dr
- 115 Kingsway Dr
- 107 Kingsway Dr
- 118 Kingsway Dr
- 192 Kingsway Dr
- 112 Kingsway Dr
