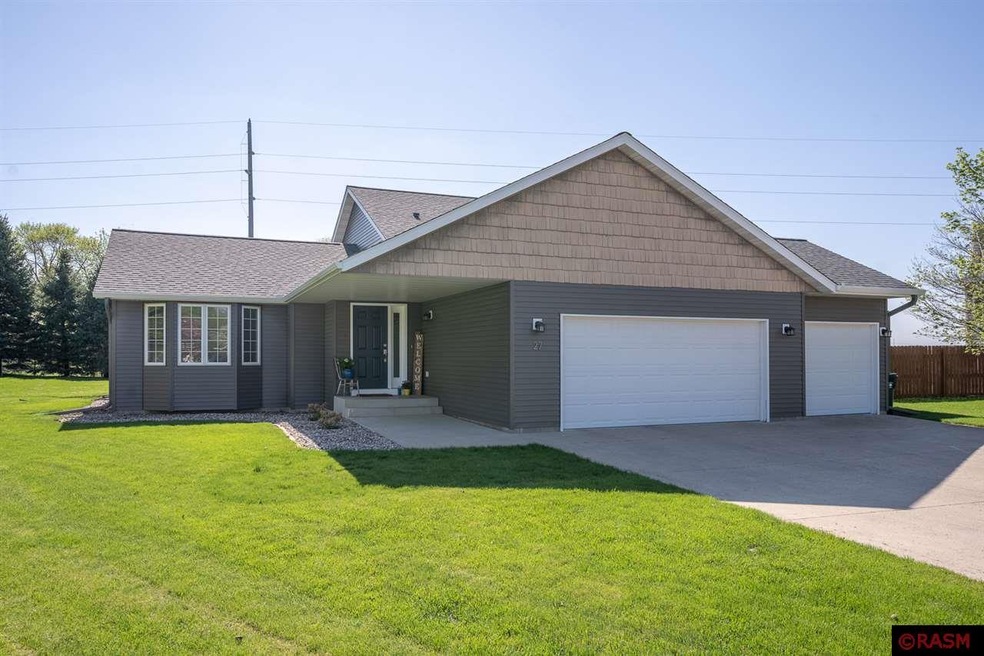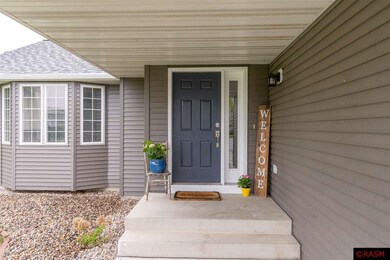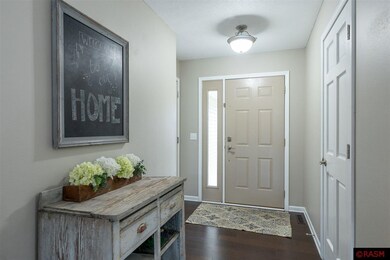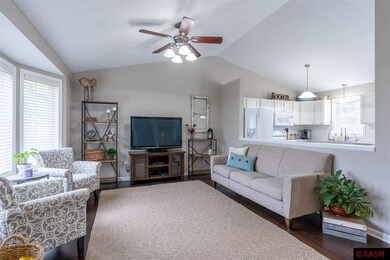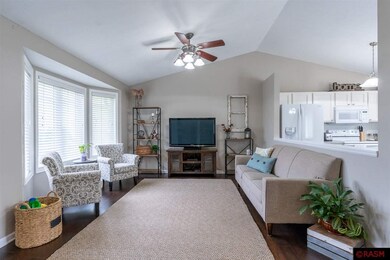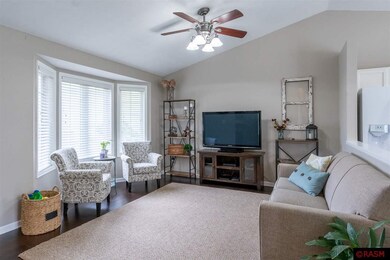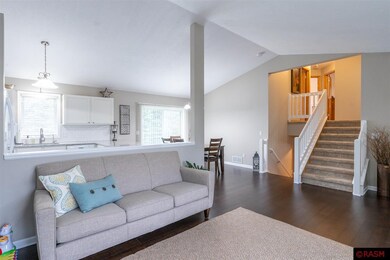
27 La Mar Ct North Mankato, MN 56003
Highlights
- Reverse Osmosis System
- Open Floorplan
- Vaulted Ceiling
- Mankato West Senior High School Rated A-
- Deck
- Cul-De-Sac
About This Home
As of July 2018Magnolia Market inspired home located at the end of a quiet cul-de-sac in Upper North Mankato. Beautifully remodeled 4 bedroom, 2 bath home with neutral updates and finishes. Vaulted ceilings on the main floor give a nice open feeling when you enter the home. White subway tile with Cambria countertops in the kitchen provide a warm and sophisticated room to cook meals in. Beautiful wood flooring installed on the main floor. Shiplap wall in guest bedroom. Upstairs bath has new tile flooring with birch wood pattern. The lower level has a large family room with 3/4 bath, laundry room and 4th bedroom. Crawl space with storage available under main level, which adds an additional 583' of square footage. Spacious heated and insulated 3-car garage with attached storage shed provides plenty of space. Large backyard with deck and fire pit. Mature trees line the back of this .37 acre lot. Updates also include: new siding in 2014 and roof 2010.
Last Agent to Sell the Property
JBEAL REAL ESTATE GROUP License #20276087 Listed on: 05/14/2018
Last Buyer's Agent
Christopher Ritter
CENTURY 21 ATWOOD License #40512240
Home Details
Home Type
- Single Family
Est. Annual Taxes
- $3,732
Year Built
- 1996
Lot Details
- 0.38 Acre Lot
- Cul-De-Sac
- Partially Fenced Property
- Irregular Lot
- Landscaped with Trees
Home Design
- Frame Construction
- Asphalt Shingled Roof
- Steel Siding
Interior Spaces
- Multi-Level Property
- Open Floorplan
- Woodwork
- Vaulted Ceiling
- Ceiling Fan
- Double Pane Windows
- Window Treatments
- Dining Room
- Tile Flooring
Kitchen
- Breakfast Bar
- Range
- Microwave
- Dishwasher
- Disposal
- Reverse Osmosis System
Bedrooms and Bathrooms
- 4 Bedrooms
- Walk Through Bedroom
- Walk-In Closet
Laundry
- Dryer
- Washer
Finished Basement
- Partial Basement
- Sump Pump
- Block Basement Construction
- Crawl Space
- Natural lighting in basement
Home Security
- Carbon Monoxide Detectors
- Fire and Smoke Detector
Parking
- 3 Car Attached Garage
- Garage Door Opener
- Driveway
Outdoor Features
- Deck
- Storage Shed
Utilities
- Forced Air Heating and Cooling System
- Underground Utilities
- Gas Water Heater
- Water Softener is Owned
Listing and Financial Details
- Assessor Parcel Number 18.540.0150
Ownership History
Purchase Details
Home Financials for this Owner
Home Financials are based on the most recent Mortgage that was taken out on this home.Purchase Details
Home Financials for this Owner
Home Financials are based on the most recent Mortgage that was taken out on this home.Similar Homes in North Mankato, MN
Home Values in the Area
Average Home Value in this Area
Purchase History
| Date | Type | Sale Price | Title Company |
|---|---|---|---|
| Warranty Deed | $270,000 | -- | |
| Warranty Deed | $265,000 | Title Resources Inc |
Mortgage History
| Date | Status | Loan Amount | Loan Type |
|---|---|---|---|
| Open | $256,500 | New Conventional | |
| Closed | $256,500 | New Conventional | |
| Previous Owner | $212,000 | New Conventional | |
| Previous Owner | $200,307 | New Conventional | |
| Previous Owner | $189,488 | VA |
Property History
| Date | Event | Price | Change | Sq Ft Price |
|---|---|---|---|---|
| 08/01/2025 08/01/25 | Pending | -- | -- | -- |
| 07/30/2025 07/30/25 | For Sale | $374,900 | +41.5% | $200 / Sq Ft |
| 07/09/2018 07/09/18 | Sold | $265,000 | 0.0% | $138 / Sq Ft |
| 05/18/2018 05/18/18 | Pending | -- | -- | -- |
| 05/14/2018 05/14/18 | For Sale | $264,900 | +25.6% | $137 / Sq Ft |
| 06/23/2014 06/23/14 | Sold | $210,850 | -0.9% | $109 / Sq Ft |
| 04/15/2014 04/15/14 | Pending | -- | -- | -- |
| 04/14/2014 04/14/14 | For Sale | $212,700 | -- | $110 / Sq Ft |
Tax History Compared to Growth
Tax History
| Year | Tax Paid | Tax Assessment Tax Assessment Total Assessment is a certain percentage of the fair market value that is determined by local assessors to be the total taxable value of land and additions on the property. | Land | Improvement |
|---|---|---|---|---|
| 2025 | $3,732 | $309,100 | $81,200 | $227,900 |
| 2024 | $3,812 | $309,100 | $81,200 | $227,900 |
| 2023 | $3,518 | $303,500 | $81,200 | $222,300 |
| 2022 | $3,376 | $281,600 | $81,200 | $200,400 |
| 2021 | $3,376 | $246,500 | $64,900 | $181,600 |
| 2020 | $3,196 | $239,000 | $64,900 | $174,100 |
| 2019 | $3,222 | $231,400 | $64,900 | $166,500 |
| 2018 | $3,026 | $231,400 | $64,900 | $166,500 |
| 2017 | -- | $214,800 | $0 | $0 |
| 2016 | $2,702 | $0 | $0 | $0 |
| 2015 | -- | $0 | $0 | $0 |
| 2011 | -- | $0 | $0 | $0 |
Agents Affiliated with this Home
-
Shawna Wolfe

Seller's Agent in 2025
Shawna Wolfe
Keller Williams Premier Realty
(507) 420-1877
38 in this area
104 Total Sales
-
Patti Schuch

Buyer's Agent in 2025
Patti Schuch
RE/MAX
(507) 340-2226
7 in this area
90 Total Sales
-
Jason Beal

Seller's Agent in 2018
Jason Beal
JBEAL REAL ESTATE GROUP
(507) 381-1060
48 in this area
191 Total Sales
-
C
Buyer's Agent in 2018
Christopher Ritter
CENTURY 21 ATWOOD
-
Andrew Kolars

Seller's Agent in 2014
Andrew Kolars
Realty Executives
(507) 317-7777
19 in this area
85 Total Sales
Map
Source: REALTOR® Association of Southern Minnesota
MLS Number: 7017675
APN: R-18.540.0150
- 27 27 Lamar Ct
- 138 Kingsway Dr Unit 138
- 129 Kingsway Dr
- 274 Kingsway Dr
- 280 Kingsway Dr
- 168 Kingsway Dr
- 171 Kingsway Dr
- 165 Kingsway Dr
- 248 Kingsway Dr
- 149 Kingsway Dr Unit 149
- 154 Kingsway Dr
- 157 Kingsway Dr Unit 138
- 151 Kingsway Dr Unit 151
- 264 Kingsway Dr
- 183 Kingsway Dr
- 115 Kingsway Dr
- 107 Kingsway Dr
- 118 Kingsway Dr
- 192 Kingsway Dr
- 112 Kingsway Dr
