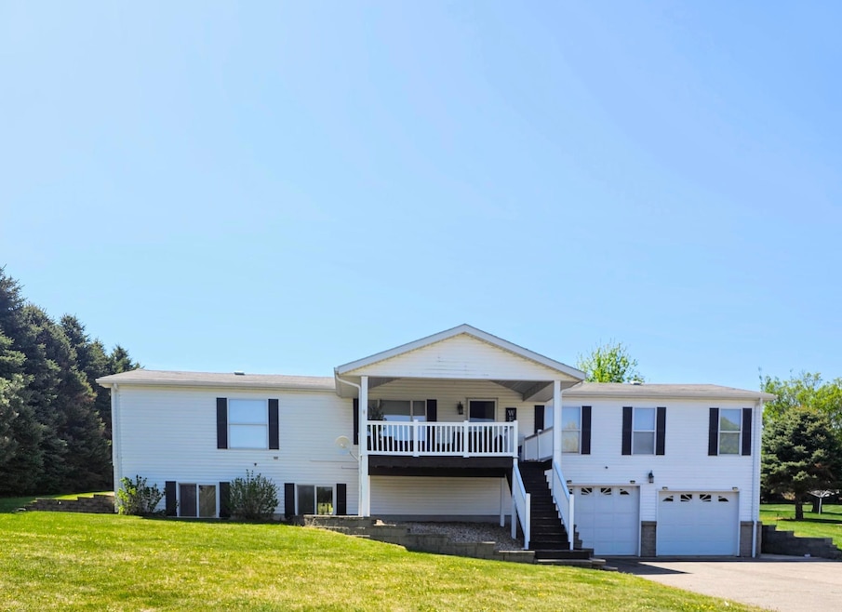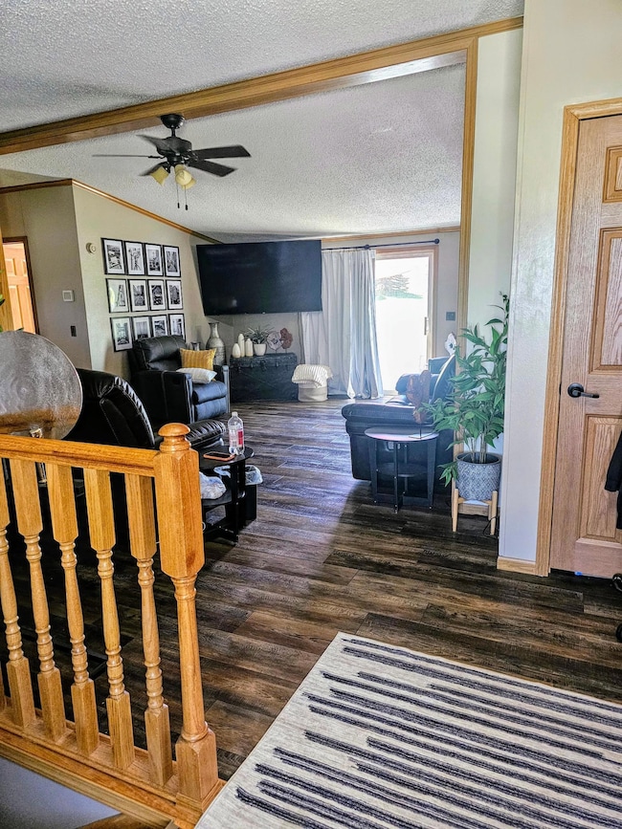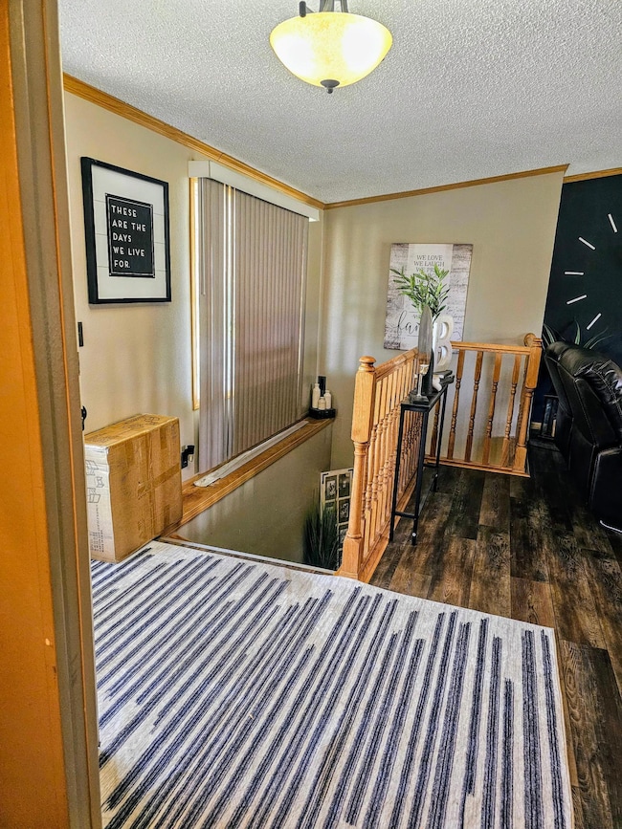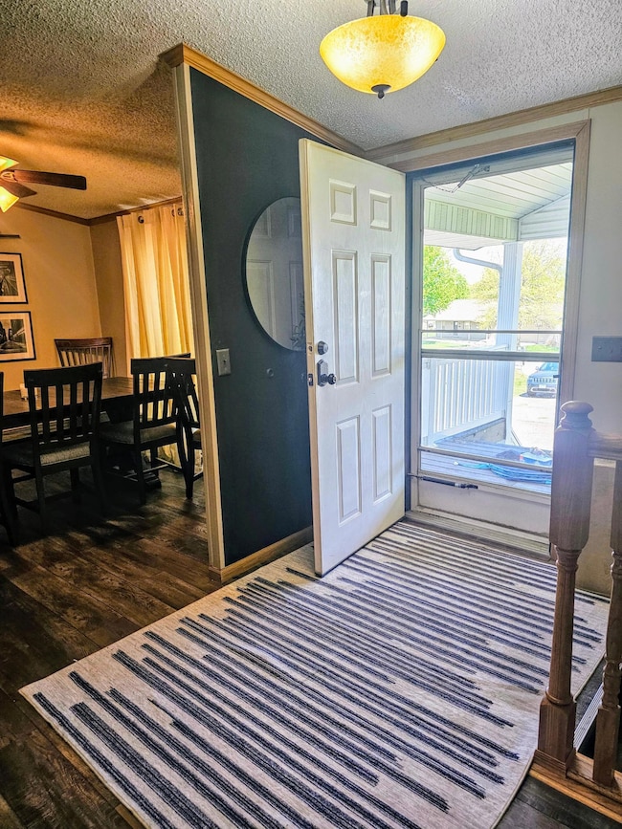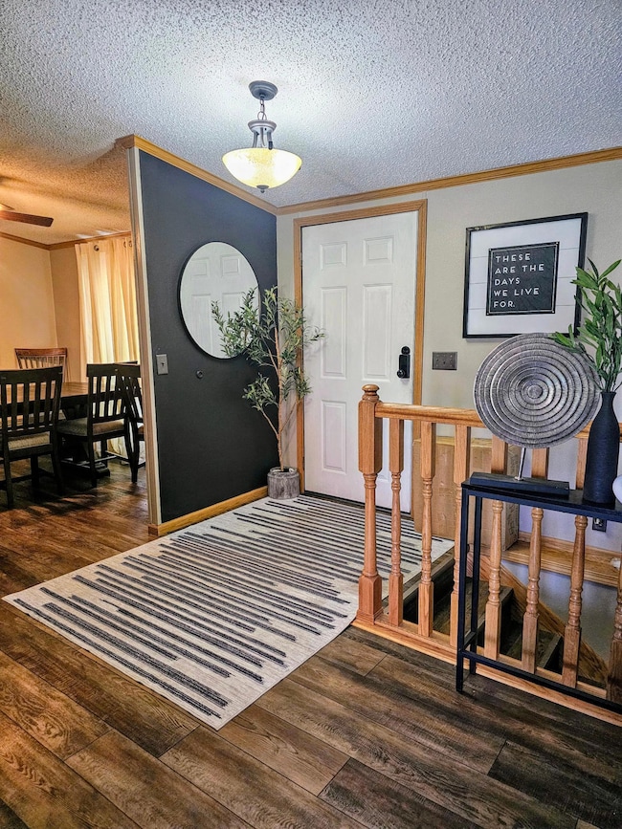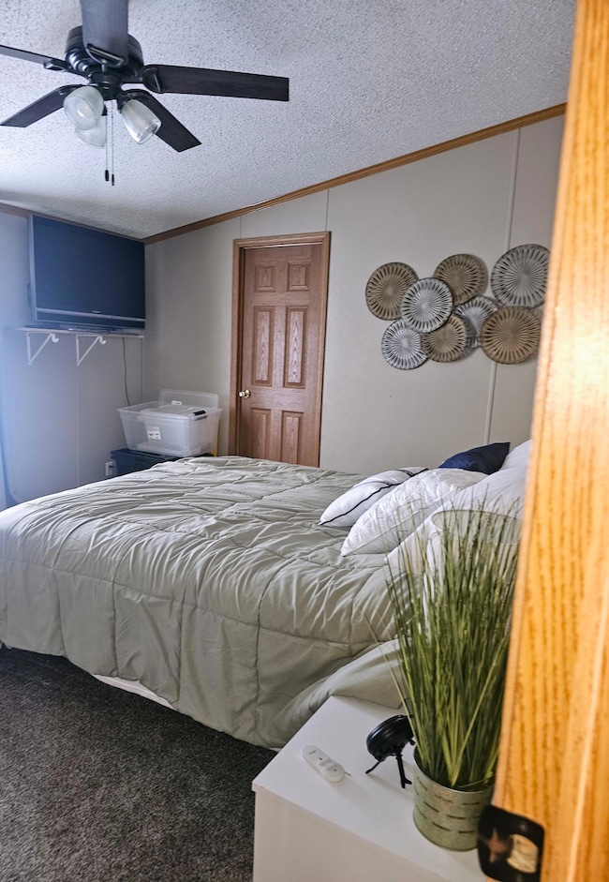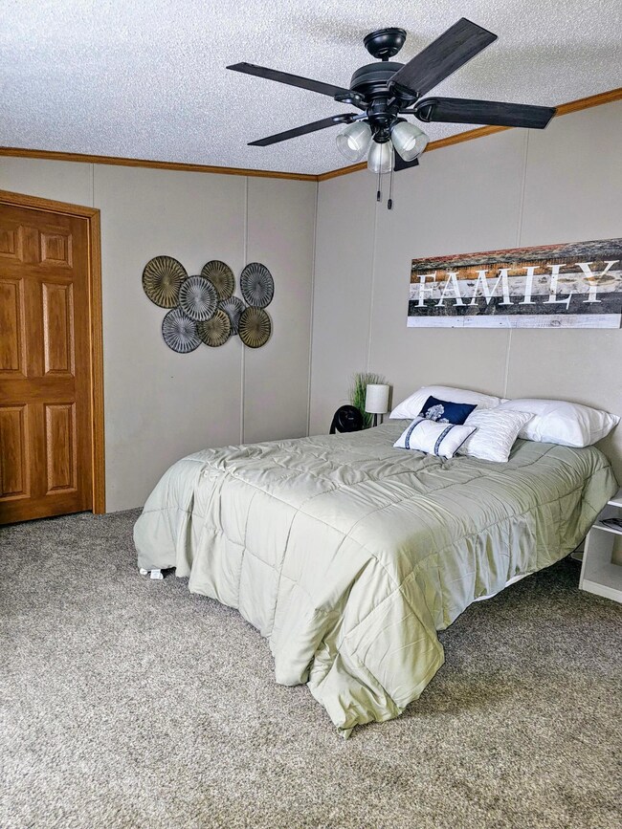
27 Lake Shetek Dr Slayton, MN 56172
Estimated payment $2,622/month
Highlights
- Waterfront Community
- Sitting Room
- Forced Air Heating and Cooling System
- West Elementary School Rated A-
- 2 Car Attached Garage
- Family Room
About This Home
This beautifully updated home has an open concept kitchen and living space, with an amazing lake view right out your front door. With a large yard for hosting all your events and gatherings. With an extra parking space off the side of the paved driveway.Up the steps to the front door you will find a covered deck to enjoy your morning coffee or relax in the evening looking at the lake!!Step inside to a sitting area and open access to the lower level. Off of the entry is the dining room and master bedroom with en-suite, which includes jetted tub, separate shower, and dual sinks. This split bedroom floor plan has two additional bedrooms on the main floor. With an additional bathroom near by.The living room has an uncovered deck off the back side of the home. Main floor laundry is off of the kitchen. Step out the back door in the laundry room to another deck with a gazebo and is also wired for a hot tub. Downstairs you will find a oversized 2 car tuck under garage with the utility room, storage closet.Inside is a large family room with bar area, jack and jill bathroom that leads to another bedroom. At the bottom of the stairs is the perfect area for a desk to enjoy another view of the lake!All 4 bedrooms have large closets and even extra storage in a couple!!Property does include lake access with a dock system and boat slips.In the backyard is a large storage shed to store your lake items and yard working equipment.
Home Details
Home Type
- Single Family
Est. Annual Taxes
- $2,712
Year Built
- Built in 2010
Lot Details
- 0.71 Acre Lot
- Lot Dimensions are 255x125
HOA Fees
- $17 Monthly HOA Fees
Parking
- 2 Car Attached Garage
- Heated Garage
- Tuck Under Garage
- Insulated Garage
Home Design
- Bi-Level Home
Interior Spaces
- Family Room
- Sitting Room
- Living Room
- Finished Basement
Kitchen
- Range
- Dishwasher
Bedrooms and Bathrooms
- 4 Bedrooms
- 3 Full Bathrooms
Laundry
- Dryer
- Washer
Utilities
- Forced Air Heating and Cooling System
- Propane
- Well
- Shared Septic
Listing and Financial Details
- Assessor Parcel Number 151050170
Community Details
Overview
- Association fees include lawn care
- Edgewater Bay Access Corp Association, Phone Number (507) 227-0527
- Edgewater Bay Subdivision
Recreation
- Waterfront Community
Map
Home Values in the Area
Average Home Value in this Area
Tax History
| Year | Tax Paid | Tax Assessment Tax Assessment Total Assessment is a certain percentage of the fair market value that is determined by local assessors to be the total taxable value of land and additions on the property. | Land | Improvement |
|---|---|---|---|---|
| 2024 | $2,712 | $401,800 | $55,800 | $346,000 |
| 2023 | $2,426 | $400,500 | $55,800 | $344,700 |
| 2022 | $2,292 | $301,800 | $44,600 | $257,200 |
| 2021 | $1,940 | $259,900 | $44,600 | $215,300 |
| 2020 | $3,364 | $195,700 | $38,800 | $156,900 |
| 2019 | $3,060 | $193,700 | $38,800 | $154,900 |
| 2018 | $2,628 | $193,700 | $38,800 | $154,900 |
| 2017 | $1,796 | $179,100 | $36,900 | $142,200 |
| 2016 | $2,780 | $0 | $0 | $0 |
| 2015 | -- | $0 | $0 | $0 |
| 2014 | -- | $0 | $0 | $0 |
Property History
| Date | Event | Price | Change | Sq Ft Price |
|---|---|---|---|---|
| 05/25/2025 05/25/25 | Pending | -- | -- | -- |
| 05/13/2025 05/13/25 | For Sale | $424,900 | -- | $129 / Sq Ft |
Purchase History
| Date | Type | Sale Price | Title Company |
|---|---|---|---|
| Grant Deed | $190,000 | -- |
Similar Homes in Slayton, MN
Source: NorthstarMLS
MLS Number: 6719074
APN: 15-105-0170
- 15 Lake Shetek Dr
- 109 Kelsey Ln
- 101 Kelsey Ln
- 5 Lighthouse Ln
- 4 Park Ave
- 7 Lighthouse Ln
- 58 Valhalla Rd
- 9 Lighthouse Ln
- 68 Valhalla Rd
- 11 Lighthouse Ln
- 76 Valhalla Rd
- 78 Valhalla Rd
- 13 Lighthouse Ln
- 15 Lighthouse Ln
- 25 Lighthouse Ln
- 16 Pheasant Dr
- 27 Lighthouse Ln
- 44 Lakeview Dr
- 45 Lakeview Dr
- 144 Pleasant View Rd
