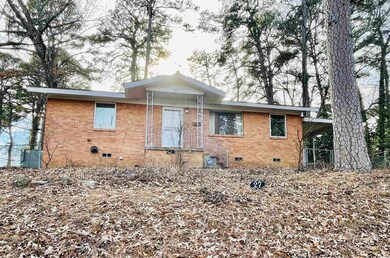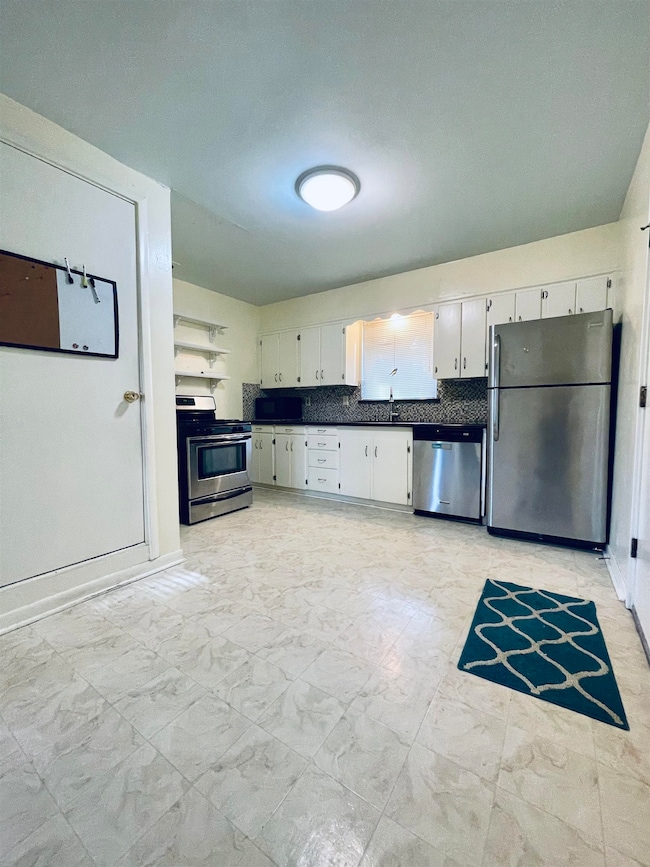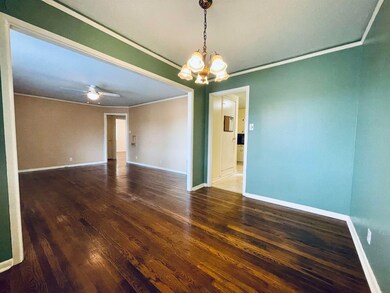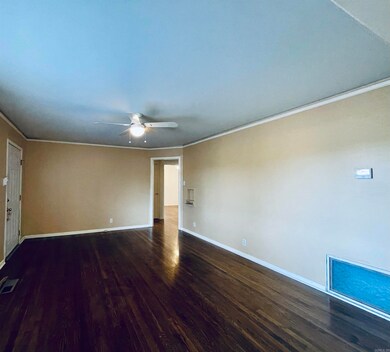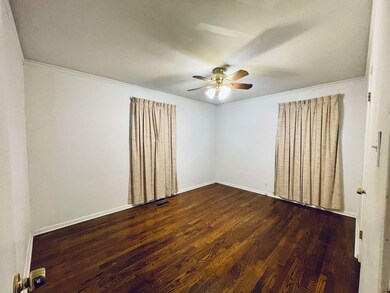
27 Lakeshore Dr Little Rock, AR 72204
Boyle Park Neighborhood
3
Beds
1
Bath
1,040
Sq Ft
7,519
Sq Ft Lot
Highlights
- Lake View
- Wood Flooring
- Porch
- Traditional Architecture
- Formal Dining Room
- Eat-In Kitchen
About This Home
As of March 2025This 3 bedroom/1 bath house with a view of the lake across the road, is perfect for first time home buyer, couples and investors and is move in ready. All original hardwood floors through the entire house. 8x8 storage shed in the fenced in back yard.
Home Details
Home Type
- Single Family
Est. Annual Taxes
- $991
Year Built
- Built in 1953
Lot Details
- 7,519 Sq Ft Lot
- Chain Link Fence
- Sloped Lot
Parking
- Carport
Home Design
- Traditional Architecture
- Brick Exterior Construction
- Architectural Shingle Roof
Interior Spaces
- 1,040 Sq Ft Home
- 1-Story Property
- Ceiling Fan
- Insulated Windows
- Family Room
- Formal Dining Room
- Lake Views
- Crawl Space
- Home Security System
Kitchen
- Eat-In Kitchen
- Stove
- Microwave
- Dishwasher
Flooring
- Wood
- Laminate
- Tile
Bedrooms and Bathrooms
- 3 Bedrooms
- Walk-In Closet
- 1 Full Bathroom
Laundry
- Laundry Room
- Washer and Gas Dryer Hookup
Outdoor Features
- Outdoor Storage
- Porch
Utilities
- Central Heating and Cooling System
- Gas Water Heater
Ownership History
Date
Name
Owned For
Owner Type
Purchase Details
Listed on
Jan 20, 2025
Closed on
Mar 20, 2025
Sold by
Holimon William C and Holimon Devon
Bought by
Declerk Sarah
Seller's Agent
Carla Riley
Family First Realty, LLC
Buyer's Agent
Kimberly Brown
CBRPM Maumelle
List Price
$120,000
Sold Price
$109,500
Premium/Discount to List
-$10,500
-8.75%
Total Days on Market
35
Views
110
Home Financials for this Owner
Home Financials are based on the most recent Mortgage that was taken out on this home.
Avg. Annual Appreciation
11.21%
Original Mortgage
$99,500
Outstanding Balance
$99,500
Interest Rate
6.87%
Mortgage Type
New Conventional
Estimated Equity
$12,351
Purchase Details
Closed on
Jun 20, 2003
Sold by
Allen Dale W and Clark Karen R
Bought by
Holimon William C
Home Financials for this Owner
Home Financials are based on the most recent Mortgage that was taken out on this home.
Original Mortgage
$70,775
Interest Rate
5.44%
Mortgage Type
Purchase Money Mortgage
Similar Homes in Little Rock, AR
Create a Home Valuation Report for This Property
The Home Valuation Report is an in-depth analysis detailing your home's value as well as a comparison with similar homes in the area
Home Values in the Area
Average Home Value in this Area
Purchase History
| Date | Type | Sale Price | Title Company |
|---|---|---|---|
| Warranty Deed | $109,500 | First National Title | |
| Warranty Deed | $75,000 | Lenders Title Co |
Source: Public Records
Mortgage History
| Date | Status | Loan Amount | Loan Type |
|---|---|---|---|
| Open | $99,500 | New Conventional | |
| Previous Owner | $70,775 | Purchase Money Mortgage |
Source: Public Records
Property History
| Date | Event | Price | Change | Sq Ft Price |
|---|---|---|---|---|
| 03/21/2025 03/21/25 | Sold | $109,500 | -4.8% | $105 / Sq Ft |
| 02/24/2025 02/24/25 | Pending | -- | -- | -- |
| 02/10/2025 02/10/25 | Price Changed | $115,000 | -4.2% | $111 / Sq Ft |
| 01/20/2025 01/20/25 | For Sale | $120,000 | -- | $115 / Sq Ft |
Source: Cooperative Arkansas REALTORS® MLS
Tax History Compared to Growth
Tax History
| Year | Tax Paid | Tax Assessment Tax Assessment Total Assessment is a certain percentage of the fair market value that is determined by local assessors to be the total taxable value of land and additions on the property. | Land | Improvement |
|---|---|---|---|---|
| 2023 | $909 | $15,179 | $2,200 | $12,979 |
| 2022 | $1,001 | $15,179 | $2,200 | $12,979 |
| 2021 | $953 | $11,800 | $1,420 | $10,380 |
| 2020 | $561 | $11,800 | $1,420 | $10,380 |
| 2019 | $561 | $11,800 | $1,420 | $10,380 |
| 2018 | $586 | $11,800 | $1,420 | $10,380 |
| 2017 | $576 | $11,800 | $1,420 | $10,380 |
| 2016 | $616 | $12,370 | $2,600 | $9,770 |
| 2015 | $867 | $12,370 | $2,600 | $9,770 |
| 2014 | $867 | $12,370 | $2,600 | $9,770 |
Source: Public Records
Agents Affiliated with this Home
-
Carla Riley

Seller's Agent in 2025
Carla Riley
Family First Realty, LLC
(501) 242-3044
2 in this area
26 Total Sales
-
Kimberly Brown

Buyer's Agent in 2025
Kimberly Brown
CBRPM Maumelle
(501) 352-4045
1 in this area
78 Total Sales
Map
Source: Cooperative Arkansas REALTORS® MLS
MLS Number: 25002517
APN: 44L-106-00-016-00
Nearby Homes
- 00 W Maryland Ave
- 22 Bellemeade Dr
- 69 Purdue Cir
- 6 Broadmoor Dr
- 9 Rosemont Dr
- 0000 W 33rd St
- 18 Woodcliff Cir
- 57 Berkshire Dr
- 000 W 35th St
- 46 Glenmere Dr
- 2602 S Taylor St
- 77 Broadmoor Dr
- 2905 Fair Park Blvd
- 2700 S Tyler St
- 2915 S Tyler St
- 2506 S Tyler St
- 2502 S Tyler St
- 5217 W 28th St
- 2303 S Tyler St
- 11 Barbara Cir

